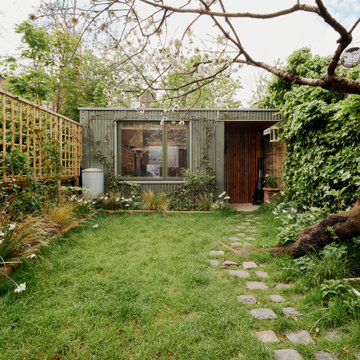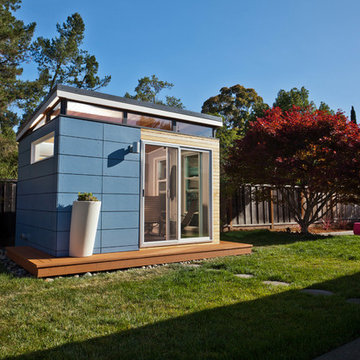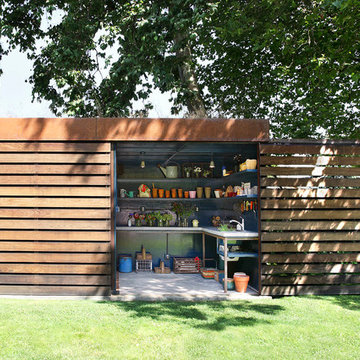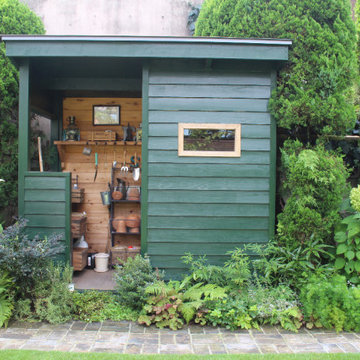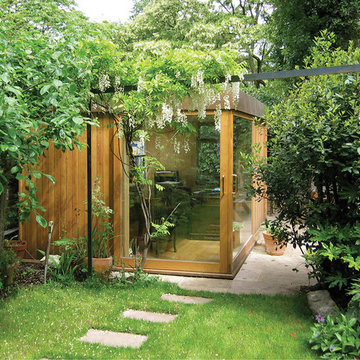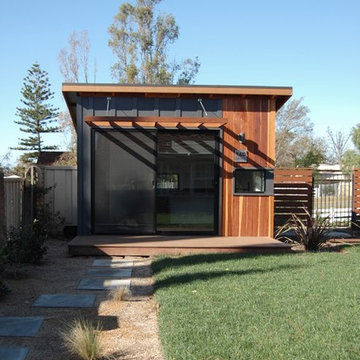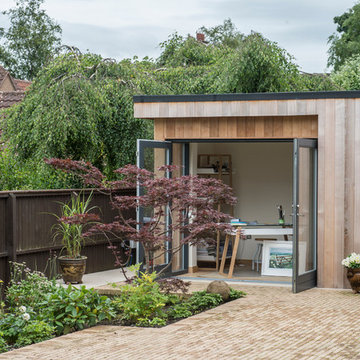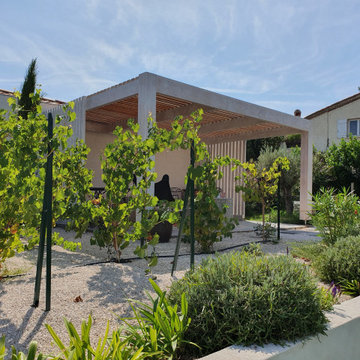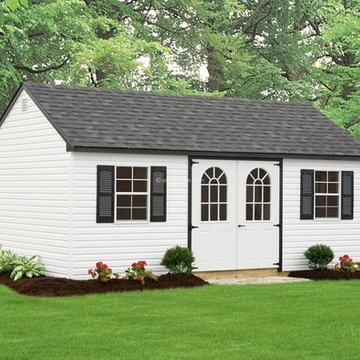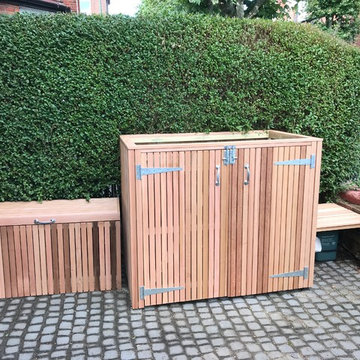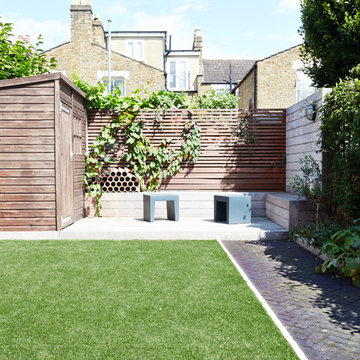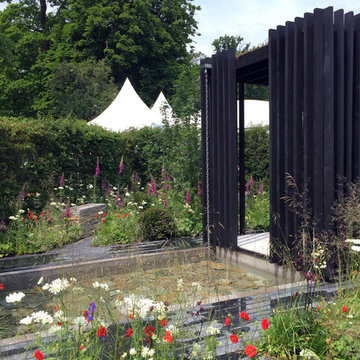Contemporary Green Shed and Granny Flat Design Ideas
Refine by:
Budget
Sort by:Popular Today
1 - 20 of 1,384 photos
Item 1 of 3

The original concept for this space came from the idea that this modern glass greenhouse would be built around an old wooden shed still standing beneath the trees. The "shed" turned Powder Room would of course be new construction, but clever materiality - white washed reclaimed vertical panelling - would make it appear as though it was a treasure from many years before.

Walton on Thames - Bespoke built garden room = 7. 5 mtrs x 4.5 mtrs garden room with open area and hidden storage.
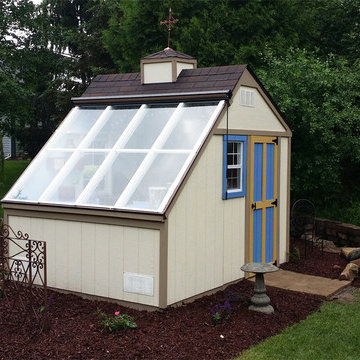
The Aurora can be labeled as a greenhouse shed combo. It includes four large aluminum windows with tempered glass for safety. On top of that, it features 509 cubic feet of storage space for gardening tools and equipment or plants. With the many windows, light is aplenty. However, there is even the option to add solar shades so you can control the amount of sunlight coming in. In addition, you can add a power ventilation fan to remove excess heat and bring in cool air inside. If you looking to grow plants and vegetables all year around and store stuff, the Aurora greenhouse shed combo is just what you're looking for. It's a customer favorite.
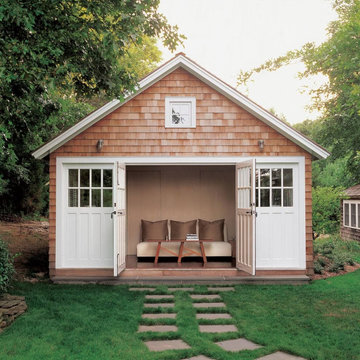
Cool color tones make its way through this luxury Manhattan home. This soothing atmosphere is achieved with simple, elegant lines, gorgeous lighting, and stunning art pieces. Nothing is out of place and the home is left feeling clean and refreshingly vibrant.
Project completed by New York interior design firm Betty Wasserman Art & Interiors, which serves New York City, as well as across the tri-state area and in The Hamptons.
For more about Betty Wasserman, click here: https://www.bettywasserman.com/
To learn more about this project, click here: https://www.bettywasserman.com/spaces/bridgehampton-bungalow/
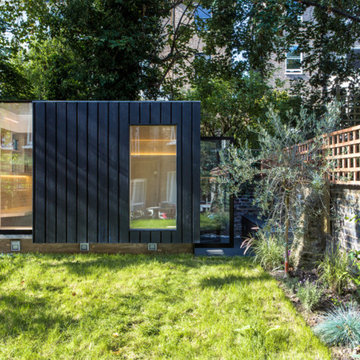
With the intention of creating a ‘dark jewel’ to give space for work, children’s play and practising yoga. Neil Dusheiko used clear burnt cedar – Dento Yakisugi in a ‘hit one miss one’ system creating natural yet mysterious vibes in the garden area.
Using traditional Japanese techniques Shou Sugi Ban makes the cladding resistant to rot and fire. The finish on the cladding can only be controlled so much; this allows the texture, colour and grain to show their true character. The carbon finish can’t be affected by sunlight as it is a colourless element.
Inside the studio they have used a light in colour birch plywood. This gives a brilliant contrast to the exterior. Especially at night when the black dissipates and the 2 large windows let a warm glow filter over the garden.
www.shousugiban.co.uk
venetia@exteriorsolutionsltd.co.uk
01494 291 033
Photographer - Agnese Sanvito
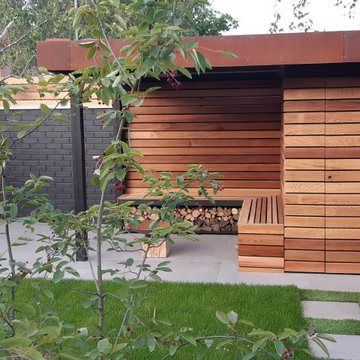
Bespoke cedar clad shed and covered outdoor seating area with fire bowl and wood store benches.

A simple exterior with glass, steel, concrete, and stucco creates a welcoming vibe.
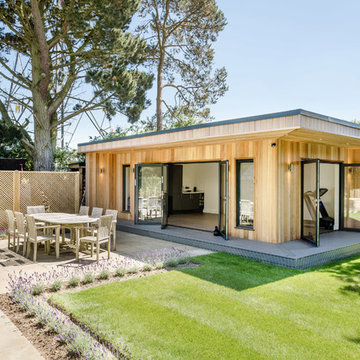
Brief Description of Works:
- Construction of large concrete base for steel
storage unit & greenhouse
- Formation of timber planting bays, log store
and compost storage areas and installing
trellis fencing
- Forming new pathways & patio area
- Full construction from for external cedar
cladded garden room foundations through to
internal decoration works
Photo credit: David Horder (Lens Flair Digital) http://lensflairdigital.co.uk/
Contemporary Green Shed and Granny Flat Design Ideas
1
