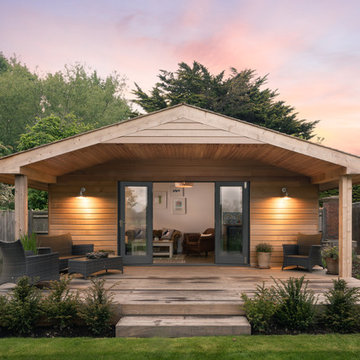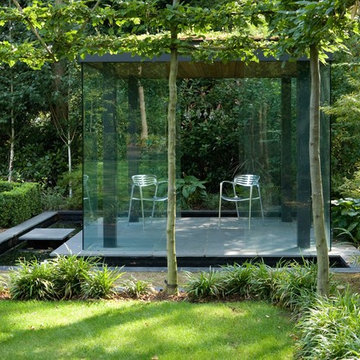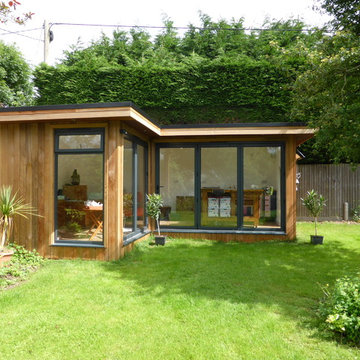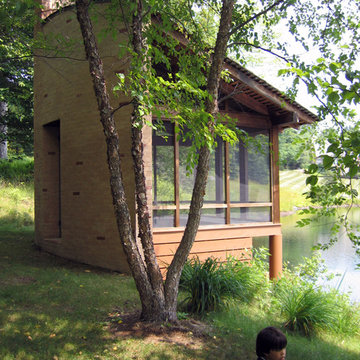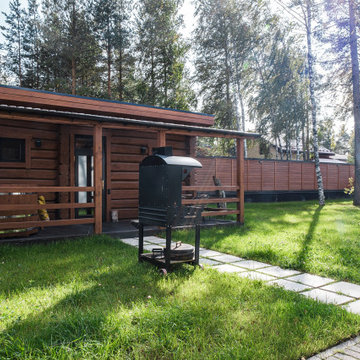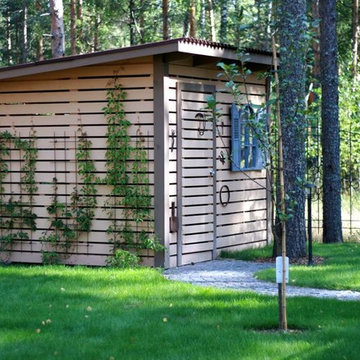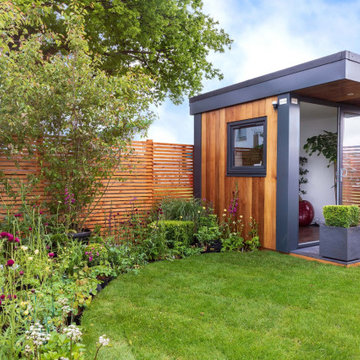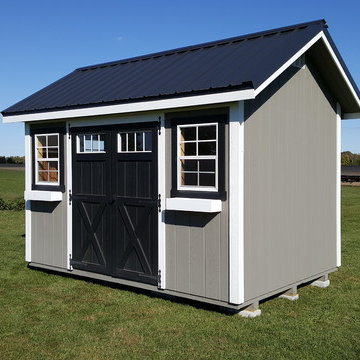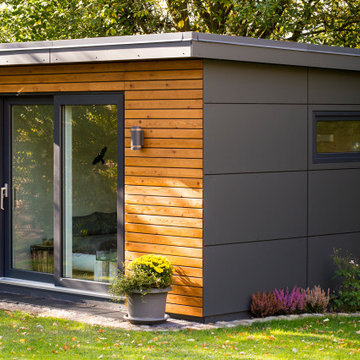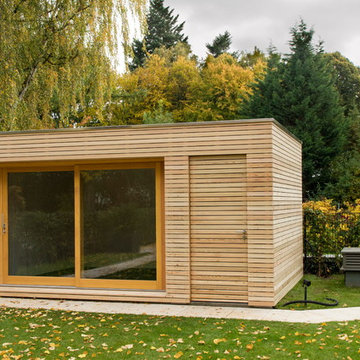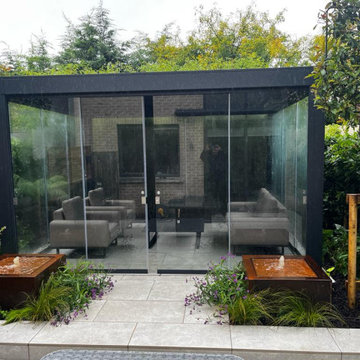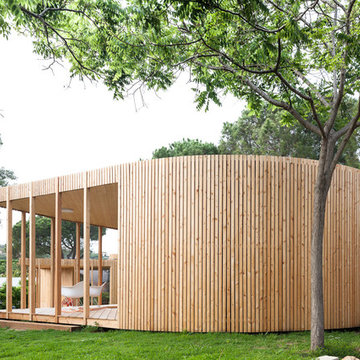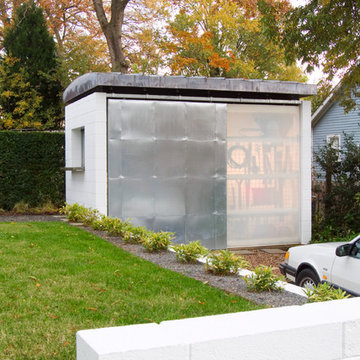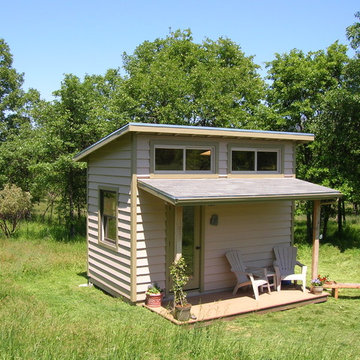Contemporary Green Shed and Granny Flat Design Ideas
Refine by:
Budget
Sort by:Popular Today
61 - 80 of 1,392 photos
Item 1 of 3
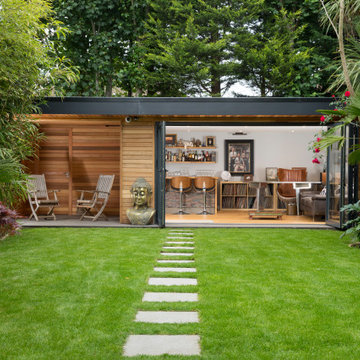
Bespoke hand built timber frame garden room = 7. 5 mtrs x 4.5 mtrs garden room with open area and hidden storage.
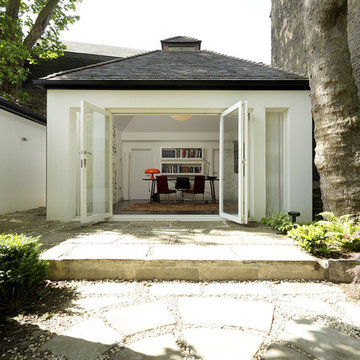
THE PROJECT: Working strictly within the guidelines set out for Grade I listed properties, Cue & Co of London’s refurbishment of this London home included the complete strip-out, refurbishment and underpinning of the building, along with significant internal structural works. All original floorboards, paneling and woodwork had to be retained and restored. The refurbishment also included a rear extension (pictured) and fit-out of two garden pavilions for guest and staff accommodations.
HOME OFFICE: The home office is part of a large rear extension. The homeowner favours design classics, so Mattioli Giancarlo's Nesso table lamp for Artemide sits on the table, looking as good today as it did when it was first designed in 1967.
www.cueandco.com
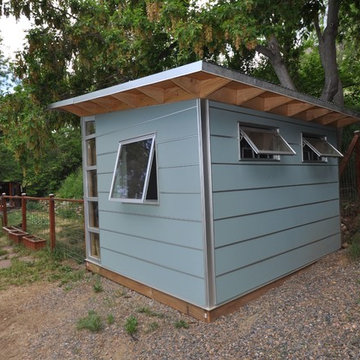
Studio Shed comes in a variety of standard layouts to choose from. Use our configurator ( https://www.studio-shed.com/shed-configurator/step1.php) to choose your fixed, operable, or eyebrow windows. Create the lights and ventilation you need easily and affordably.
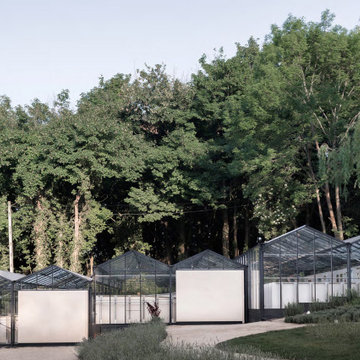
Carefully considered interventions and a lightness of touch breathe new life to a derelict horticultural glasshouse in North London’s Highgate Bowl, creating a much-loved community garden and versatile events space.
Sensitive interventions take the form of a folded landscape of external and internal pathways and a stage, rooms and furniture pieces that guide visitors through the large open bays of the restored but still fragile glass house. Roof glazing has been restored or replaced, some with frosted glass, and the metal framing cleaned and repainted dark grey.
The internal “skin”, made of white Osmo oiled CNC cut birch plywood, creates vertical and horizontal joinery components referencing the original structure’s frame and panel construction. These plywood elements are designed in a modular configuration, stepping down with each bay across the sloping site, creating a buffer zone to protect the fragile structure while contrasting with the dark glasshouse framing.
The project was carried out to a fast-track programme, completed on-site in just six weeks for the opening of the Chelsea Flower Show.
“Intelligent, low-cost interventions have transformed the derelict glasshouse to bring this beautiful and forgotten piece of the city back into public use so it can be enjoyed for years to come.” – Mark Stevens
Awards
2019 – RIBA London Award – Omved Gardens
2019 – Stephen Lawrence Prize shortlist – Omved Gardens
Selected Publications
Architizer
Archdaily
Architecture Today
Building Design
Dezeen
Divisare
Domus
Gardenista
Leibal
Monocle
Open House
Pendulum magazine
The Modern House
Wallpaper
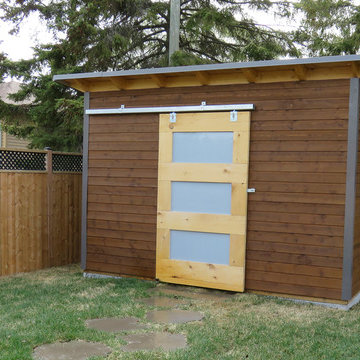
This modern shed with pre-stained Maibec wood siding is trimmed with charcoal metal. The shed is equipped with a modern sliding barn door.
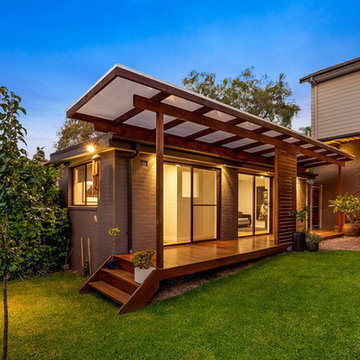
1 Bedroom granny flat. -
Photography: Tait Martin Of Northern Exposure Real Estate Photography
Contemporary Green Shed and Granny Flat Design Ideas
4
