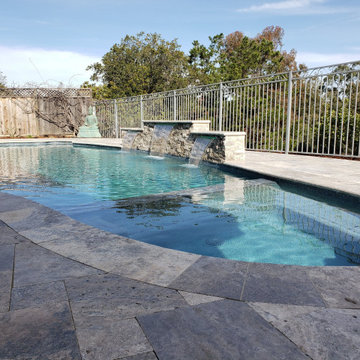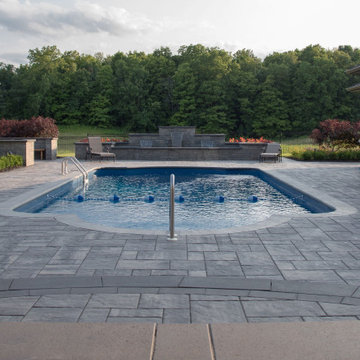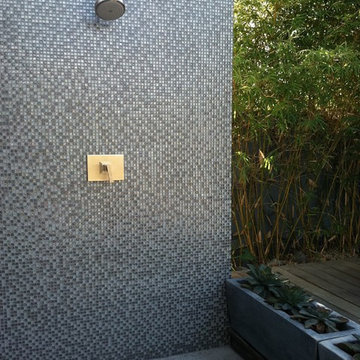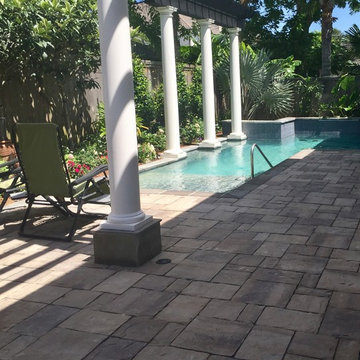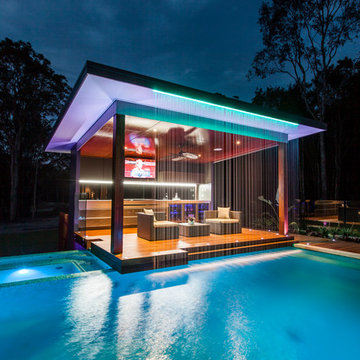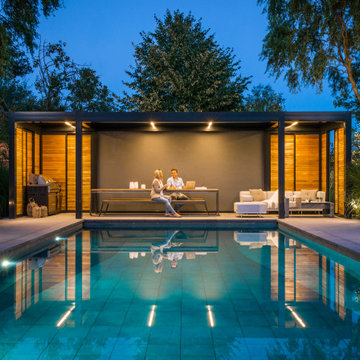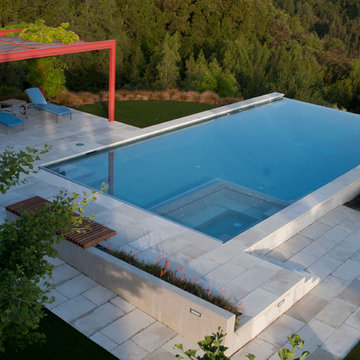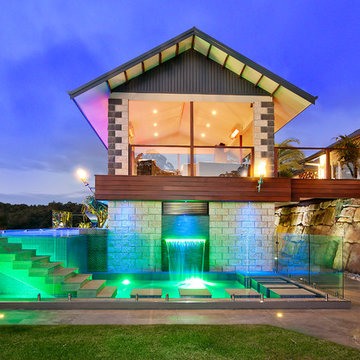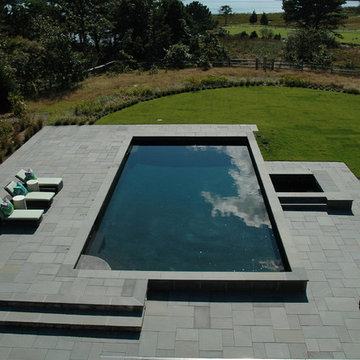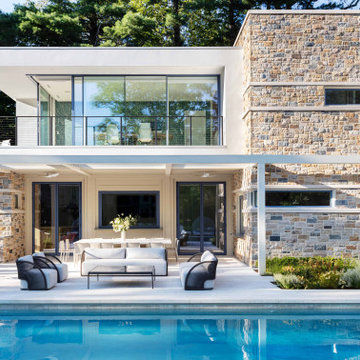Contemporary Grey Pool Design Ideas
Refine by:
Budget
Sort by:Popular Today
81 - 100 of 2,458 photos
Item 1 of 3
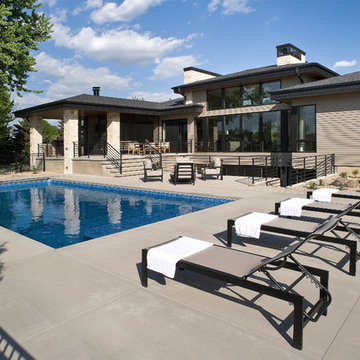
Builder: Jarrod Smart Construction, Co.
Interior Design: Vivid Interior Design
Photo: Cipher Imaging
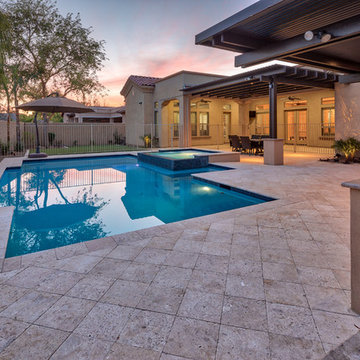
The Alumawood shade structure at the BBQ provides shade for the grilling as well as the patio area at the end of the pool.
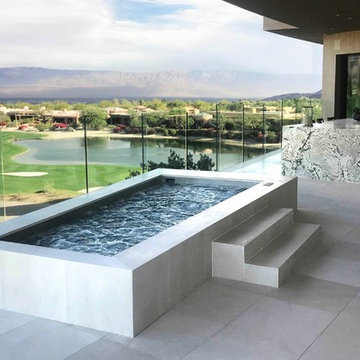
This custom stainless steel spa is partially recessed into the deck, making it less of an obstruction from the golf course view.
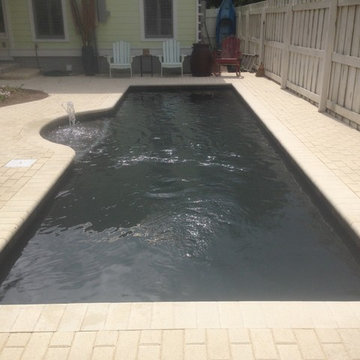
This Outdoor Pool maximizes a small area with a long rectangular shape which is softened by the arc of a sunseat. The Charcoal Pool Finish, accented with 1x1 pool tiles at the edge of the sunseat, invites additional warmth from the sun to increase the swimming season and creates a natural lagoon appearance.
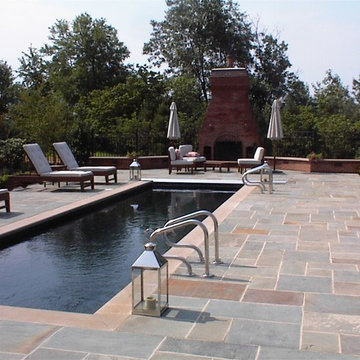
This sleek lap pool creates a spectacular view corridor to the outdoor fireplace from the house, and serves as a reflecting pool for the house and new arbor when viewed from the fireplace.
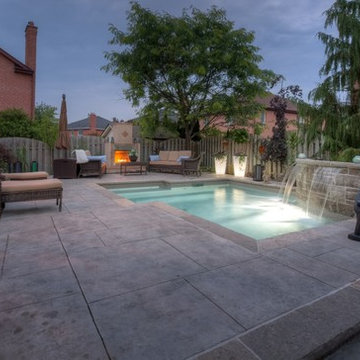
This suburban family wanted to turn their small backyard into an oasis for casual evening entertaining. They assumed their budget would only allow for a large hot tub or small fibreglass pool. Thankfully, the designers at Betz came up with an innovative and affordable solution based on a custom spa/pool. (15 x 18 custom rectangular)
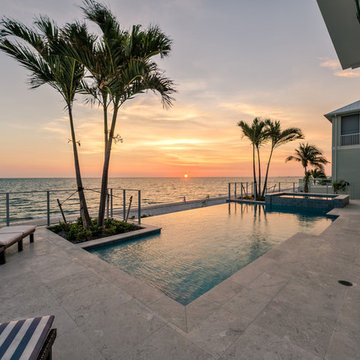
Situated on a double-lot of beach front property, this 5600 SF home is a beautiful example of seaside architectural detailing and luxury. The home is actually more than 15,000 SF when including all of the outdoor spaces and balconies. Spread across its 4 levels are 5 bedrooms, 6.5 baths, his and her office, gym, living, dining, & family rooms. It is all topped off with a large deck with wet bar on the top floor for watching the sunsets. It also includes garage space for 6 vehicles, a beach access garage for water sports equipment, and over 1000 SF of additional storage space. The home is equipped with integrated smart-home technology to control lighting, air conditioning, security systems, entertainment and multimedia, and is backed up by a whole house generator.
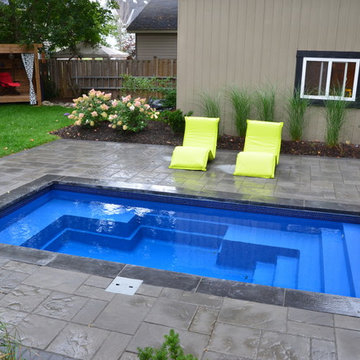
Lovely little fiberglass pool is only 8' x 16' with medium blue interior, deep blue waterline tile and long pool coping. Small fibreglass pools make for a low-maintenance dream. Ample patio space and drought tolerant gardens complete this compact space. This project won an award from the Canadian Pool and Hot tub Council in 2015. Landscape design by Melanie Rekola. Pool by Blue Diamond Pools
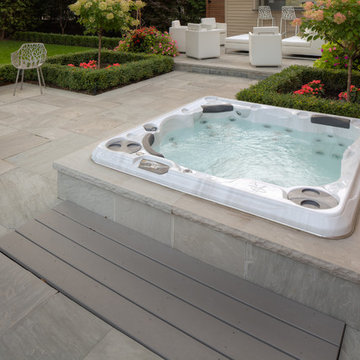
Our client wanted to add a hot tub and new cabana to their poolscape. The cabana was designed with a bar in the front and pool equipment and storage in the back. The bar has a roll up door for winterising. A lounge area in front allows the home owners to enjoy a drink while watching the kids play in the pool. Flagstone patios, steps, and hot tub surround give this backyard a luxurious feel. The fence is built from custom milled Cedar horizontal boards. The fence is backed with black painted plywood for full privacy. A custom hot tub pit was built in order to use what is normally an above ground hot tub. The hot tub was supplied by Bonavista Pools. Composite lumber was used to build an access hatch for hot tub controls. Boxwood hedging frame the garden spaces. There are two Hydrangea Standard trees which are underplanted with begonias for a pop of colour. The existing Cedar hedge created a great backdrop and contrast for our Japanese Maple hedge. The existing Beech tree was stunning! Lawn area was necessary for the family pets.
Contemporary Grey Pool Design Ideas
5
