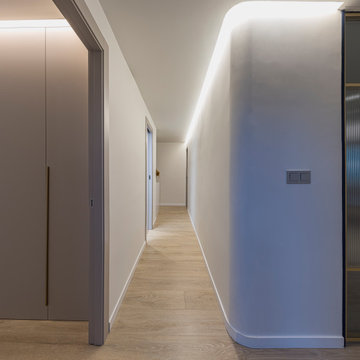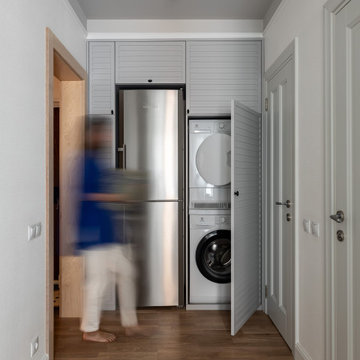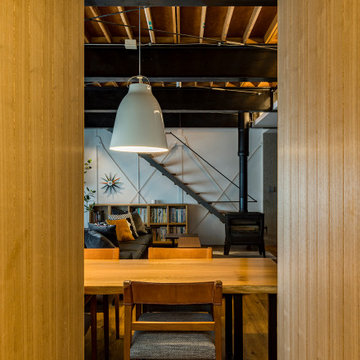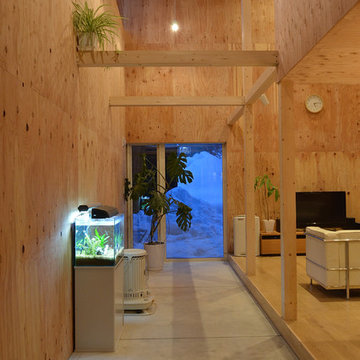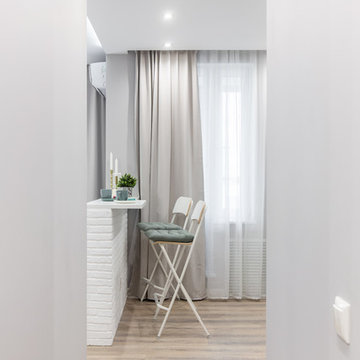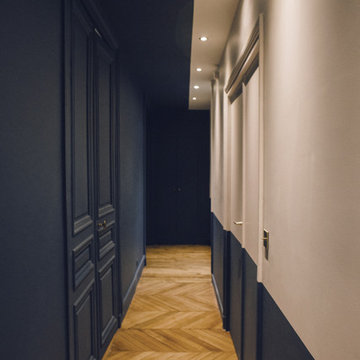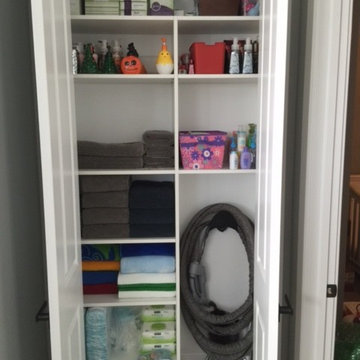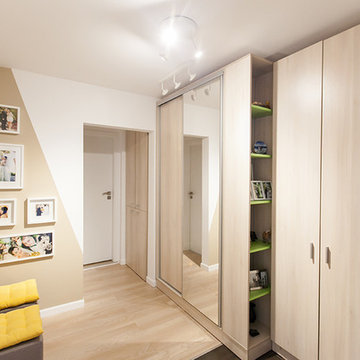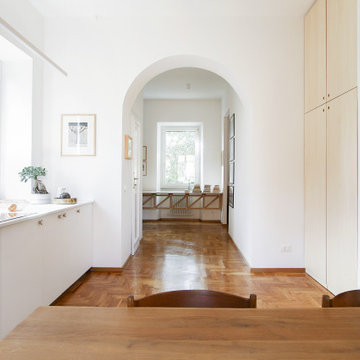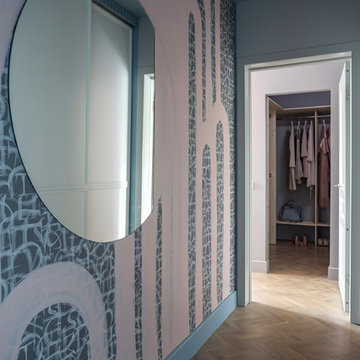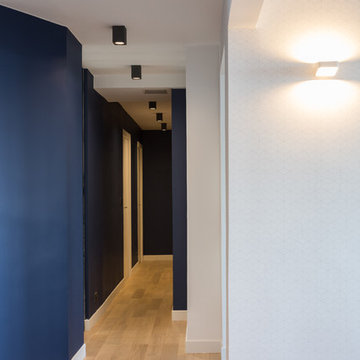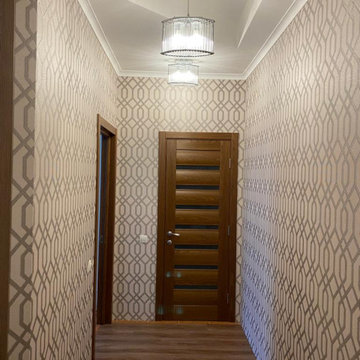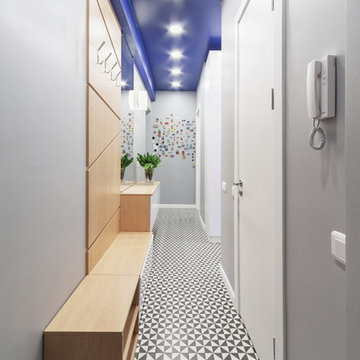Contemporary Hallway Design Ideas
Refine by:
Budget
Sort by:Popular Today
61 - 80 of 901 photos
Item 1 of 3
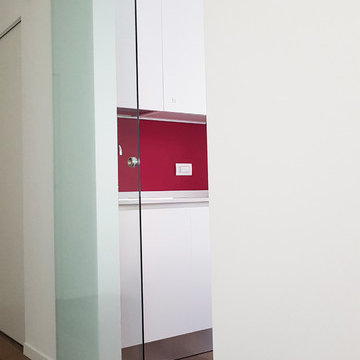
Prospettiva sull'anta in vetro scorrevole a chiusura della cucina. Binari di scorrimento in acciaio a vista. pavimento in gres porcellanato effetto legno.
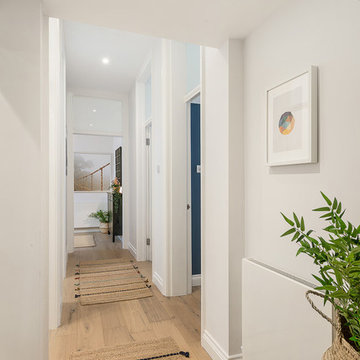
We carefully chose the furniture for the entrance hall to create a calm and sophisticated space that also felt warm and welcoming.
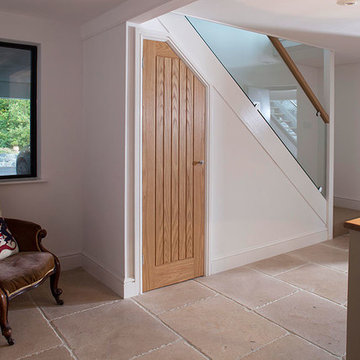
House extension by D3 Architects of Truro, Cornwall. The upper floor has been extended on to a large balcony giving this house lots more outside living space and making the most of its coastal view. Photo by Simon Burt
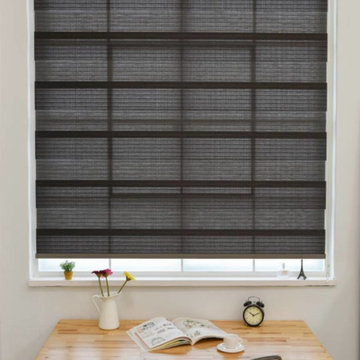
Combi blinds/shades, also known as zebra shades, uses dual layers of horizontal fabric segments alternating between sheer and semi-opaque or opaque fabrics. Shade can be set to open where vanes between the two layers are aligned or closed to cover the sheer portion. Or they can be complete rolled up into the headrail. Provide view-through and visual privacy. Shades block up to 99% of UV rays when closed.
For any inquiries or book appointment, call us at 905-604-1222. For more info of our products visit us at www.trendyblinds.ca
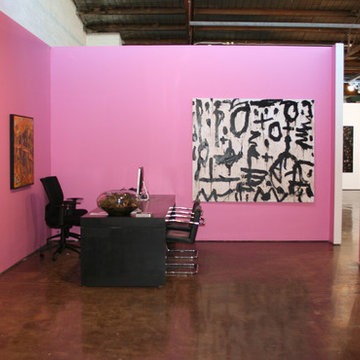
Colour consultation with a fantastic and inviting outcome for a commercial gallery space in Collingwood, Melbourne. #jamesmakingallery #garyorrdesign
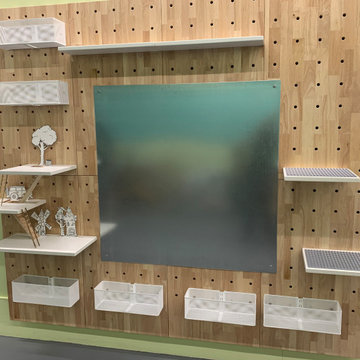
This peg board wall system (myWall) is perfect for creative play. The wall can be changed, based on child's age or interests. Accessories include:
- magnetic panels
- lego shelves
- dollhouse shelves
- stem learning toys
- toy storage bins
- white wash or natural color wall panels
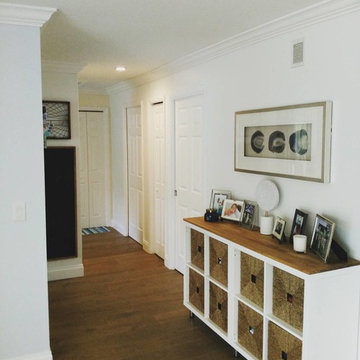
My client had this IKEA bookcase which is used for storage for baby toys and items. I designed a makeover for this piece and customized it to look like an actual piece of furniture, not just an inexpensive storage solution. The chalkboard was custom designed and made also.
Contemporary Hallway Design Ideas
4
