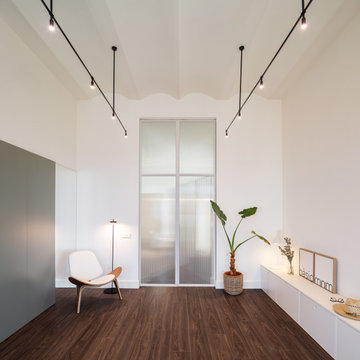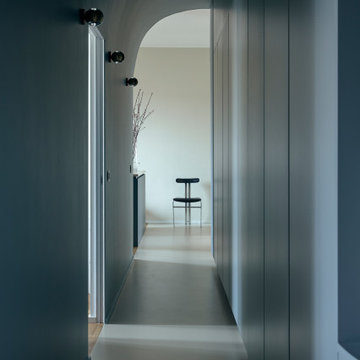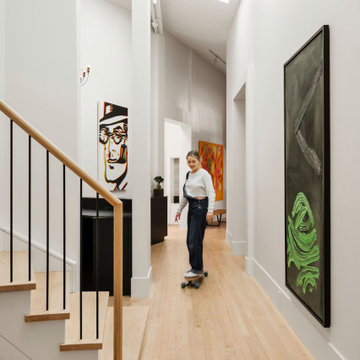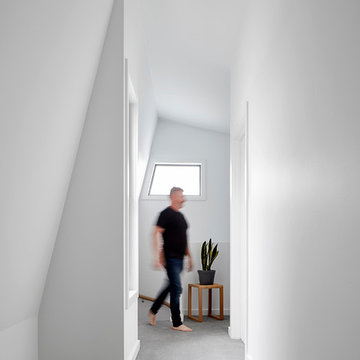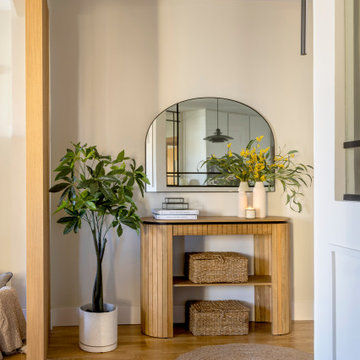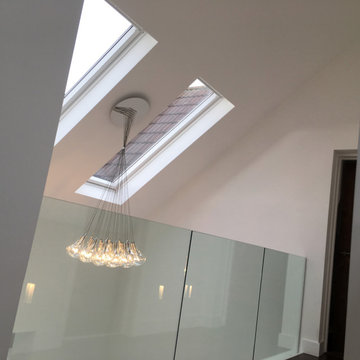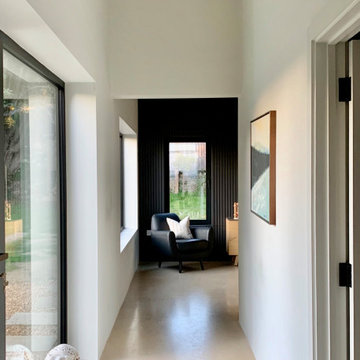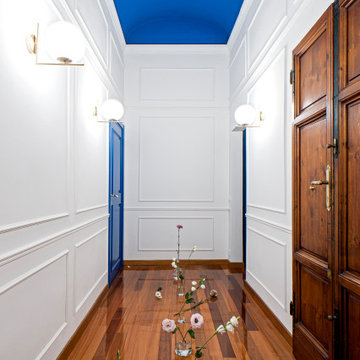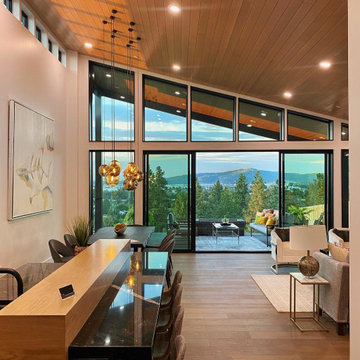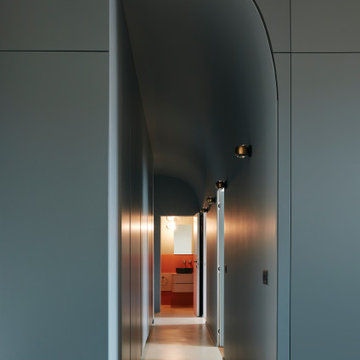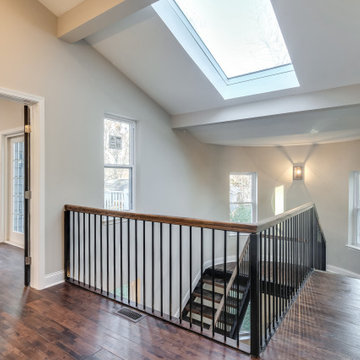Contemporary Hallway Design Ideas with Vaulted
Refine by:
Budget
Sort by:Popular Today
101 - 120 of 153 photos
Item 1 of 3
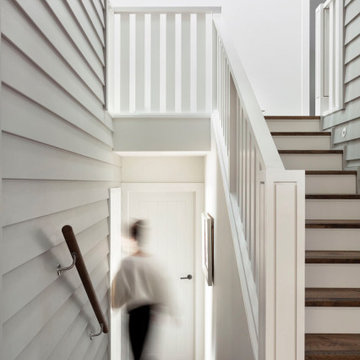
levels and strong leading lines create discovery and curiosity all through this home
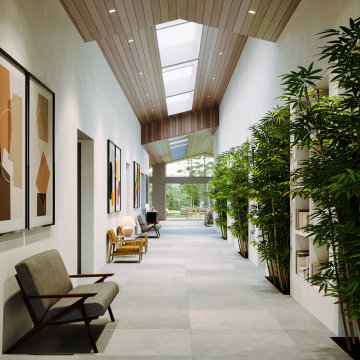
A captivating gallery serves as the home's central axis, guiding guests on an artistic journey. Skylights overhead illuminate the passage, while pockets of nature contrast with clean plaster walls, forming a tranquil retreat.

Before photo of adding the wall mounted shelves to one of the crucifix’s in the Eastgate Church
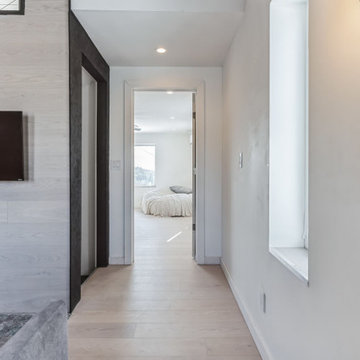
Light and cool varied greige tones culminate in an airy Swiss Alps feel so refined, you can smell the snow. Silvan Resilient Hardwood combines the highest-quality sustainable materials with an emphasis on durability and design. The result is a resilient floor, topped with an FSC® 100% Hardwood wear layer sourced from meticulously maintained European forests and backed by a waterproof guarantee, that looks stunning and installs with ease.
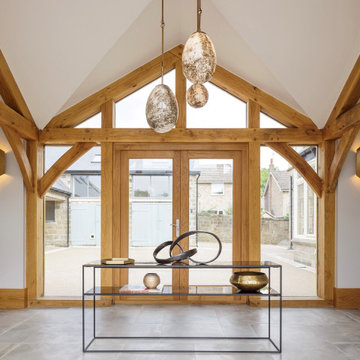
Adjoining the bar to the existing house sits a grand, architectural hallway. Here Beckett & Beckett have combined the rustic oak beams with our contemporary Hera wall lights. The result: a simple yet dramatic design. Our show-stopping Nora and Lunar pendants create the focus point of this open space. The hall is wide and full of light, enticing you in to explore the dark and cosy bar beyond.
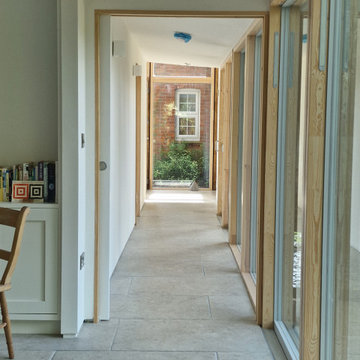
Working on a constrained site with large feature trees to be retained, we developed a design that replaced an existing garage and shed to provide our clients with a new garage and glazed link to a multipurpose study/guest bedroom. The project also included a garden room, utility, and shower room, replacing an existing inefficient conservatory.
Working with Hellis Solutions Ltd as tree consultants, we designed the structure around the trees with mini pile foundations being used to avoid damaging the roots.
High levels of insulation and efficient triple-glazed windows with a new underfloor heating system in the extension, provide a very comfortable internal environment.
Externally, the extension is clad with Larch boarding and has a part Zinc, part sedum roof with the natural materials enhancing this garden setting.
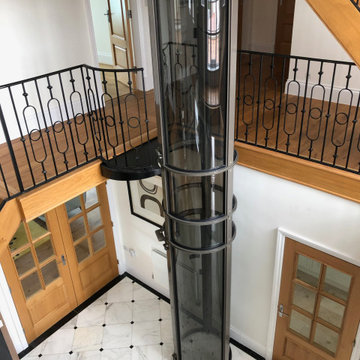
The lift needs no pit and can sit directly onto the flooring below which means there is no need for disruptive building works such as taking up a floor.
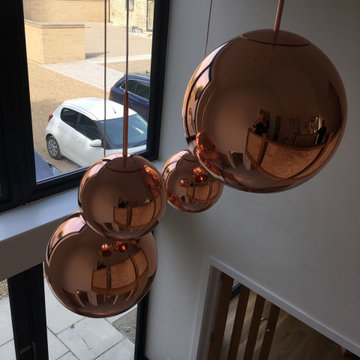
These were the main lights for the hallway. A selection of various sizes made these look an amazing statement for the hallway and entrance.
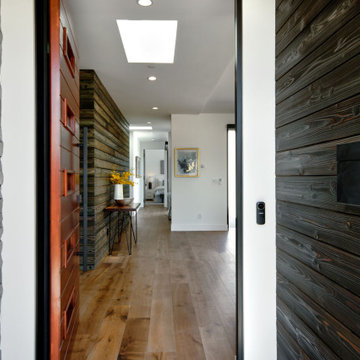
Both types of wooden accent walls and a stacked stone wall greet your arrival.
Contemporary Hallway Design Ideas with Vaulted
6
