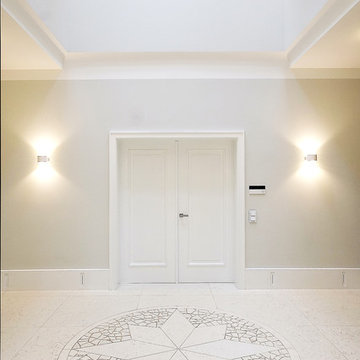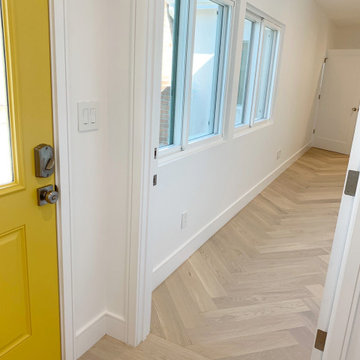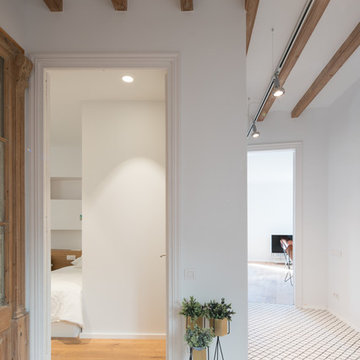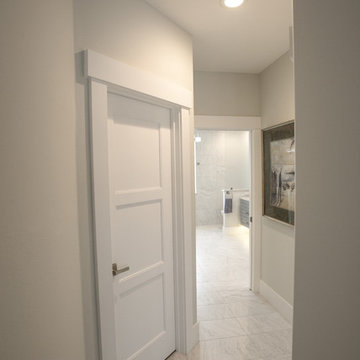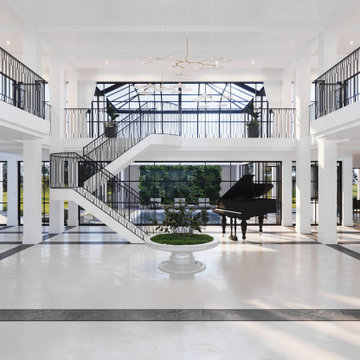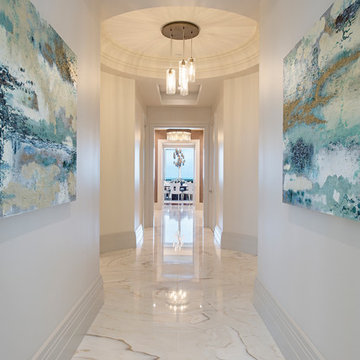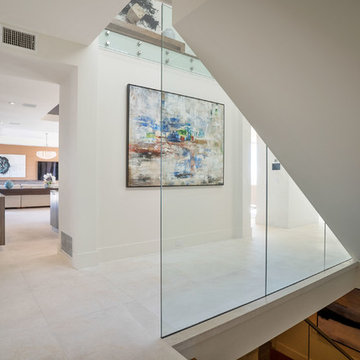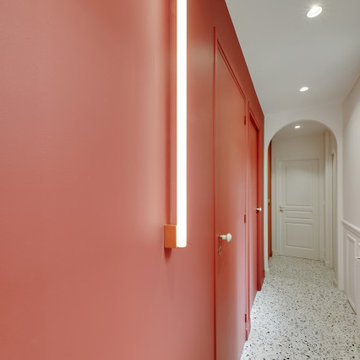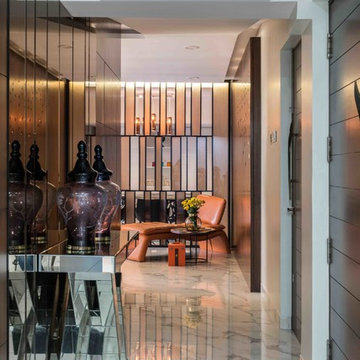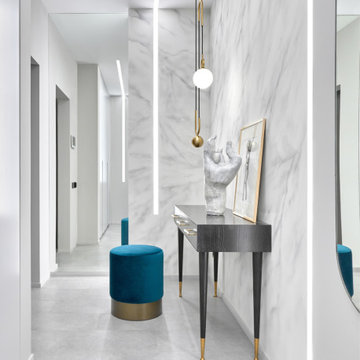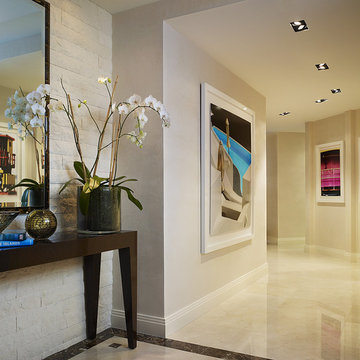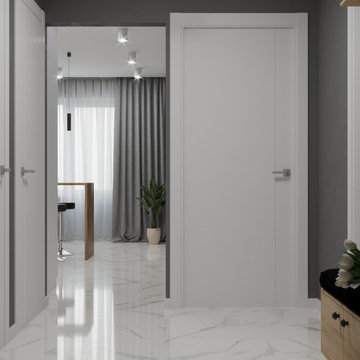Contemporary Hallway Design Ideas with White Floor
Refine by:
Budget
Sort by:Popular Today
101 - 120 of 669 photos
Item 1 of 3
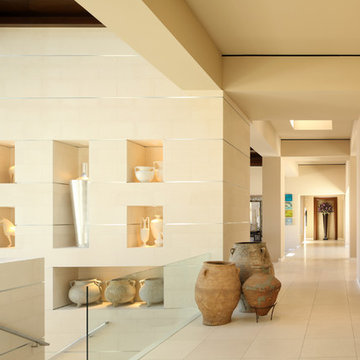
The main hall connects the kitchen/family room to the formal living room and front entryway, and stairs to the bedrooms and game room on the ground floor of this terraced soft contemporary home. Limestone is used on the floor and on this art display wall, with metallic accents.
Erhard Pfeiffer
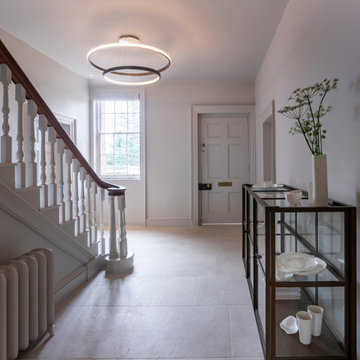
This is a very large Country Manor House that Llama Architects & Janey Butler Interiors were asked to completely redesign internally, extend the existing ground floor, install a comprehensive M&E package that included, new boilers, underfloor heating, AC, alarm, cctv and fully integrated Crestron AV System which allows a central control for the complex M&E and security systems.
This Phase of this project involved renovating the front part of this large Manor House, which these photographs reflect included the fabulous original front door, entrance hallway, refurbishment of the original staircase, and create a beautiful elegant first floor landing area.
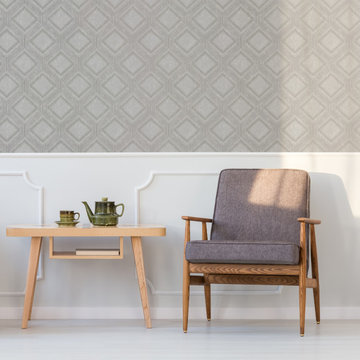
Add depth and style to your walls with this encapsulating design. This fabric like design will create a contemporary feel to any home. This textured geometric wallpaper in light grey features pale gold detailing to highlight its stunning layered diamond pattern.
Styled here with clean and modest decor to let the wallpaper do the talking. Create a feature wall or use on all four walls to create a dramatic statement room.
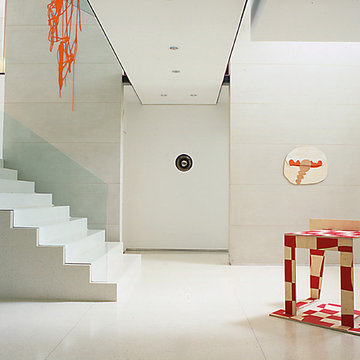
The white floor, walls, and ceiling create a clean canvas for the home owners' art collection. The glass handrail has no visible hardware and disappears in the space.
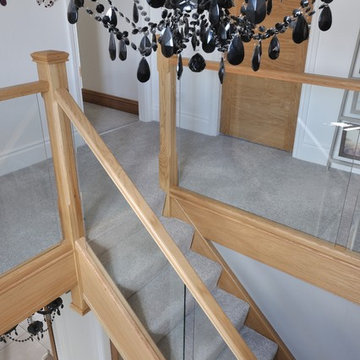
Matt Cant
The Roberts-Green family wanted to transform their mahogany staircase into something bright and open. We carried out a full renovation on the staircase, and also fitted 17 oak internal doors, polished to match the staircase! Mission accomplished.
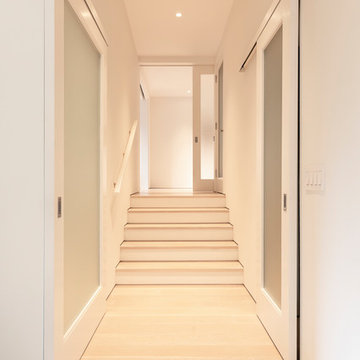
Hallway and steps lead from the master suite to the home theater + home office space one sub-level above. Custom exterior-mount sliding doors with obscured-glass panels, wide-plank white oak flooring, and no-baseboard construction all contribute to the space's calming simplicity. Photo | Kurt Jordan Photography
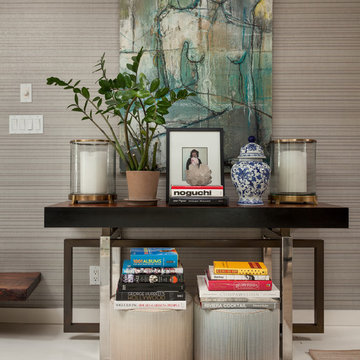
This little moment here is a separation from the seating area and the dining room. It provides separation without the use of a wall.
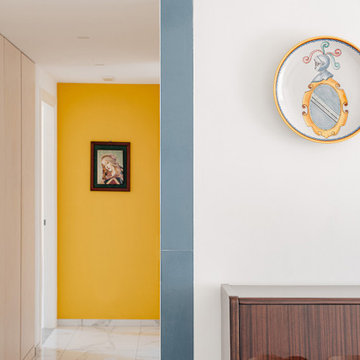
Corridoio con una'armadiatura in legno di betulla che nasconde la lavanderia, sul fondo la colorazione gialla fa risaltare il quadro. In primo piano la fascia azzurra di piastrelle
Contemporary Hallway Design Ideas with White Floor
6
