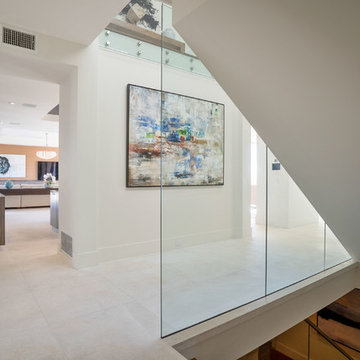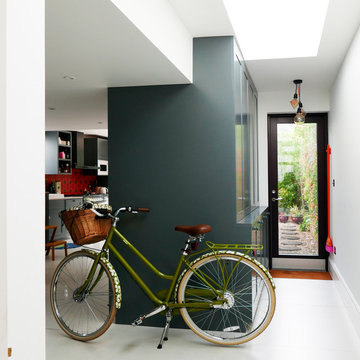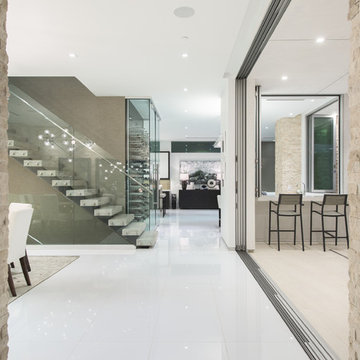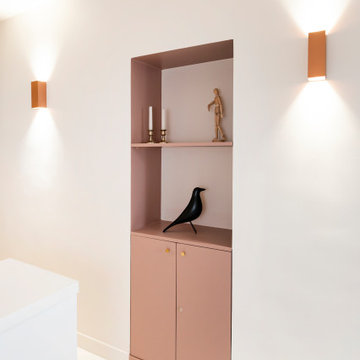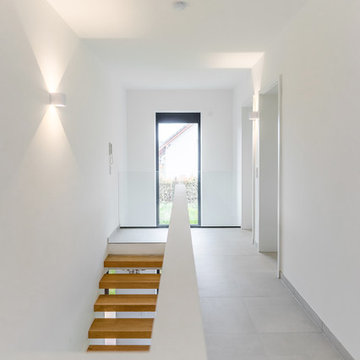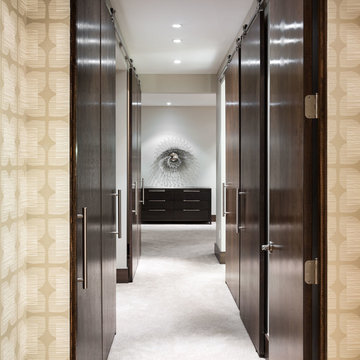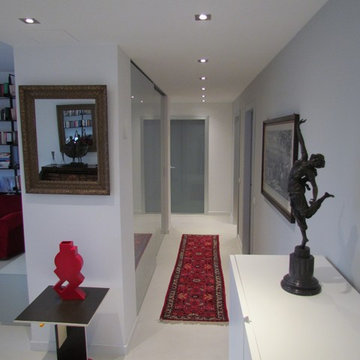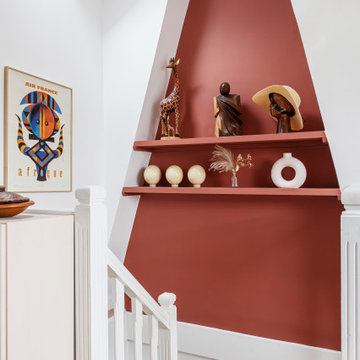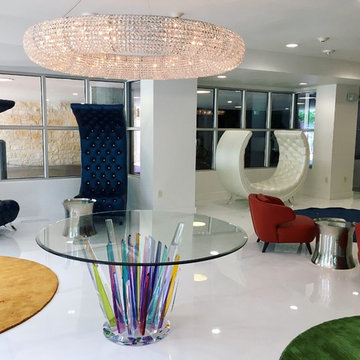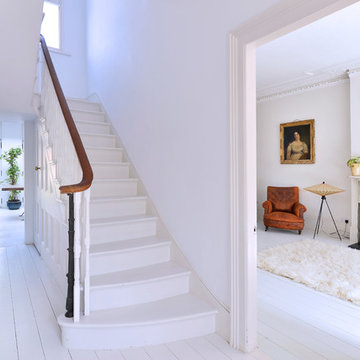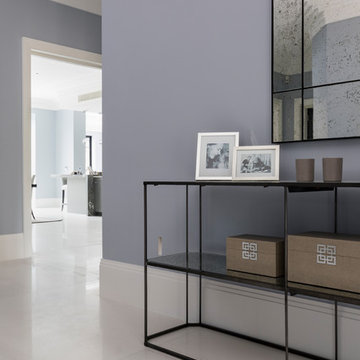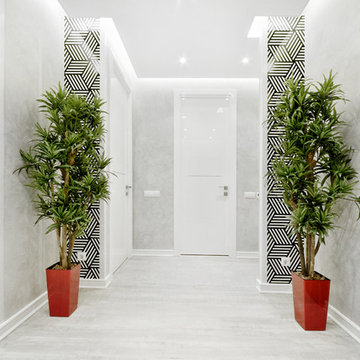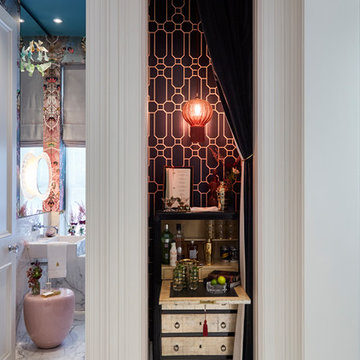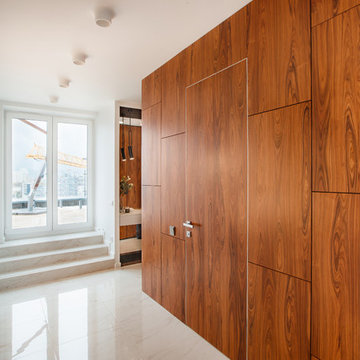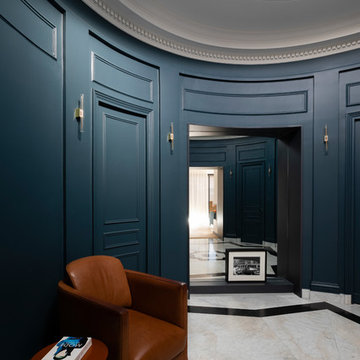Contemporary Hallway Design Ideas with White Floor
Refine by:
Budget
Sort by:Popular Today
141 - 160 of 669 photos
Item 1 of 3
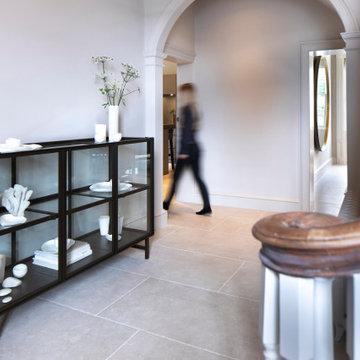
This is a very large Country Manor House that Llama Architects & Janey Butler Interiors were asked to completely redesign internally, extend the existing ground floor, install a comprehensive M&E package that included, new boilers, underfloor heating, AC, alarm, cctv and fully integrated Crestron AV System which allows a central control for the complex M&E and security systems.
This Phase of this project involved renovating the front part of this large Manor House, which these photographs reflect included the fabulous original front door, entrance hallway, refurbishment of the original staircase, and create a beautiful elegant first floor landing area.
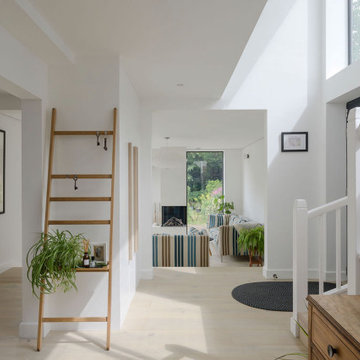
A partially double-height glazed entrance hall provides the link between the existing house and new, open plan extension
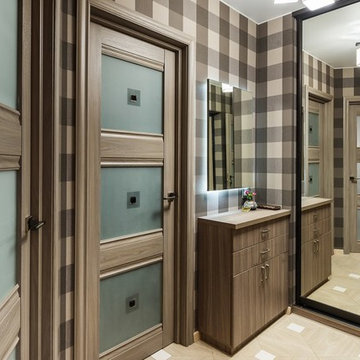
Красиво -не значит дорого,и наоборот дорого -не значит красиво! С любым бюджетом можно сделать красивый и уютный интерьер. Для этого проекта,все отделочные материалы для квартиры приобретались в строительном супермаркете Санкт Петербурга. Стоимость которых, была невысокая. Двери для коридора выбрали в той же гамме что, и обои в клетку,светлого оттенка.Напольная плитка светло бежевая, с белыми вставками-Kerama Marazzi. Мебель-шкаф с зеркальными дверями.Тумба с двумя выдвижными ящиками для различных мелочей.Зеркало с подсветкой.
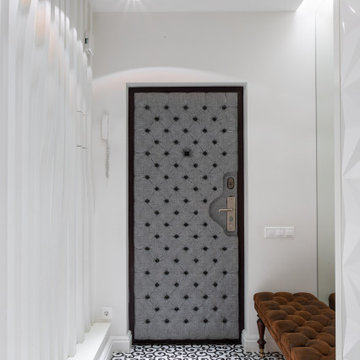
В прихожей мы заменили внутреннюю накладку входной двери на изготовленную специально для этого проекта. Мягкая обивка входной двери, выполненная в технике каретной стяжки, отсылает современный интерьер квартиры к английскому традиционному стилю.
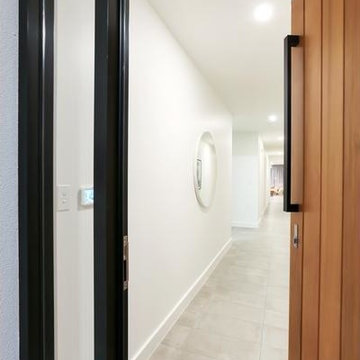
What to love about this home:
Set in a quiet cul de sac, 348sqm land, internal size 318sqm, double auto garage, wine storage 4 bedrooms plus home office, parents suit on ground floor, living zones on each level. Executive open plan kitchen/living/ dining with Italia Ceramics honeycomb feature tiles, stone bench tops and stainless steel Ilvy appliances. Walk in pantry, Tassy Oak flooring, recycling bin drawers, 3m island bench, built in ipad charger Soft closing drawers, black tapware, on trend splashbacks, stone bathroom tiles, 2 pac cabinetry. Main bedroom suite on ground floor includes a luxurious ensuite and fully fitted wardrobe system.
There are 2 powder rooms & family size laundry with good storage, door access to drying area. The shared bathroom is sleek, light-filled with floating bath, separate shower, timber/stone vanity and the centrepiece of the bathroom featuring hexagon floor tiles.
Alfresco dining is made easy with outdoor kitchen and built in Signature stainless steel barbecue. Other features include a hands free colour video intercom, Daikin VRV 1V ducted heat/cool system, security alarm, Rinnai Infinity gas hot water, additional 2 off street parks, rainwater tanks
Contemporary Hallway Design Ideas with White Floor
8
