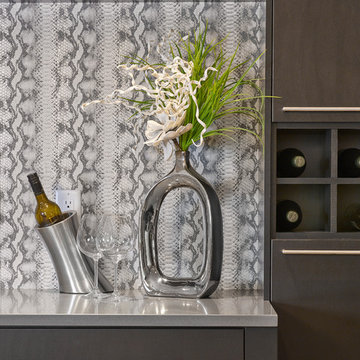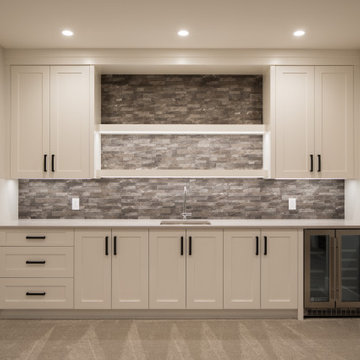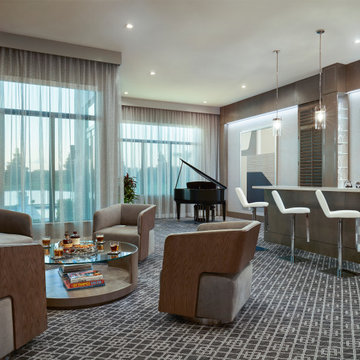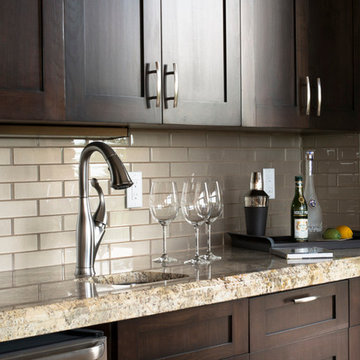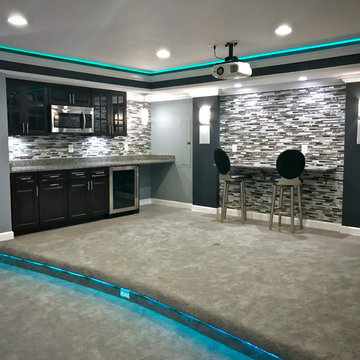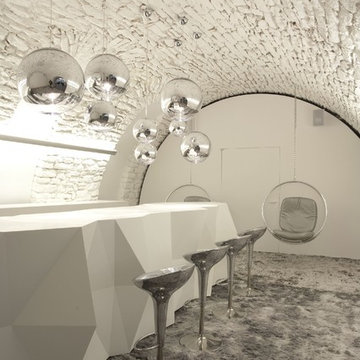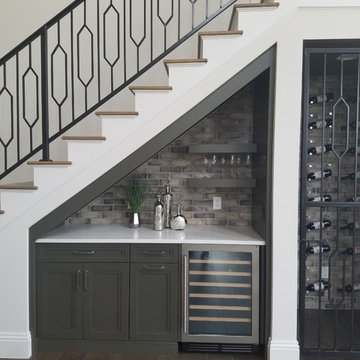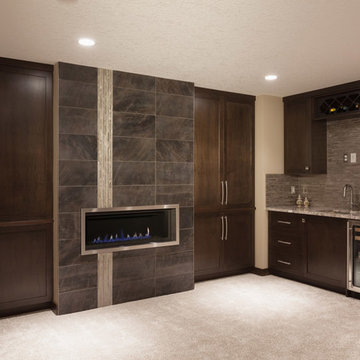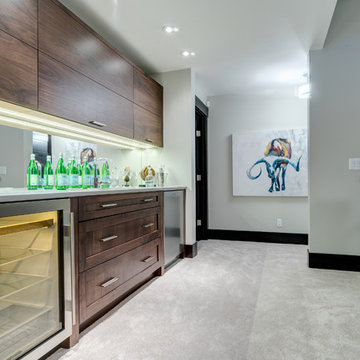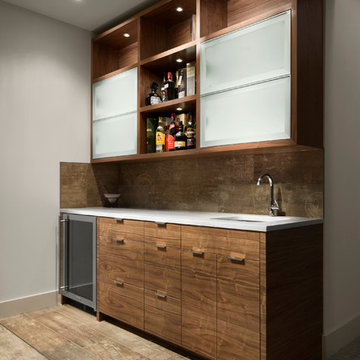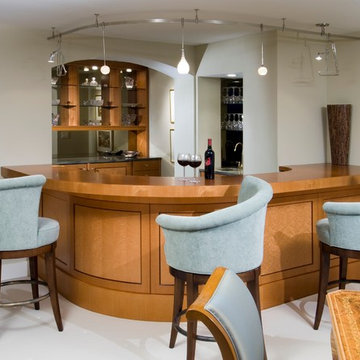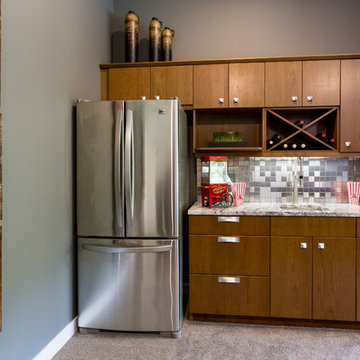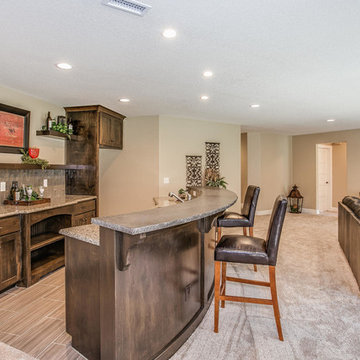Contemporary Home Bar Design Ideas with Carpet
Refine by:
Budget
Sort by:Popular Today
161 - 180 of 253 photos
Item 1 of 3
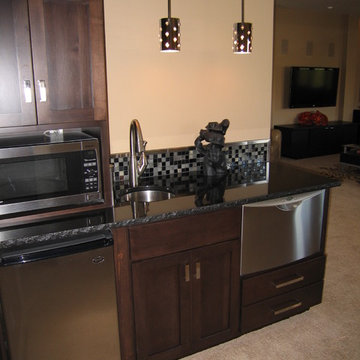
Alder cabinets with recessed panels, black granite slab and stainless appliances make up the bar area.
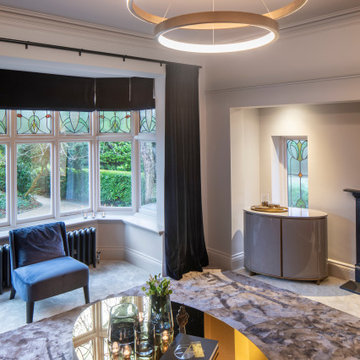
This existing three storey Victorian Villa was completely redesigned, altering the layout on every floor and adding a new basement under the house to provide a fourth floor.
After under-pinning and constructing the new basement level, a new cinema room, wine room, and cloakroom was created, extending the existing staircase so that a central stairwell now extended over the four floors.
On the ground floor, we refurbished the existing parquet flooring and created a ‘Club Lounge’ in one of the front bay window rooms for our clients to entertain and use for evenings and parties, a new family living room linked to the large kitchen/dining area. The original cloakroom was directly off the large entrance hall under the stairs which the client disliked, so this was moved to the basement when the staircase was extended to provide the access to the new basement.
First floor was completely redesigned and changed, moving the master bedroom from one side of the house to the other, creating a new master suite with large bathroom and bay-windowed dressing room. A new lobby area was created which lead to the two children’s rooms with a feature light as this was a prominent view point from the large landing area on this floor, and finally a study room.
On the second floor the existing bedroom was remodelled and a new ensuite wet-room was created in an adjoining attic space once the structural alterations to forming a new floor and subsequent roof alterations were carried out.
A comprehensive FF&E package of loose furniture and custom designed built in furniture was installed, along with an AV system for the new cinema room and music integration for the Club Lounge and remaining floors also.
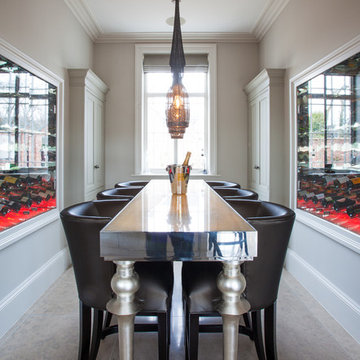
To the side of the kitchen this glamorous champagne bar is appointed with matching bespoke refrigeration using backlit onyx. Complete with bar stools and eye level wireframe mood lighting this tasting room comes into its element at night.
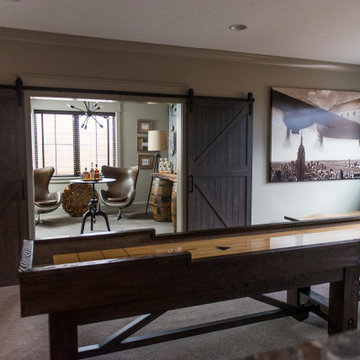
Modern-rustic lights, patterned rugs, warm woods, stone finishes, and colorful upholstery unite in this twist on traditional design.
Project completed by Wendy Langston's Everything Home interior design firm, which serves Carmel, Zionsville, Fishers, Westfield, Noblesville, and Indianapolis.
For more about Everything Home, click here: https://everythinghomedesigns.com/
To learn more about this project, click here:
https://everythinghomedesigns.com/portfolio/chatham-model-home/
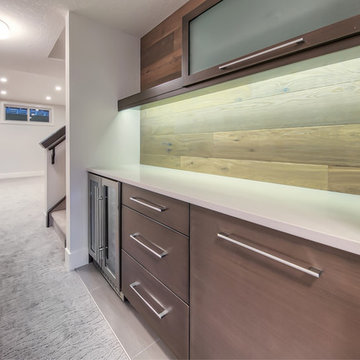
Builder: Treehouse Developments Calgary
Designer: Superior Cabinets Calgary
Finish: Fusion Iron Ore
Doorstyle: Antonio
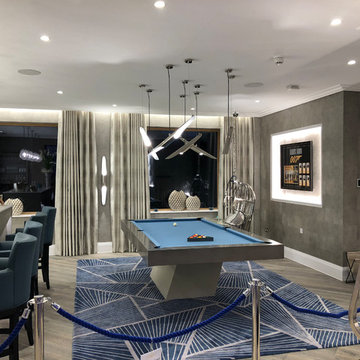
Traditional English design meets stunning contemporary styling in this estate-sized home designed by MossCreek. The designers at MossCreek created a home that allows for large-scale entertaining, white providing privacy and security for the client's family. Photo: MossCreek
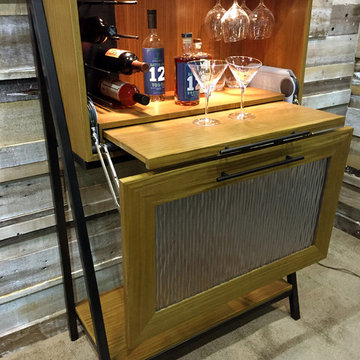
The Madera Mini Bar can be custom designed to suit. This version features Afromosia veneer and solid wood, dimmable LED lights, and a pull-out work surface, 3-form textured acrylic panel and blackened steel framing. Photo by Madera.
Contemporary Home Bar Design Ideas with Carpet
9
