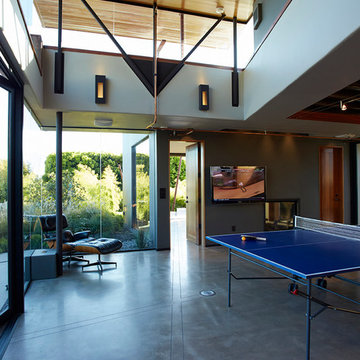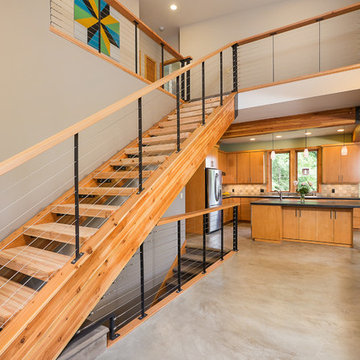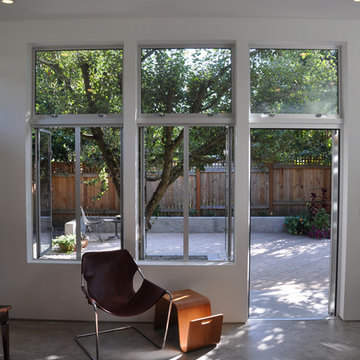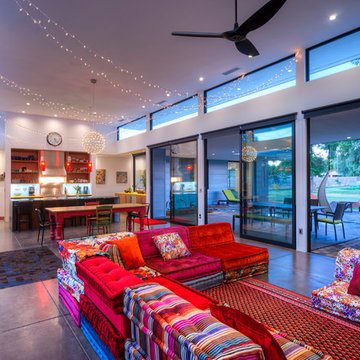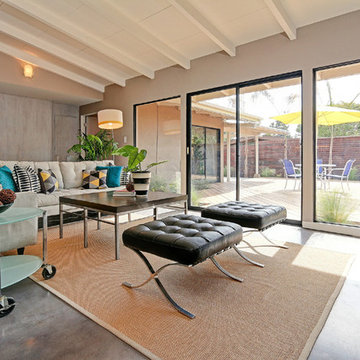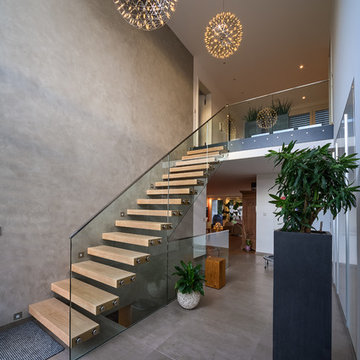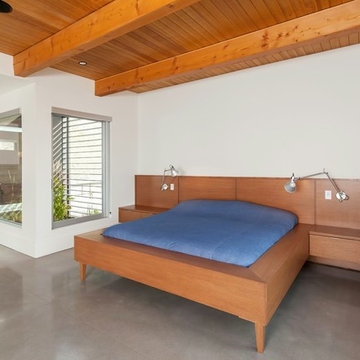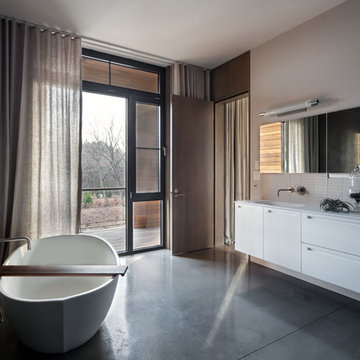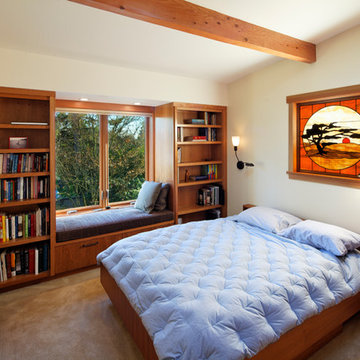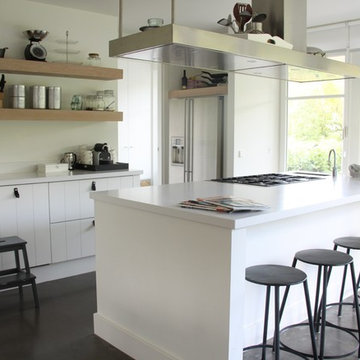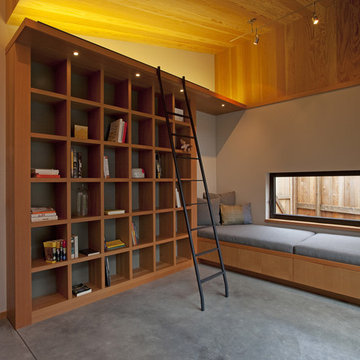1,118 Contemporary Home Design Photos
Find the right local pro for your project
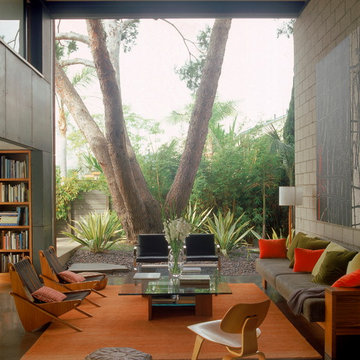
The house design takes full advantage of the local climate such that a net zero energy building is obtained. This was done by employing a highly efficient building envelope and incorporating passive solar gains (Photo: Grey Crawford)
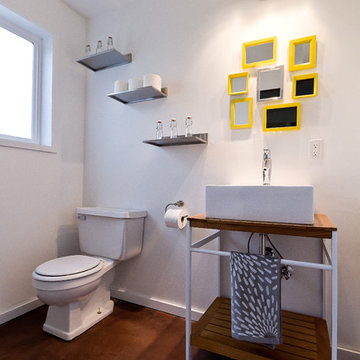
Powder bath with yellow painted mirrors, pedestal sink and stained concrete floor.
Photo by David Friday Photography
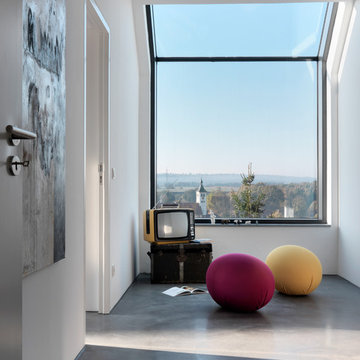
FOTOGRAFIE
Bruno Helbling
Quellenstraße 31
8005 Zürich Switzerland
T +41 44 271 05 21
F +41 44 271 05 31
hello@Helblingfotografie.ch
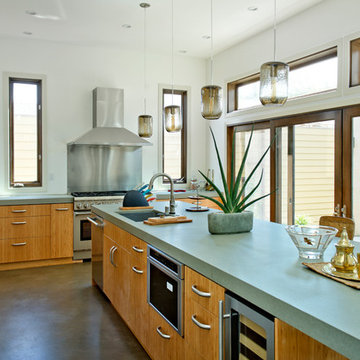
Developed by American Coastal Properties. Photography by Andrew Bramasco.
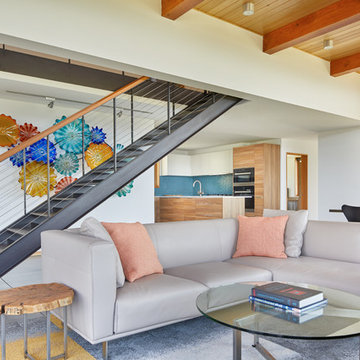
A new custom residence in the Harrison Views neighborhood of Issaquah Highlands.
The home incorporates high-performance envelope elements (a few of the strategies so far include alum-clad windows, rock wall house wrap insulation, green-roofs and provision for photovoltaic panels).
The building site has a unique upper bench and lower bench with a steep slope between them. The siting of the house takes advantage of this topography, creating a linear datum line that not only serves as a retaining wall but also as an organizing element for the home’s circulation.
The massing of the home is designed to maximize views, natural daylight and compliment the scale of the surrounding community. The living spaces are oriented to capture the panoramic views to the southwest and northwest, including Lake Washington and the Olympic mountain range as well as Seattle and Bellevue skylines.
A series of green roofs and protected outdoor spaces will allow the homeowners to extend their living spaces year-round.
With an emphasis on durability, the material palette will consist of a gray stained cedar siding, corten steel panels, cement board siding, T&G fir soffits, exposed wood beams, black fiberglass windows, board-formed concrete, glass railings and a standing seam metal roof.
A careful site analysis was done early on to suss out the best views and determine how unbuilt adjacent lots might be developed.
The total area is 3,425 SF of living space plus 575 SF for the garage.
Photos by Benjamin Benschneider. Architecture by Studio Zerbey Architecture + Design. Cabinets by LEICHT SEATTLE.
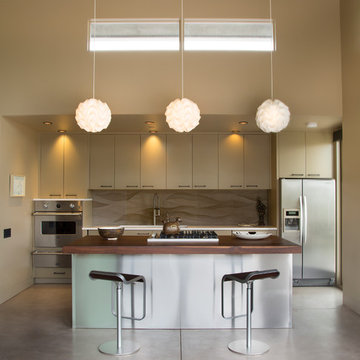
Saskia Korner - Photographer
Allen Construction - Contractor
Santa Barbara, California. New 2700 square foot residence in the foothills of Santa Barbara. The house opens widely to the north mountain view with pocketing sliding glass doors and features a large covered outdoor space and cross ventilation for cooling.
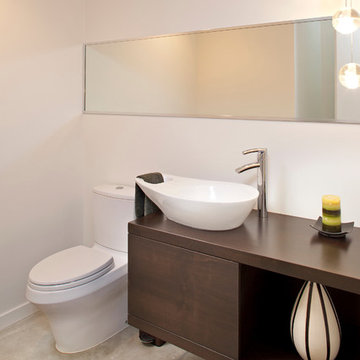
Photos of a recent contemporary John Kraemer & Sons home in Deephaven, MN.
Architecture By: Charles R. Stinson Architects
Interior Design By: CRS Interiors
Photography By: Jon Huelskamp of Landmark Photography
1,118 Contemporary Home Design Photos
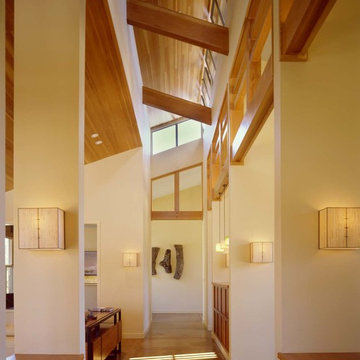
View from Clerestory Hall towards Entry. Cathy Schwabe Architecture. Photograph by David Wakely.
9



















