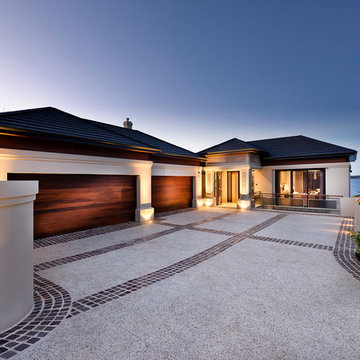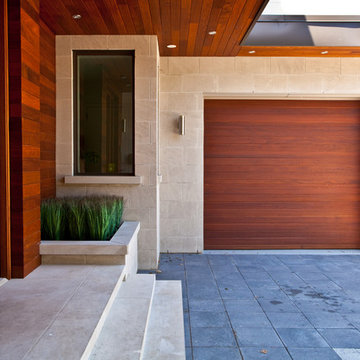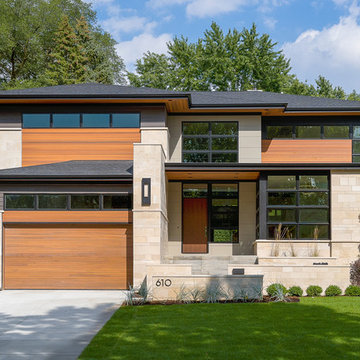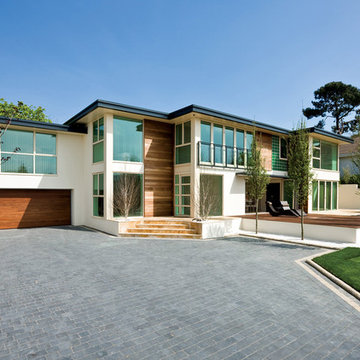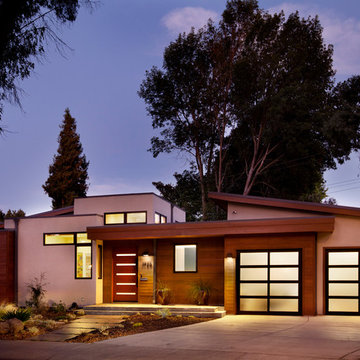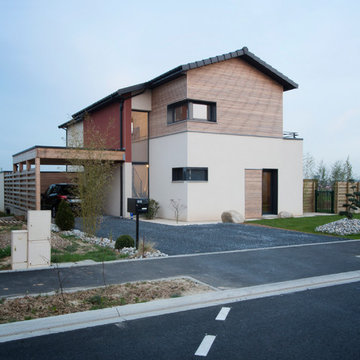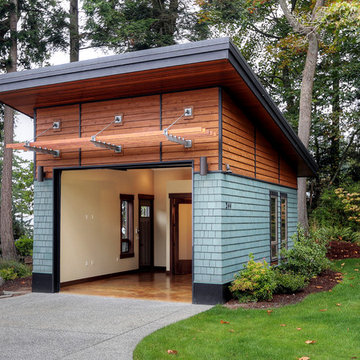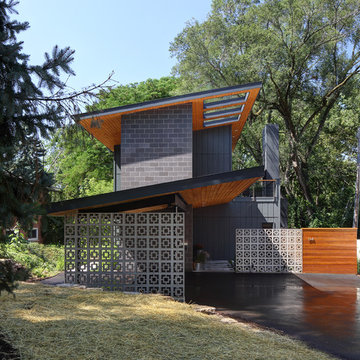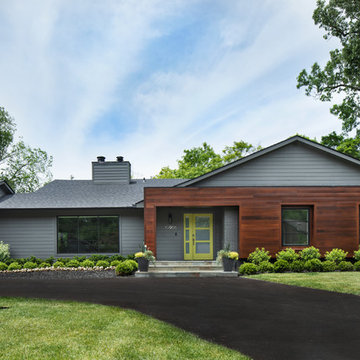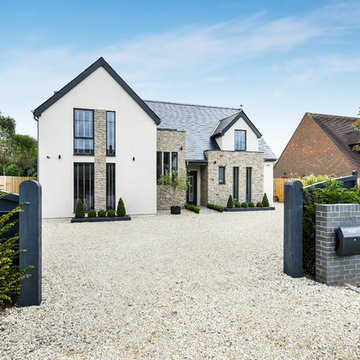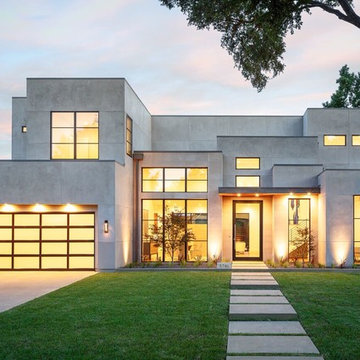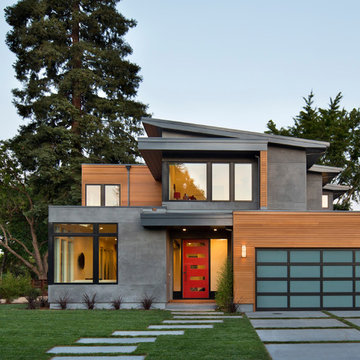524 Contemporary Home Design Photos
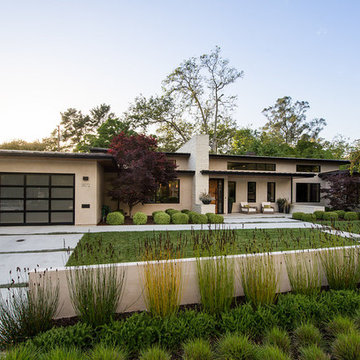
Located in the picturesque San Luis Drive neighborhood, the Okimoto Residence was a major remodel and addition. What started as a minor facelift, the project underwent a series of design iterations to address the growing family's needs. The clients wanted a clean and contemporary home that wouldn't stick out in this typically traditional San Luis Obispo neighborhood.
The final design was a 4 bedroom home with a large great room and play room. A 9' x 16' pocketing slider door opens the great room to the lush backyard which sits directly adjacent to the San Luis Creek. Smooth trowel stucco, a standing seam metal roof, and a texas limestone clad spine wall blend seamlessly with the warmer trim accents and clear cedar eaves. On the interior, the thoughtfully selected finishes provide a clean and inviting space that compliment the young, growing family's lifestyle.
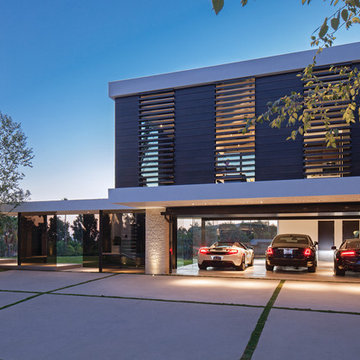
Laurel Way Beverly Hills modern home five car garage. Photo by Art Gray Photography.
Find the right local pro for your project
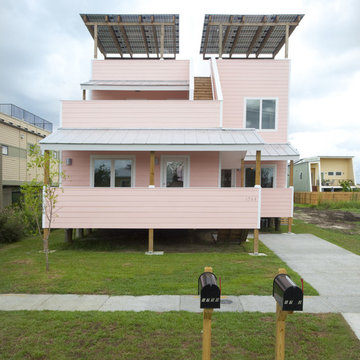
Photo credit: Chad Chenier / Make It Right Foundation
http://www.chadchenierphotography.com/
http://www.makeitrightnola.org/
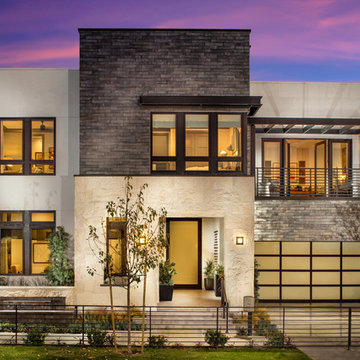
Bedrooms: 5–6 , 2nd Floor Master
Baths: 5–6
Half Baths: 1
Dining Rooms: 1
Living Rooms: 1
Studies: 1
Square Feet: 4627
Garages: 2
Stories: 2
Features: Two-story family room, En Suite, Open floor plan, Two-story foyer, Walk-in pantry
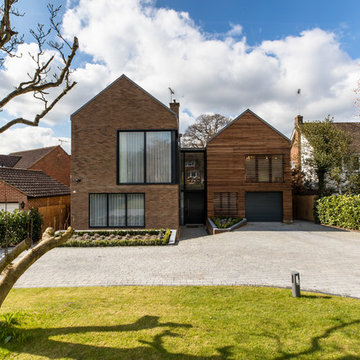
A new build for private clients in the heart of Surrey.
The twin gabled roofs are constructed from zinc while the exterior is clad in a mixture of modern slim-format brickwork and natural cedar battens. The oversized aluminium glazing provides superb lighting and allows maximum benefit of the glorious views over the Surrey countryside.
Internally the two sided fireplace in the foyer is a particular feature and enables the external and internal architecture to blend seamlessly. The interior space offers differing ceiling heights ranging from 2.2m to 3.8m and combines open plan entertaining spaces and homely snugs. From the lower 14m wide kitchen/dining area there are feature 3.6m high sliding doors leading to a 100ft south west facing garden. The master suite occupies one whole side of the house and frames far reaching views of the Surrey downs through the 4m tall gable window. Bedroom 2 & 3 are complimented by impressive en-suite bathrooms and the top floor consists of two more bedrooms with further views across the countryside. The house is equipped with air conditioning, state of the art audio visual features, designer kitchen and a Lutron lighting system.
524 Contemporary Home Design Photos
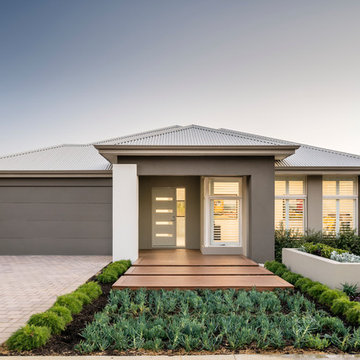
Momu build fantastic value, high standard specification family homes throughout the Perth Metro area.
Home designs from 7.5m to 17m and priced from $160,000. Visit the Momuwa.com.au website and try out the 'Canvas' online design tool to make changes to a home design and see costs in real-time.
See location and opening hours for our display homes here http://momuwa.com.au/Display-Homes
7



















