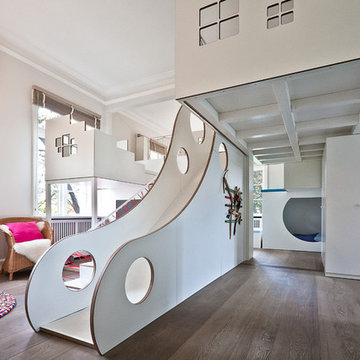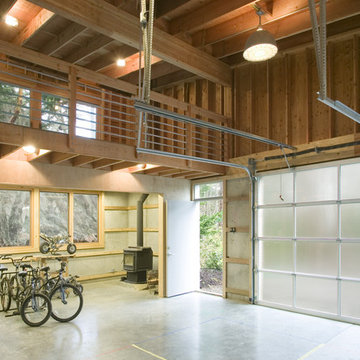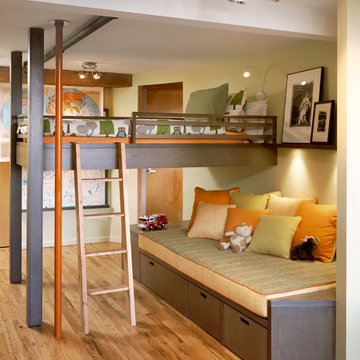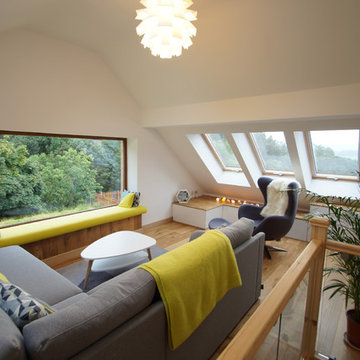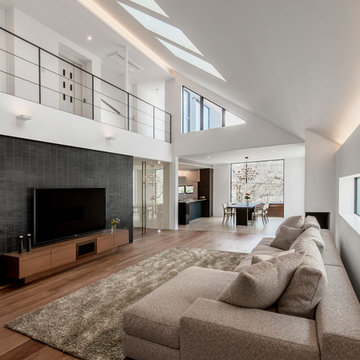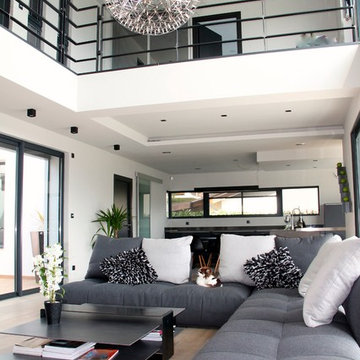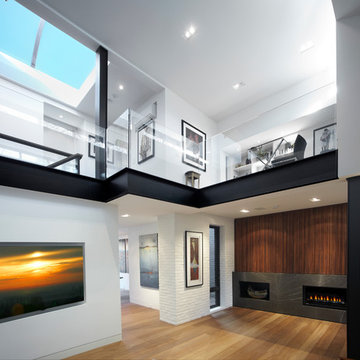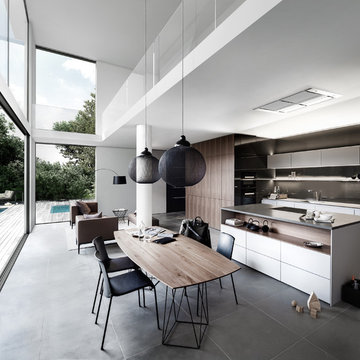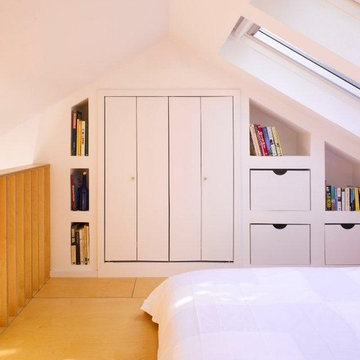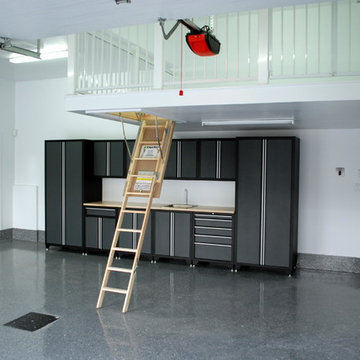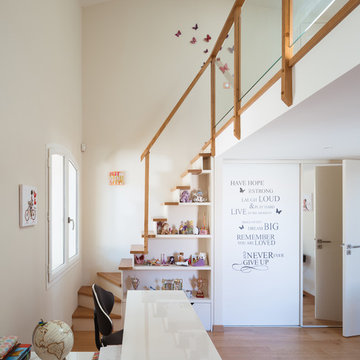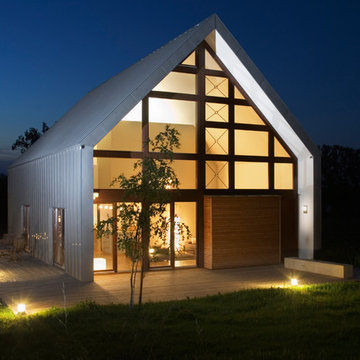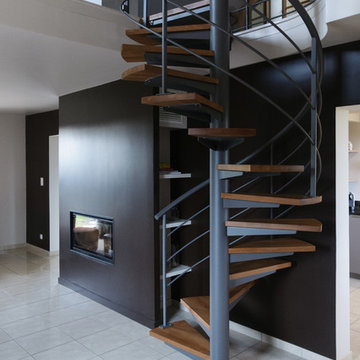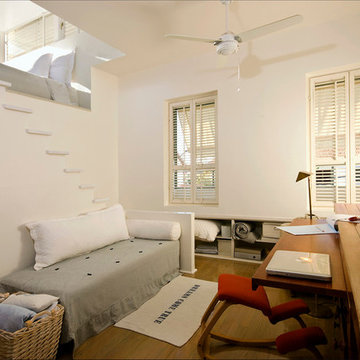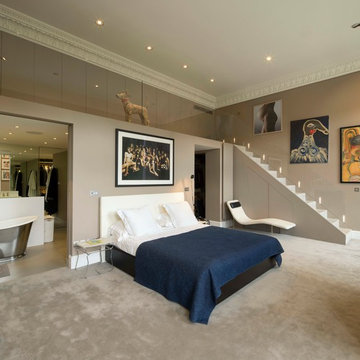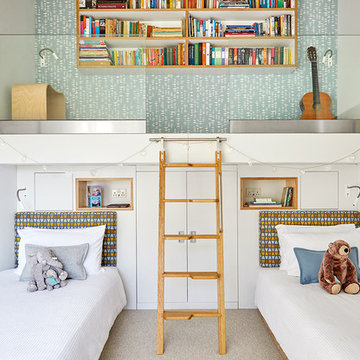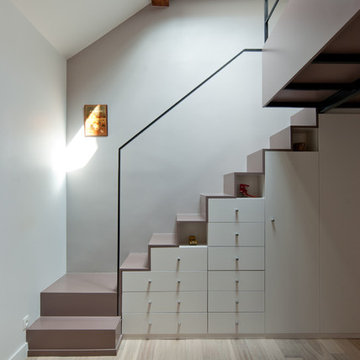206 Contemporary Home Design Photos
Find the right local pro for your project
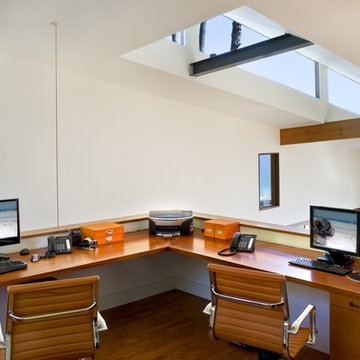
This home office is a fabulous loft exposed to the high slanted ceilings with a skylight...and an amazing ocen view. The light is constantly changing throught this open room and below as the sun moves from the east to the west.
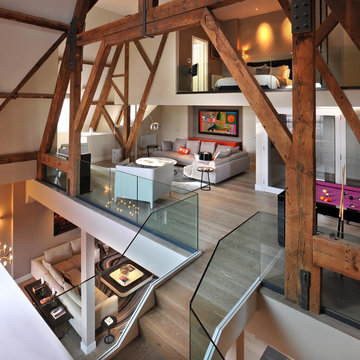
With a ceiling more than 40ft high and three stepped levels to accommodate, Griem removed the old staircase between the middle and lower levels and replaced it with a more compact design cantilevered off the library area. The stair doubles back on itself and has transparent reinforced glass balustrades. Reinforced glass was also used to front the stepped level of the middle and upper floors.
Photographer:Philip Vile
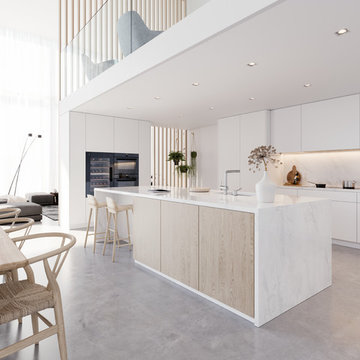
Cette cuisine a été conçue en accordant une attention particulière à la facilité d’utilisation. Tous les appareils sont situés à proximité les uns des autres.
L’installation de deux fours, dont un vapeur et d’une cave à vin surélevée, libère beaucoup d’espace dans le meuble pour le stockage.
206 Contemporary Home Design Photos
1



















