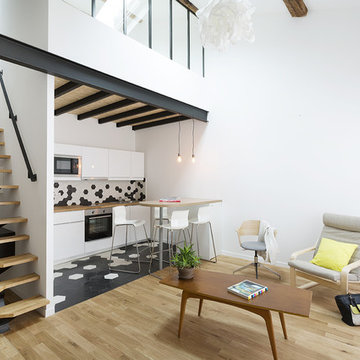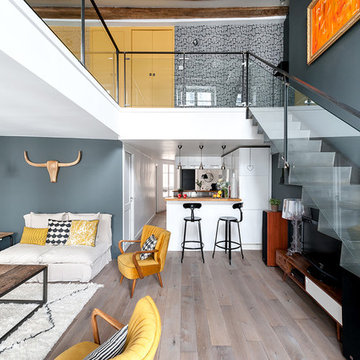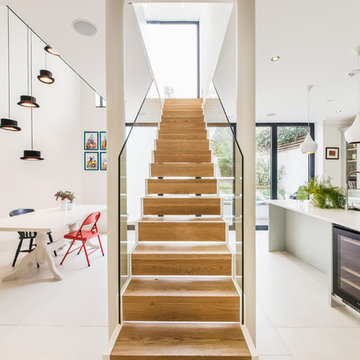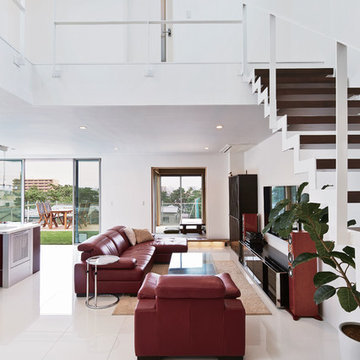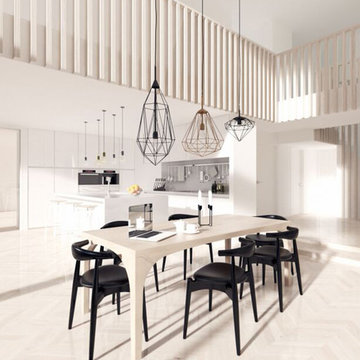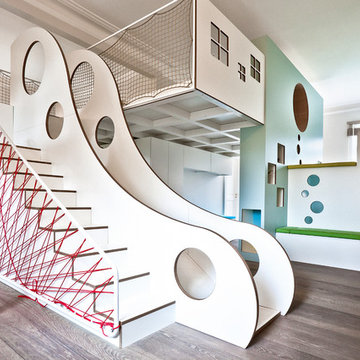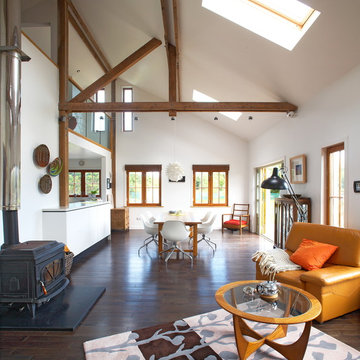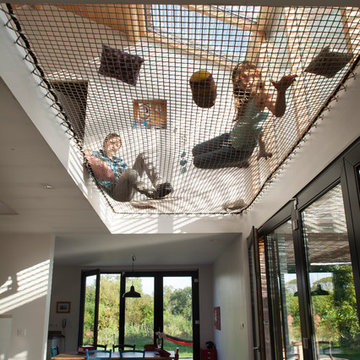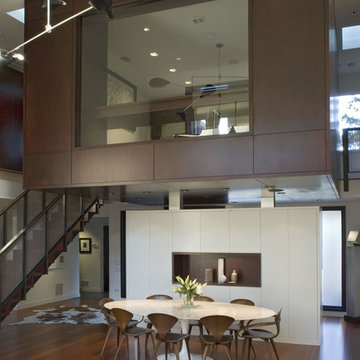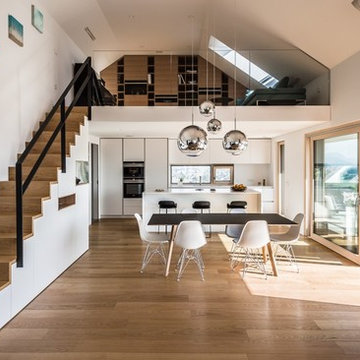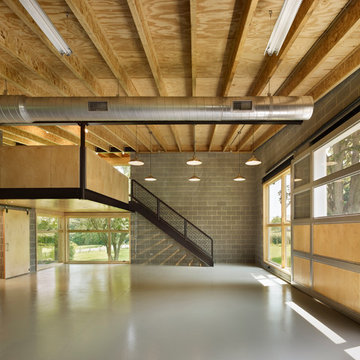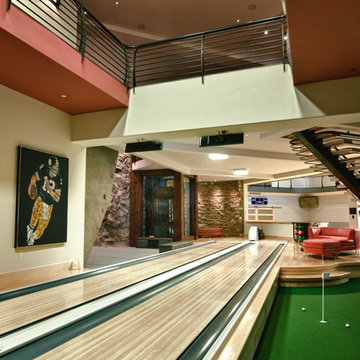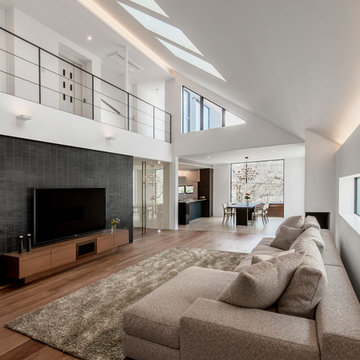204 Contemporary Home Design Photos
Find the right local pro for your project
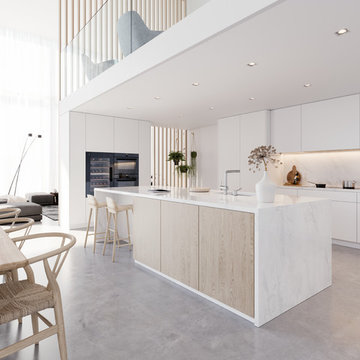
Cette cuisine a été conçue en accordant une attention particulière à la facilité d’utilisation. Tous les appareils sont situés à proximité les uns des autres.
L’installation de deux fours, dont un vapeur et d’une cave à vin surélevée, libère beaucoup d’espace dans le meuble pour le stockage.
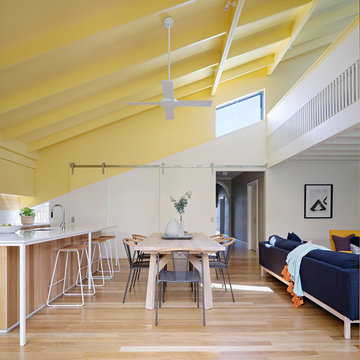
New living space with a 'Joyful' yellow ceiling showing the mezzanine above. Photo by Tatjana Plitt.
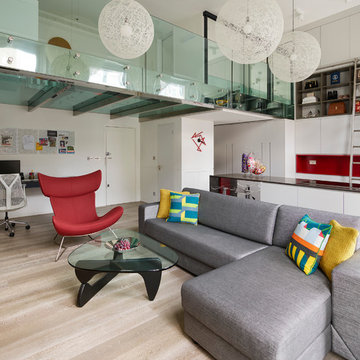
Open plan apartment
An entire apartment captured in one photo. Smart space design and beautiful interior design come together to maximise every inch of this luxury space.
Double height kitchen; elegant sitting room; built in home office under a cantilevered staircase; glass floor mezzanine which houses the master bedroom and ensuite with mirrored wardrobes at the end.
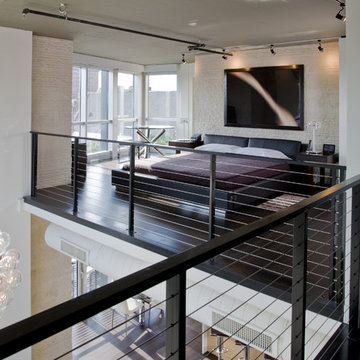
The bedroom area is open to the atrium, sharing the light and allowing for views out in all directions. The stone backdrop to the bed unites the finishes with the other stone accents throughout the apartment.
204 Contemporary Home Design Photos
3




















