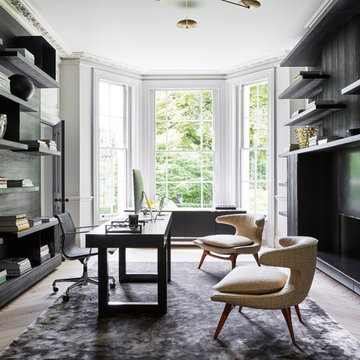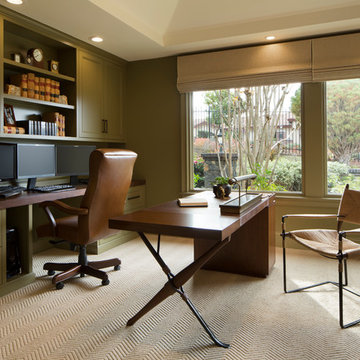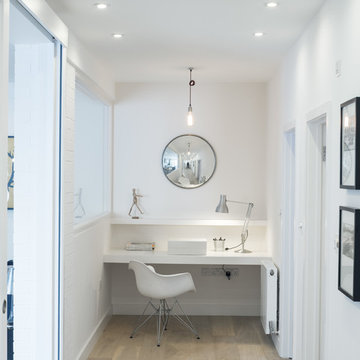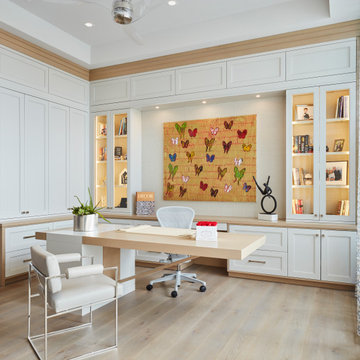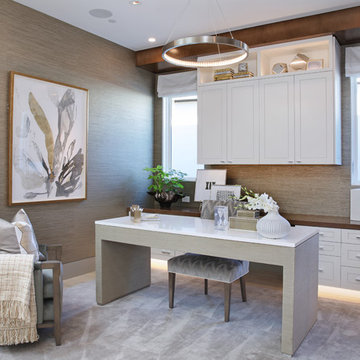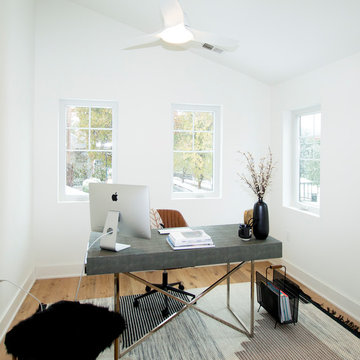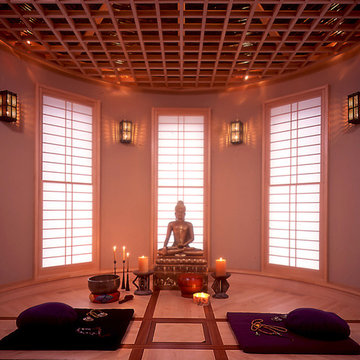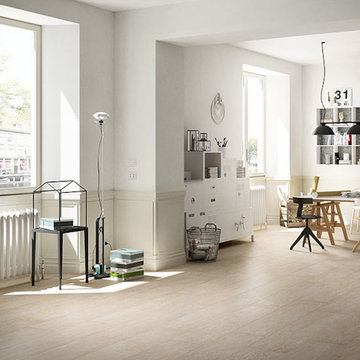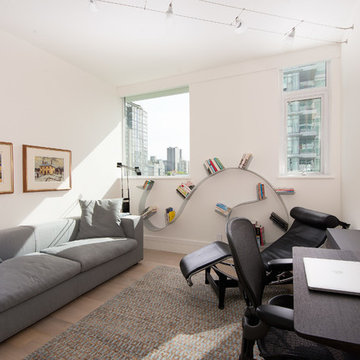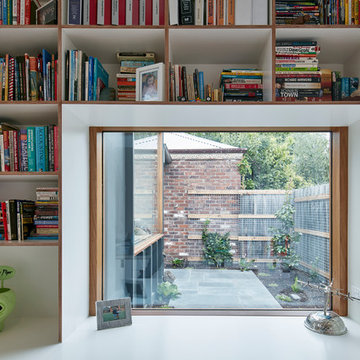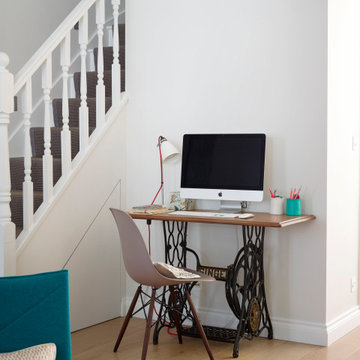Contemporary Home Office Design Ideas with Beige Floor
Refine by:
Budget
Sort by:Popular Today
61 - 80 of 3,025 photos
Item 1 of 3
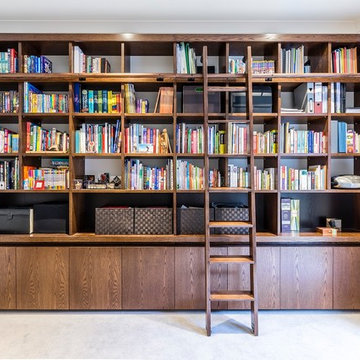
Wall to wall storage and shelving unit with rolling library ladder. Thick top with large recess below as a simple design feature. Adjustable shelves throughout. Ladder with hanging hooks for upright storage.
Size: 4.1m wide x 2.7m high x 0.4m deep
Materials: Crown cut American Oak veneer stained to walnut colour with 30% clear satin lacquer finish. Back panel above bench top in American Oak veneer painted Dulux Luck. Back panel behind shelves painted to match wall colour with 30% gloss finish.
Ladder Material: Ladder, fascia and rail in solid Victorian Ash stained to match cabinet walnut colour. Metal fittings powder coated black.
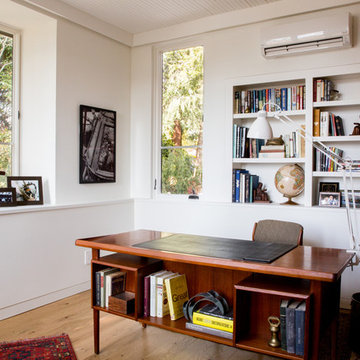
The existing porch was converted into a new office with exposed brick and recessed built in bookshelves. The open front desk with book shelves complement the shelves in the wall behind. Photo by Lisa Shires.
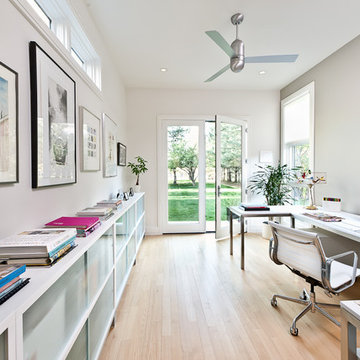
This rustic modern home was purchased by an art collector that needed plenty of white wall space to hang his collection. The furnishings were kept neutral to allow the art to pop and warm wood tones were selected to keep the house from becoming cold and sterile. Published in Modern In Denver | The Art of Living.
Daniel O'Connor Photography
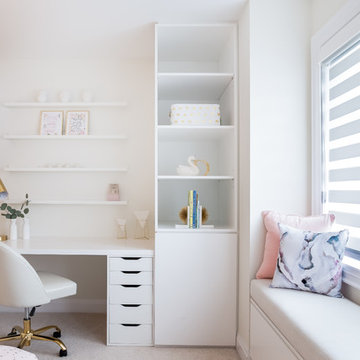
Deena Kamel ( DK Photography)
In the girl’s bedroom, the flamingo accent wallpaper paired with a rich walnut wood bed frame and hints of gold and pink lends a feminine yet very sophisticated look. Whitewash walls and clean lines enhance the feeling of spaciousness in this light-filled room, with a millennial pink stool providing the perfect finishing touch to the vanity area.
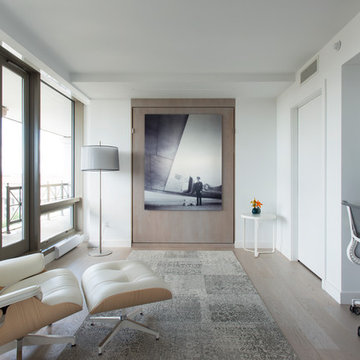
As part of the kitchen and condominium remodel, we updated this former bedroom by creating a wider opening with pocket doors from the living room and closing off the original hallway door. This allows use as a flexible space for our corporate housing client. The wood panel on the wall is actually a Murphy bed so it can be used as a bedroom as needed.
Michael K. Wilkinson
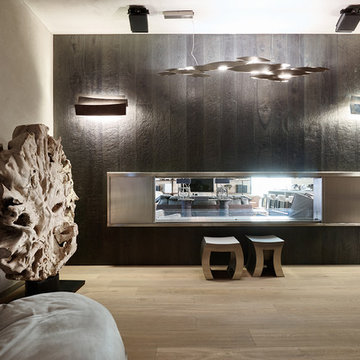
На фото фрагмент кабинета.
Стены и потолок в декоративной штукатурке имитирующей бетон. Камин облицован инженерной антидеформационной доской голландского производителя Hakwood. Люстра Terzani, бра Foscarini. Кресло Baxter. Двусторонний камин на био топливе.
Фотограф Лучин Евгений Михайлович
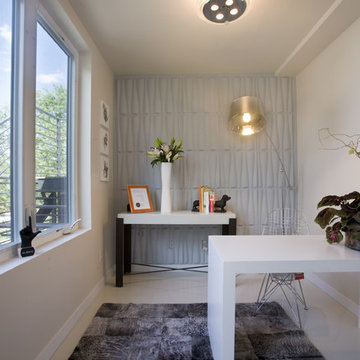
To receive information on products and materials used on this project, please contact me via http://www.iredzine.com
Photos by Jenifer Koskinen- Merritt Design Photo
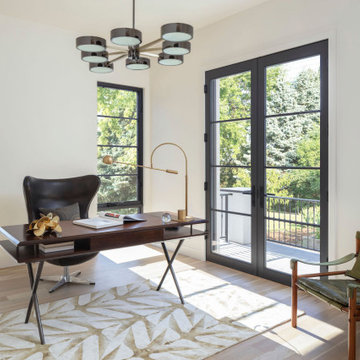
French modern home, featuring the home office with French doors and artistic chandelier
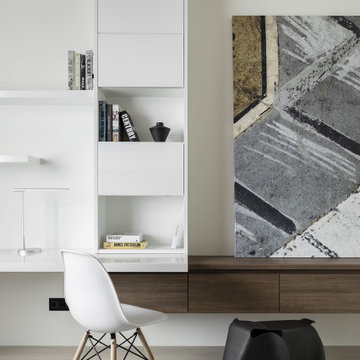
Заказчиком проекта выступила современная семья с одним ребенком. Объект нам достался уже с начатым ремонтом. Поэтому пришлось все ломать и начинать с нуля. Глобальной перепланировки достичь не удалось, т.к. практически все стены были несущие. В некоторых местах мы расширили проемы, а именно вход в кухню, холл и гардеробную с дополнительным усилением. Прошли процедуру согласования и начали разрабатывать детальный проект по оформлению интерьера. В дизайн-проекте мы хотели создать некую единую концепцию всей квартиры с применением отделки под дерево и камень. Одна из фишек данного интерьера - это просто потрясающие двери до потолка в скрытом коробе, производство фабрики Sofia и скрытый плинтус. Полотно двери и плинтус находится в одной плоскости со стеной, что делает интерьер непрерывным без лишних деталей. По нашей задумке они сделаны под окраску - в цвет стен. Несмотря на то, что они супер круто смотрятся и необыкновенно гармонируют в интерьере, мы должны понимать, что их монтаж и дальнейшие подводки стыков и откосов требуют высокой квалификации и аккуратностям строителей.
Contemporary Home Office Design Ideas with Beige Floor
4
