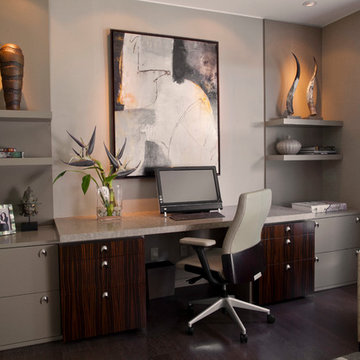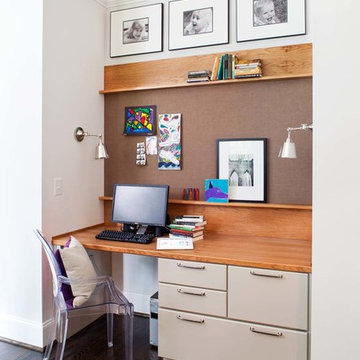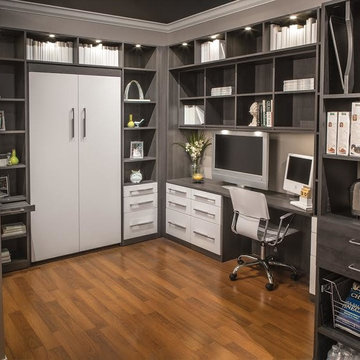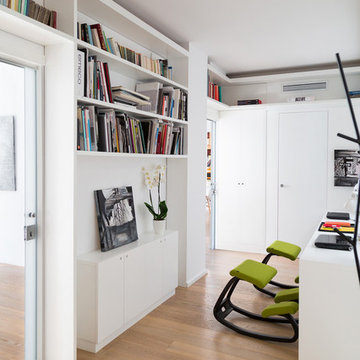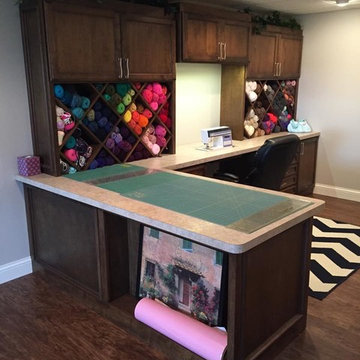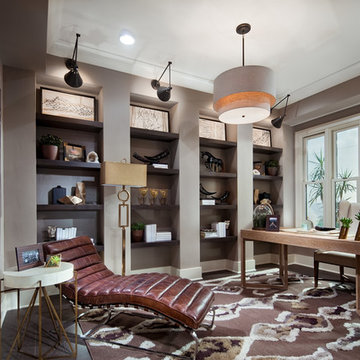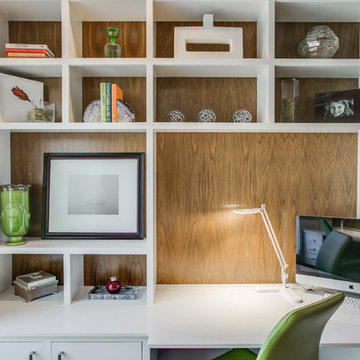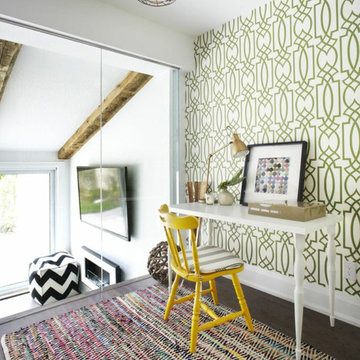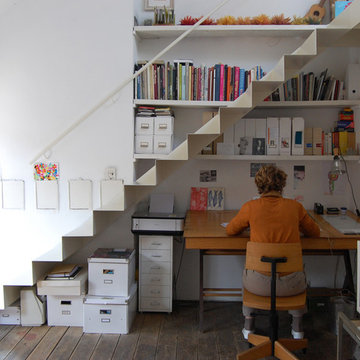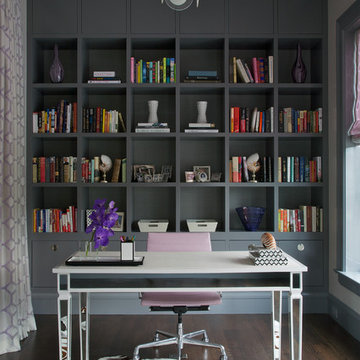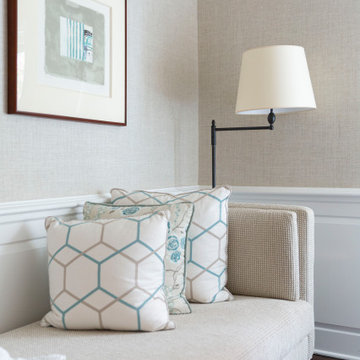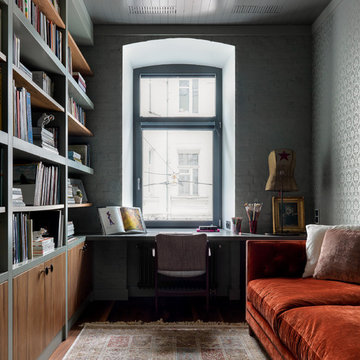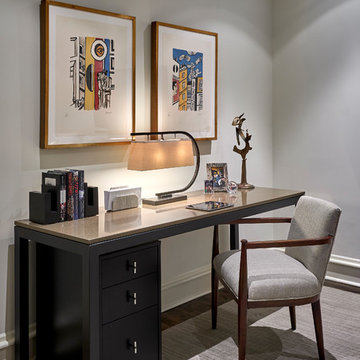Contemporary Home Office Design Ideas with Dark Hardwood Floors
Refine by:
Budget
Sort by:Popular Today
81 - 100 of 3,060 photos
Item 1 of 3
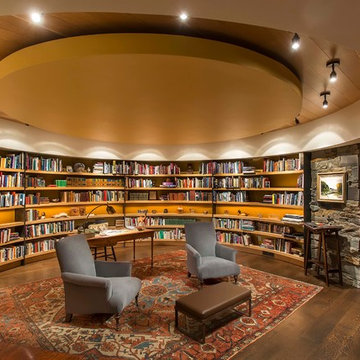
A rustic-modern house designed to grow organically from its site, overlooking a cornfield, river and mountains in the distance. Indigenous stone and wood materials were taken from the site and incorporated into the structure, which was articulated to honestly express the means of construction. Notable features include an open living/dining/kitchen space with window walls taking in the surrounding views, and an internally-focused circular library celebrating the home owner’s love of literature.
Phillip Spears Photographer
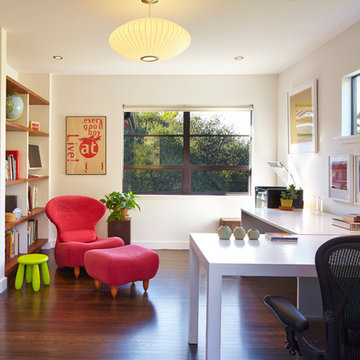
Originally a nearly three-story tall 1920’s European-styled home was turned into a modern villa for work and home. A series of low concrete retaining wall planters and steps gradually takes you up to the second level entry, grounding or anchoring the house into the site, as does a new wrap around veranda and trellis. Large eave overhangs on the upper roof were designed to give the home presence and were accented with a Mid-century orange color. The new master bedroom addition white box creates a better sense of entry and opens to the wrap around veranda at the opposite side. Inside the owners live on the lower floor and work on the upper floor with the garage basement for storage, archives and a ceramics studio. New windows and open spaces were created for the graphic designer owners; displaying their mid-century modern furnishings collection.
A lot of effort went into attempting to lower the house visually by bringing the ground plane higher with the concrete retaining wall planters, steps, wrap around veranda and trellis, and the prominent roof with exaggerated overhangs. That the eaves were painted orange is a cool reflection of the owner’s Dutch heritage. Budget was a driver for the project and it was determined that the footprint of the home should have minimal extensions and that the new windows remain in the same relative locations as the old ones. Wall removal was utilized versus moving and building new walls where possible.
Photo Credit: John Sutton Photography.
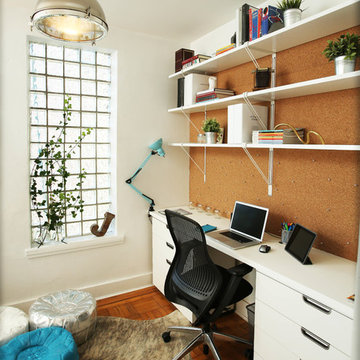
New York Design Office where design and function go hand and hand. Wall to wall cork board with white dry erase board below creates a clean yet textural space while allowing every square inch to function as work surface.
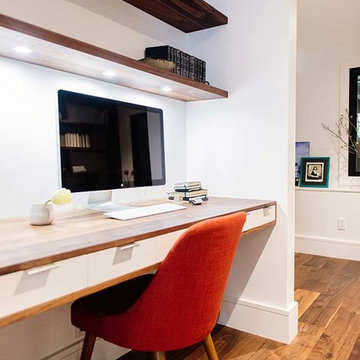
A custom built-in wood desk and shelves create an efficient home office.
photo by Cindy Loughridge
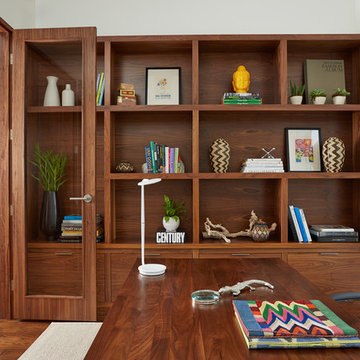
Design: Charlie & Co. Design | Builder: John Kraemer & Sons | Interiors & Photo Styling: Lucy Interior Design | Susan Gilmore Photography
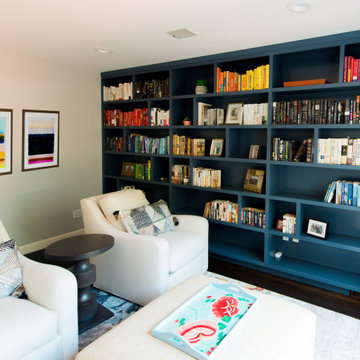
This San Carlos home features exciting design elements like bold, floral wallpaper, and floor-to-ceiling bookcases in navy blue:
---
Designed by Oakland interior design studio Joy Street Design. Serving Alameda, Berkeley, Orinda, Walnut Creek, Piedmont, and San Francisco.
For more about Joy Street Design, click here: https://www.joystreetdesign.com/
To learn more about this project, click here:
https://www.joystreetdesign.com/portfolio/bold-design-powder-room-study
Contemporary Home Office Design Ideas with Dark Hardwood Floors
5
