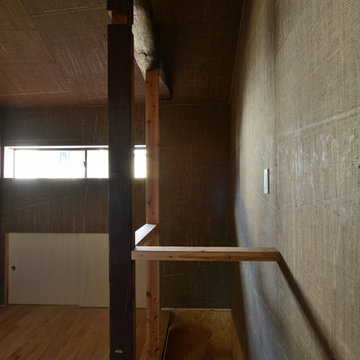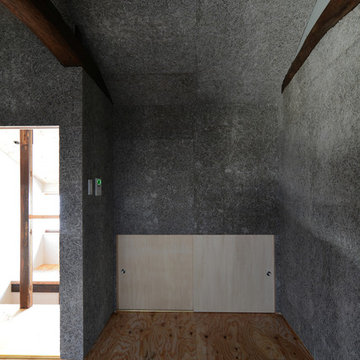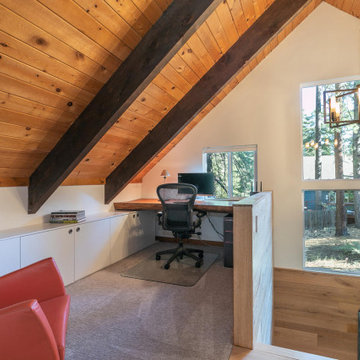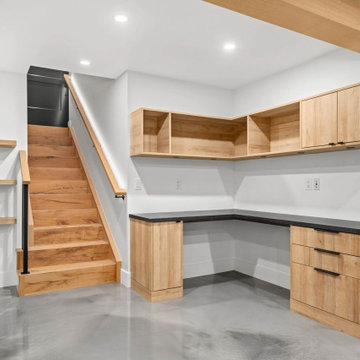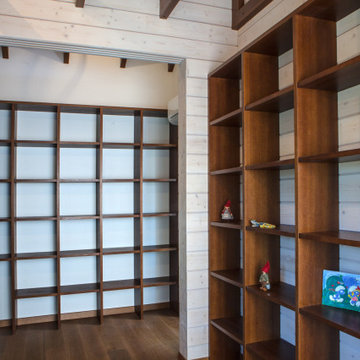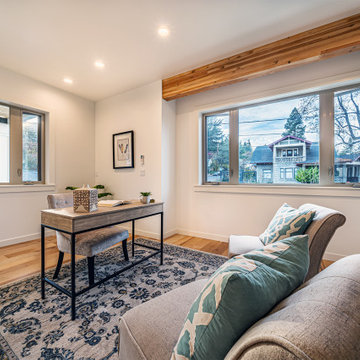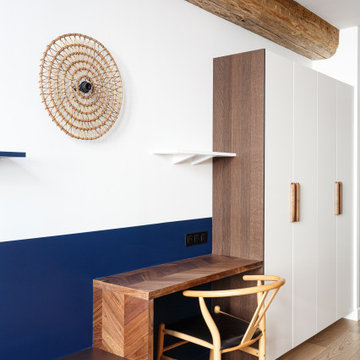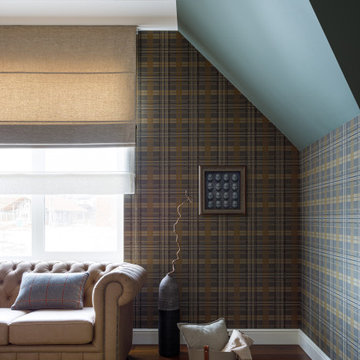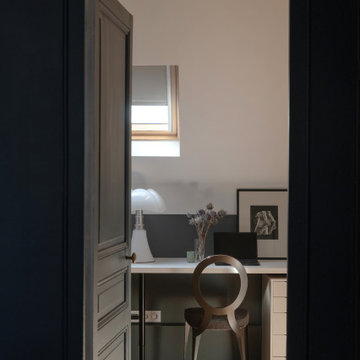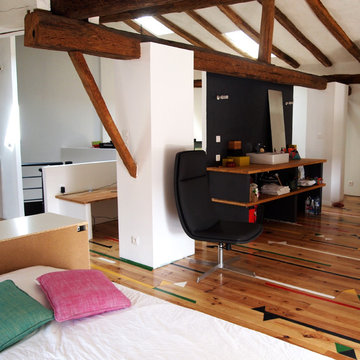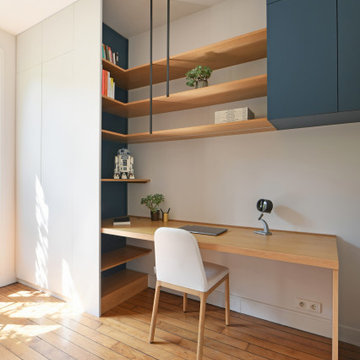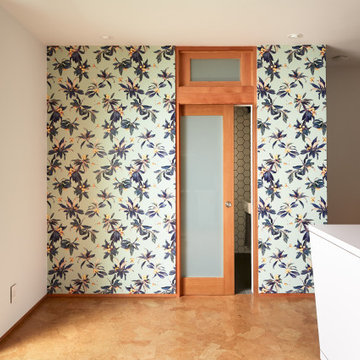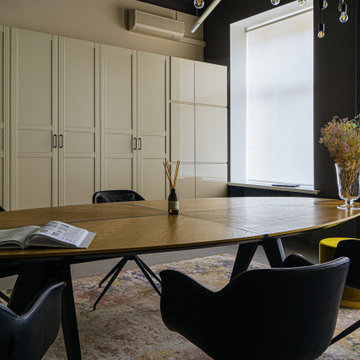Contemporary Home Office Design Ideas with Exposed Beam
Refine by:
Budget
Sort by:Popular Today
61 - 80 of 226 photos
Item 1 of 3
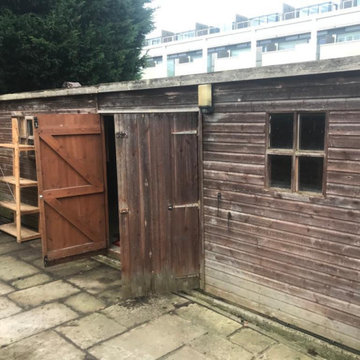
Ms H contacted Garden Retreat in 2019 requiring a garden building to use as a leisure room. This particular building however is quite different as it has black Crittall windows and doors with triangular windows in the gable end. The building will have a separate store room will be insulated with plastered walls and a full electrics pack. The building is based on a Traditional Garden Office & Garden Room Range and we have really enjoyed working on this project.
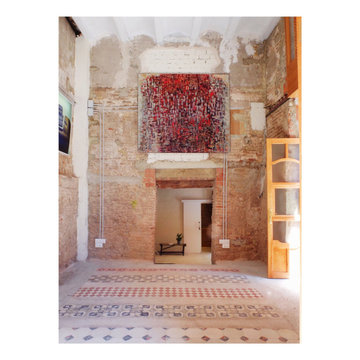
La intervención ha querido ser mínima en esta bajo del centro histórico de valencia.
Poniendo en valor los espacios, y recuperando parte de las baldosas hidráulicas que se han recuperado. Las hemos combinados en una nueva alfombra sobre un pavimento continuo de cemento continuo.
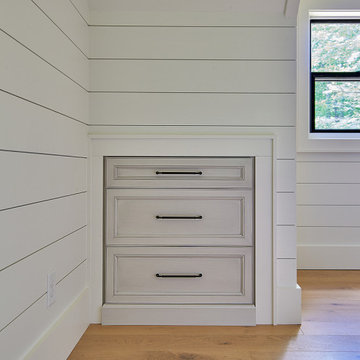
Guest featuring recessed paneled cabinet, barn door style hinged shower door.
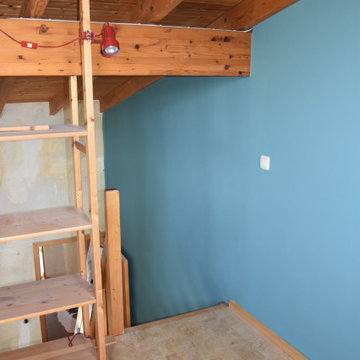
Der blaugrüne Ton auf Mittelwand betont die großzügige Raumhöhe von 7,5 m.
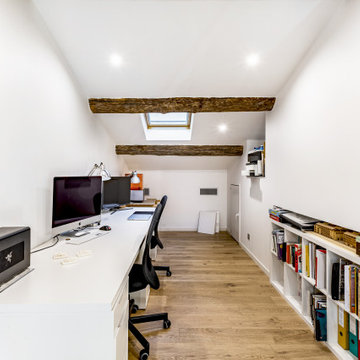
Une bureau au style épuré à été crée sur la mezzanine aménagée dans les combles qui donne sur le séjour en double hauteur.
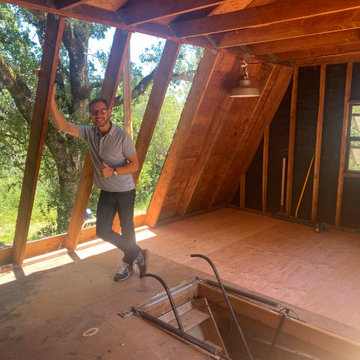
We added dormers to each side of this barn loft. And a metal spiral staircase. Creating a great office space for the clients.
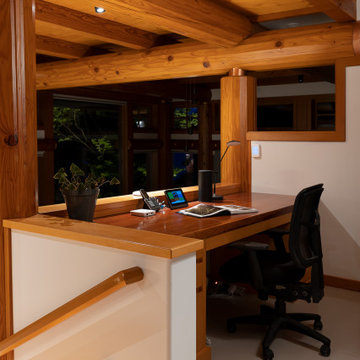
Remote luxury living on the spectacular island of Cortes, this main living, lounge, dining, and kitchen is an open concept with tall ceilings and expansive glass to allow all those gorgeous coastal views and natural light to flood the space. Particular attention was focused on high end textiles furniture, feature lighting, and cozy area carpets.
Contemporary Home Office Design Ideas with Exposed Beam
4
