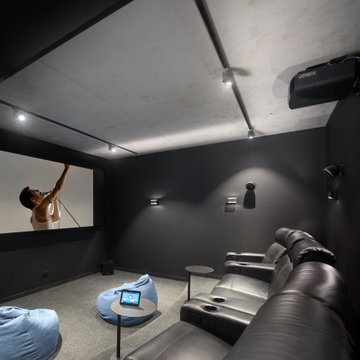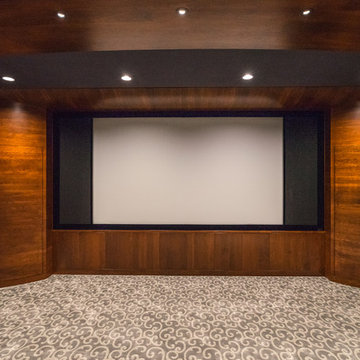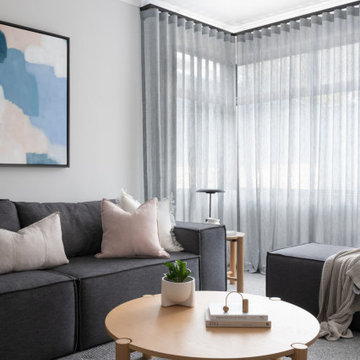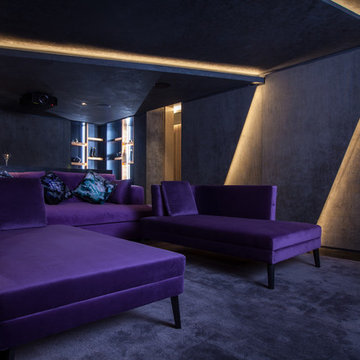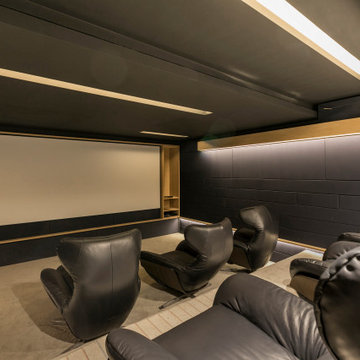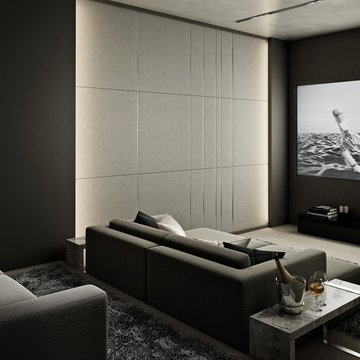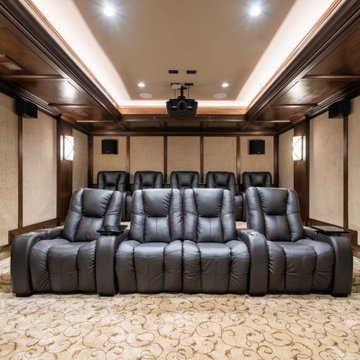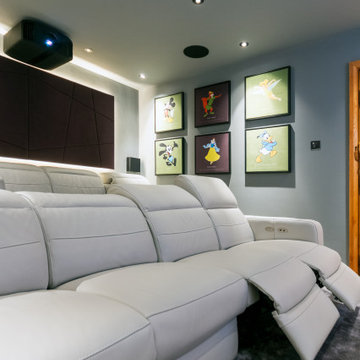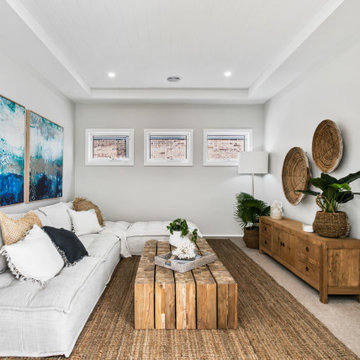Contemporary Home Theatre Design Photos with Grey Floor
Refine by:
Budget
Sort by:Popular Today
181 - 200 of 699 photos
Item 1 of 3
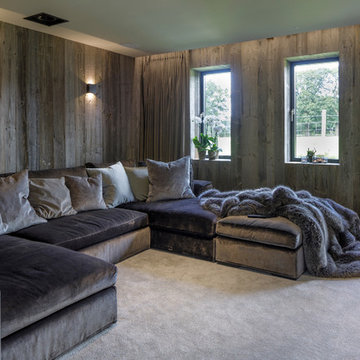
A cosy stylish home cinema room with Crestron Home Automation. With recessed 85 inch 4KTV, automated recessed curtains and Lutron Lighting. With stylish Janey Butler Interiors furniture design throughout.
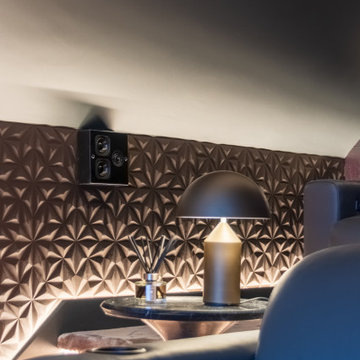
Dedicated loft conversion home cinema with high performance Dolby Atmos surround sound and 4K projector mounted in the bar joinery at the rear of the room.
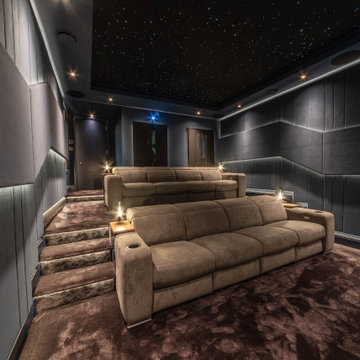
A turnkey conversion of an old wine cellar into a dedicated family cinema room, comprising of; high performance Dolby ATMOS surround sound, Sony laser projector, motorised seating for 8 people, LED colour change mood lighting, starscape starry nigh sky, air conditioning and Control4 room control.
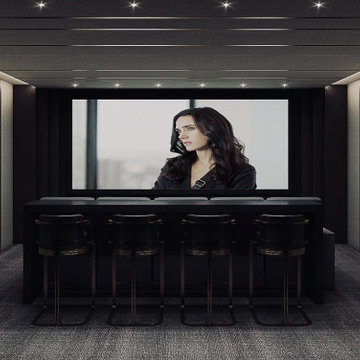
West First Ave is designed by Sheba Kwan. Sheba is a recognized leader in the Home Theater Design community, Digital Home is recognized as one the finest construction companies of Home Theater. We provide the best of the best in regard to equipment and seating for Home Theaters which equals a match made in Heaven
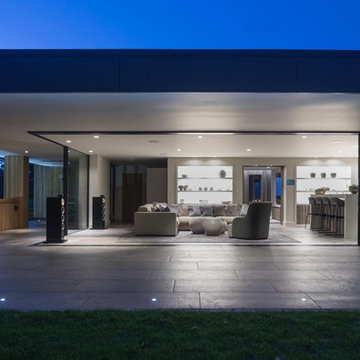
GLOBAL AWARD Wiinner at the 2018 CEDIA EMEA AWARDS for Best Intergrated Smart Home in the World. Edge Cottage can we seen over on the Llama Group Projects page.
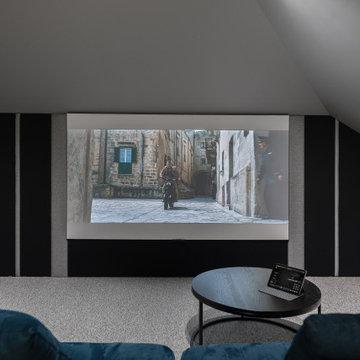
Владеть персональным кинозалом — это значит быть частью искусства кино. Вы настолько погружаетесь в происходящее на экране, что начинаете ощущать себя непосредственным участником событий. Профессионалы из киноиндустрии называют этот эффект «приостановкой недоверия» (в оригинале – the suspension of disbelief).
Наша команда проектирует, устанавливает и обслуживает персональный кинозал в квартирах, загородных домах и объектах коммерческой недвижимости. Мы всегда подбираем комплекс оборудования, максимально отражающий пожелания и потребности заказчика с учетом указанного бюджета.
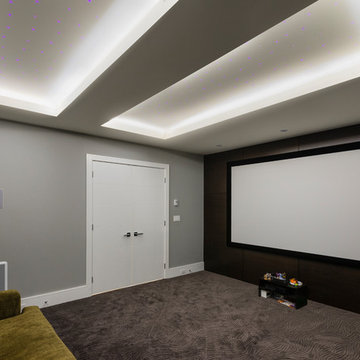
The objective was to create a warm neutral space to later customize to a specific colour palate/preference of the end user for this new construction home being built to sell. A high-end contemporary feel was requested to attract buyers in the area. An impressive kitchen that exuded high class and made an impact on guests as they entered the home, without being overbearing. The space offers an appealing open floorplan conducive to entertaining with indoor-outdoor flow.
Due to the spec nature of this house, the home had to remain appealing to the builder, while keeping a broad audience of potential buyers in mind. The challenge lay in creating a unique look, with visually interesting materials and finishes, while not being so unique that potential owners couldn’t envision making it their own. The focus on key elements elevates the look, while other features blend and offer support to these striking components. As the home was built for sale, profitability was important; materials were sourced at best value, while retaining high-end appeal. Adaptations to the home’s original design plan improve flow and usability within the kitchen-greatroom. The client desired a rich dark finish. The chosen colours tie the kitchen to the rest of the home (creating unity as combination, colours and materials, is repeated throughout).
Photos- Paul Grdina
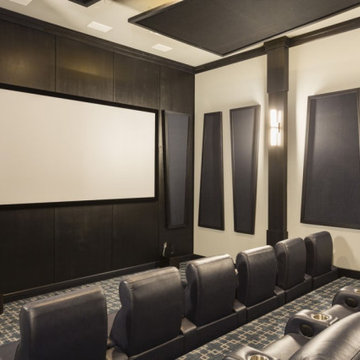
This tiered home theater features bar height seating at the back of the theater by the entrance. All acoustic panels are lit from behind with color changing led lights. Leather recliners . Kissimmee FL Reunion Resort
Landmark Custom Builder & Remodeling
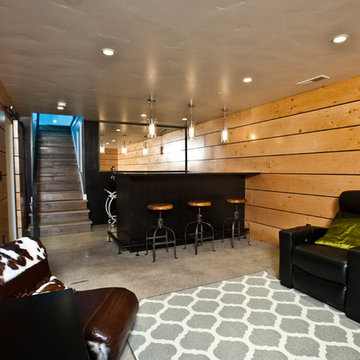
South Bozeman Tri-level Renovation - Modern Shiplap
* Penny Lane Home Builders Design
* Ted Hanson Construction
* Lynn Donaldson Photography
* Interior finishes: Earth Elements
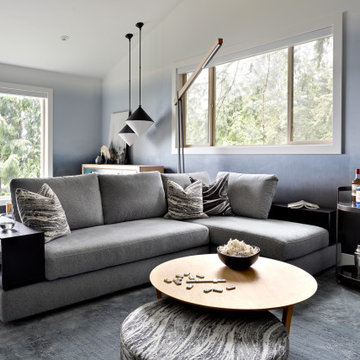
The new owners of this 1974 Post and Beam home originally contacted us for help furnishing their main floor living spaces. But it wasn’t long before these delightfully open minded clients agreed to a much larger project, including a full kitchen renovation. They were looking to personalize their “forever home,” a place where they looked forward to spending time together entertaining friends and family.
In a bold move, we proposed teal cabinetry that tied in beautifully with their ocean and mountain views and suggested covering the original cedar plank ceilings with white shiplap to allow for improved lighting in the ceilings. We also added a full height panelled wall creating a proper front entrance and closing off part of the kitchen while still keeping the space open for entertaining. Finally, we curated a selection of custom designed wood and upholstered furniture for their open concept living spaces and moody home theatre room beyond.
This project is a Top 5 Finalist for Western Living Magazine's 2021 Home of the Year.
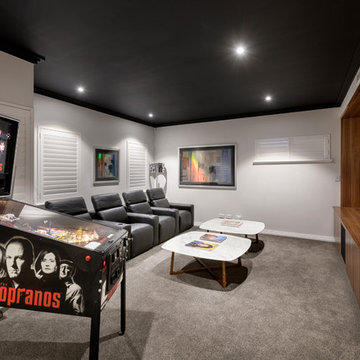
This room has been designed to be used as a cinema room. Custom Cabinetry designed by Moda Interiors.
Walls: Dulux Grey Pebble Half. Ceiling: Wattyl Cumberland. Carpet: SC 5858 BEL.I MARE, Solution dyed fibre from Carpet Call. Artwork and Pinball Machine : Client's own. Coffee Tables and Cinema Chairs: Merlino Furniture.
Photography: DMax Photography.
Contemporary Home Theatre Design Photos with Grey Floor
10
