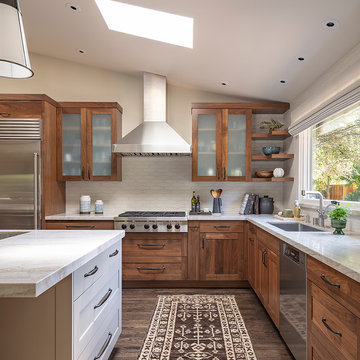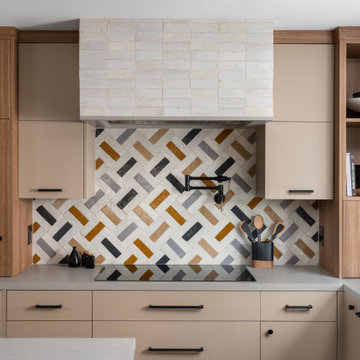Contemporary Kitchen with Brown Floor Design Ideas
Refine by:
Budget
Sort by:Popular Today
81 - 100 of 59,176 photos
Item 1 of 3

This new traditional kitchen with an earth-tone palette, boasts a large island with cooktop, oven and surround seating. Whether it's family or friends, all can gather around to enjoy the cooking and dining experience. Starmark shaker-style custom cabinets, herringbone backsplash and Rosslyn Cambria quartz adorn the perimeter walls. The island boasts Starmark shaker-style custom cabinets and Windermere Cambria quartz. Hardware, faucet and sink selections have oil-rubbed bronze finishes. Photography by Michael Giragosian

Proyecto de decoración, dirección y ejecución de obra: Sube Interiorismo www.subeinteriorismo.com
Fotografía Erlantz Biderbost
Taburetes Bob, Ondarreta.
Sillones Nub, Andreu World.
Cocina Santos Estudio Bilbao.
Alfombra Rugs, Gan.
Iluminación: Susaeta Iluminación

Contemporary styling and a large, welcoming island insure that this kitchen will be the place to be for many family gatherings and nights of entertaining.
Jeff Garland Photogrpahy

Unexpected materials and objects worked to creat the subte beauty in this kitchen. Semi-precious stone was used on the kitchen island, and can be back-lit while entertaining. The dining table was custom crafted to showcase a vintage United Airlines sign, complimenting the hand blown glass chandelier inspired by koi fish that hangs above.
Photography: Gil Jacobs, Martha's Vineyard

Cette cuisine sophistiquée allie le charme du noir à la chaleur du bois pour créer un espace à la fois moderne et accueillant. Les façades noires mat encadrent un plan de travail en granit assorti, centré autour d’un îlot de cuisine imposant. Une table en bois adjacente apporte une touche organique, tandis qu’une élégante ouverture verrière baigne la pièce de lumière naturelle, ajoutant une dimension lumineuse et aérée à cet espace contemporain.

Un appartement familial haussmannien rénové, aménagé et agrandi avec la création d'un espace parental suite à la réunion de deux lots. Les fondamentaux classiques des pièces sont conservés et revisités tout en douceur avec des matériaux naturels et des couleurs apaisantes.

In designing the new layout for the kitchen, we decided to remove the pantry closet and expand into the former eat-in area. This gave us the opportunity to create a beautifully functional island with plenty of seating and prep space for multiple cooks in the kitchen. We were all still in love with the walnut flooring we installed during the first phase of this project and opted to lean into the classic tones and bring them into the cabinetry scheme. To balance all those gorgeous warm grains, we cooled the space down with a spunky hand painted tile that enlivens the space.

A transitional kitchen where the marriage of white oak and warm white cabinetry, adorned with elegant bronze accents, sets the stage. The grand island, featuring a soapstone waterfall end on one side and an inviting open side on the other, takes center stage. Completing the ensemble are the striking black metal hutch doors, chic open shelving, and the warm glow of pendant lighting.

The light and modern open plan kitchen, dining and living room allows the family to spend time together.

Faire l’acquisition de surfaces sous les toits nécessite parfois une faculté de projection importante, ce qui fut le cas pour nos clients du projet Timbaud.
Initialement configuré en deux « chambres de bonnes », la réunion de ces deux dernières et l’ouverture des volumes a permis de transformer l’ensemble en un appartement deux pièces très fonctionnel et lumineux.
Avec presque 41m2 au sol (29m2 carrez), les rangements ont été maximisés dans tous les espaces avec notamment un grand dressing dans la chambre, la cuisine ouverte sur le salon séjour, et la salle d’eau séparée des sanitaires, le tout baigné de lumière naturelle avec une vue dégagée sur les toits de Paris.
Tout en prenant en considération les problématiques liées au diagnostic énergétique initialement très faible, cette rénovation allie esthétisme, optimisation et performances actuelles dans un soucis du détail pour cet appartement destiné à la location.
Contemporary Kitchen with Brown Floor Design Ideas
5









