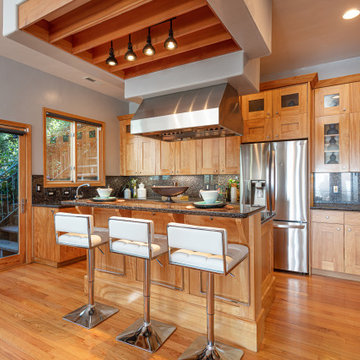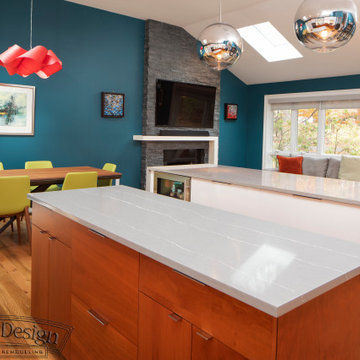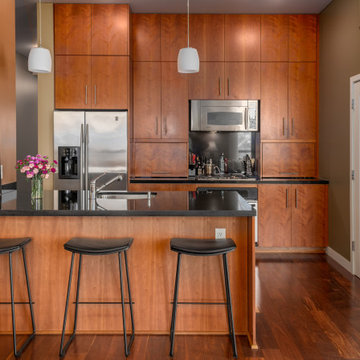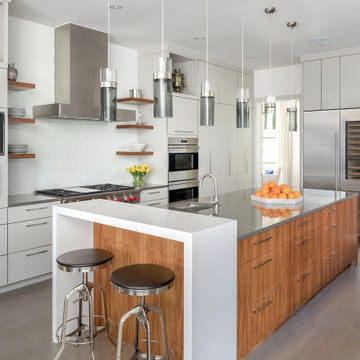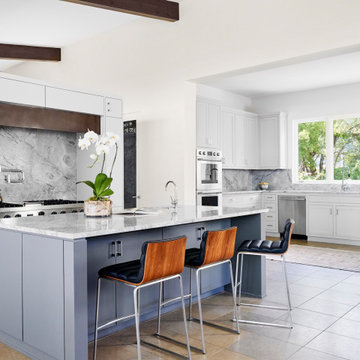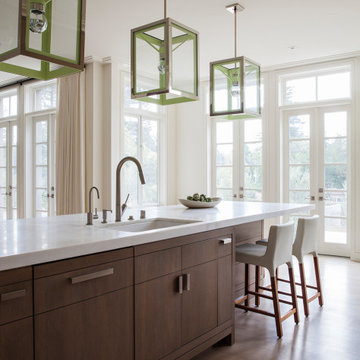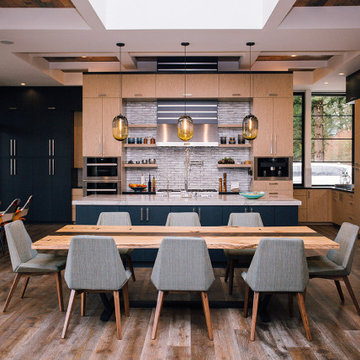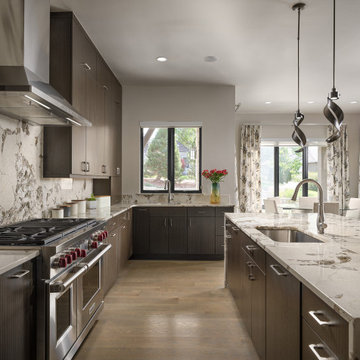Contemporary Kitchen with Brown Floor Design Ideas
Refine by:
Budget
Sort by:Popular Today
121 - 140 of 60,143 photos
Item 1 of 3

Soggiorno open space con cucina.
Penisola divisoria con sgabelli.
Elementi in laminato rovere nordico e basi in laminato laccato bianco lucido.
Divano ad angolo e parete giorno su misura.

Indigo shaker-style utility room with a raised washing machine and tall broom cupboard. Other features include a handy pull out drawer below the washing machine and a laundry rail above the calacatta quartz counter top. The large wall unit above the sink subtly houses lighting over the open shelves and stainless steel rails.
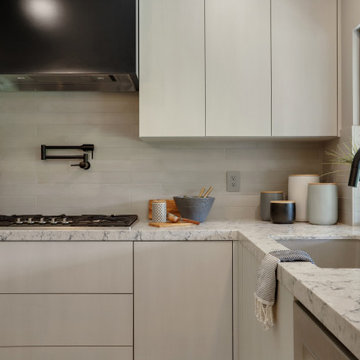
kitchenCRATE Custom Nantucket Place | Custom Cabinets by Falton Custom Cabinets | Countertops: Silestone Pietra Suede | Island Countertop: Cambria Hadley Quartz | Backsplash: Bedrosians Allora in Solid Grey | Sink: Blanco Diamond Super Single Bowl in Concrete Gray | Faucet: Delta Trinsic Faucet In Matte Black | Pot Filler: Delta Contemporary Wall Mount Pot Filler in Matte Black | Wall Paint: Kelly-Moore City Tower in Eggshell | Flooring: LVP Great California Oak in Willow Oak | For More Visit: https://kbcrate.com/kitchencrate-custom-nantucket-place-in-modesto-ca-is-complete/

Кухня - Столовая - Гостиная
Кухня изготовлена по эскизам дизайнера из МДФ в шпоне американского ореха, шелковисто-матовые черные фасады
Столешница - акрил черный
Фартук - стекло черное тонированное
Инженерная доска Finex Индиана, в грубой ручной обработке с неровной поверхностью

Underpinning our design notions and considerations for this home were two instinctual ideas: that of our client’s fondness for ‘Old Be-al’ and associated desire for an enhanced connection between the house and the old-growth eucalypt landscape; and our own determined appreciation for the house’s original brickwork, something we hoped to celebrate and re-cast within the existing dwelling.
While considering the client’s brief of a two-bedroom, two-bathroom house, our design managed to reduce the overall footprint of the house and provide generous flowing living spaces with deep connection to the natural suburban landscape and the heritage of the existing house.
The reference to Old Be-al is constantly reinforced within the detailed design. The custom-made entry light mimics its branches, as does the pulls on the joinery and even the custom towel rails in the bathroom. The dynamically angled ceiling of rhythmically spaced timber cross-beams that extend out to an expansive timber decking are in dialogue with the upper canopy of the surrounding trees. The rhythm of the bushland also finds expression in vertical mullions and horizontal bracing beams, reminiscent of both the trunks and the canopies of the adjacent trees.
Contemporary Kitchen with Brown Floor Design Ideas
7
