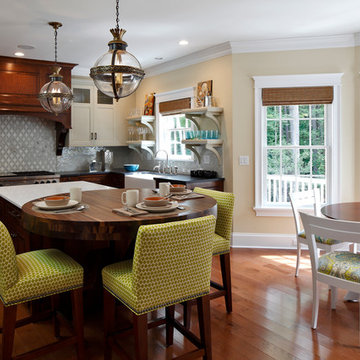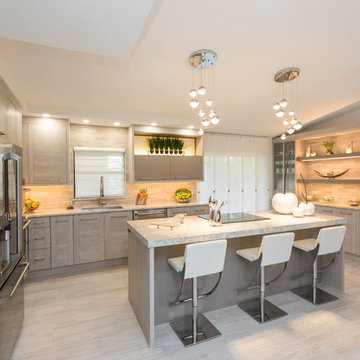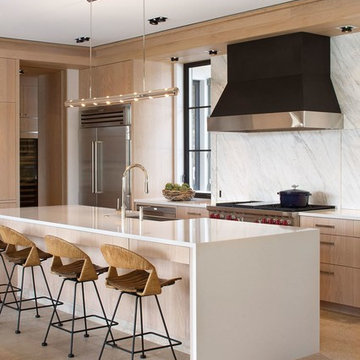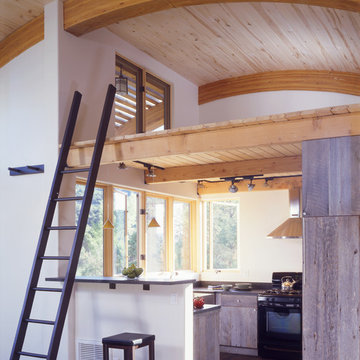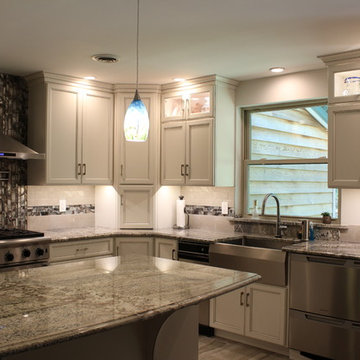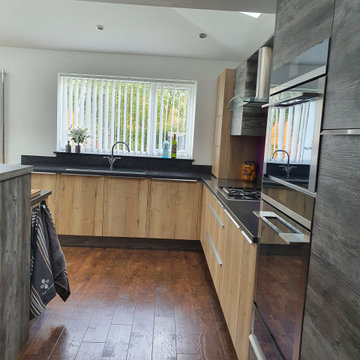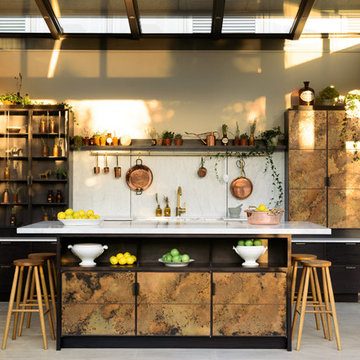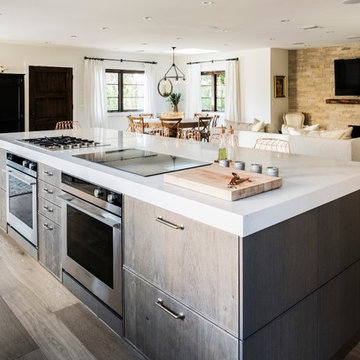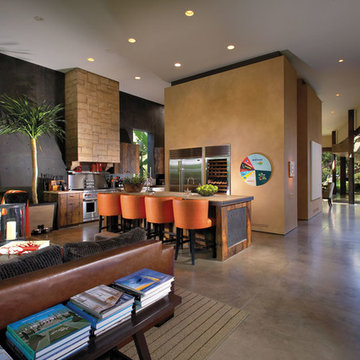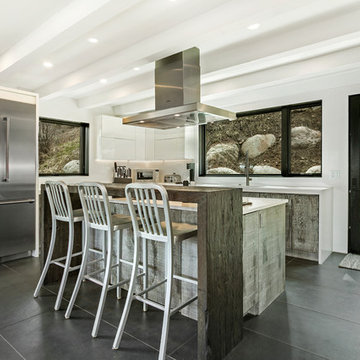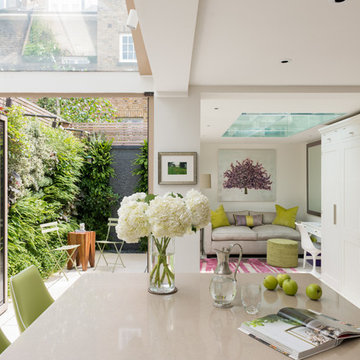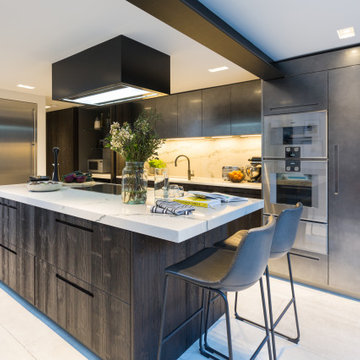Contemporary Kitchen with Distressed Cabinets Design Ideas
Refine by:
Budget
Sort by:Popular Today
41 - 60 of 973 photos
Item 1 of 3
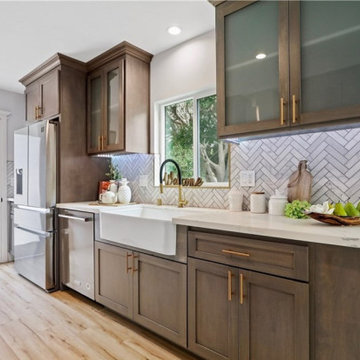
This beautiful home is situated on a large corner lot, enclosed by brand new - equestrian style fencing and lush landscaping. The main house is 1,414 sq. /ft with 3 beds, 2 baths including a spacious master suite that is sure to have you saying - “This is it”. The eye catching Santa Barbara stucco is welcomed with an 18th Century inspired Dutch door, all new dual pane windows while copper gutters surround the brand new roof offering neighborhood supremacy. As the door opens, you are invited in with brand new hardwood flooring throughout the home. The great room is textured with custom wainscoting that pairs perfectly with the coffered ceilings, ambient - recessed lighting and a cozy fireplace. Continue through the family area and uncover the contemporary, yet elegantly designed kitchen equipped with top of the line appliances. The Carrara Marble Countertops waterfall off the custom cabinetry to complete the modern farmhouse feel. On top of all this, you have room for company with a brand new deck, enclosed back yard with copious natural grass and a 450 Sqft 1 Bed / 1 Bath guest house for those long term stays from both friends and family. This accessory unit is equipped with its own laundry hook ups, air conditioning and a kitchenette.
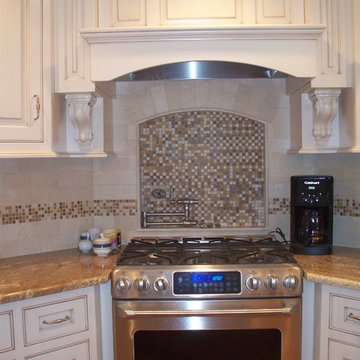
Full Inset White Painted Corner Stove. Hand glazing brings out the details of the craftsmanship. Subway tile backsplash.
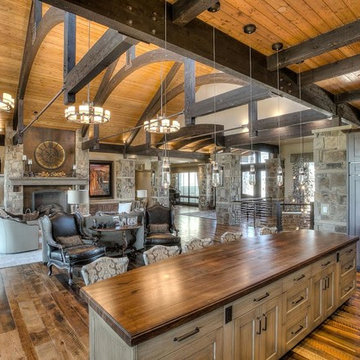
Armani Fine Woodworking Walnut Butcher Block Contertop.
Armanifinewoodworking.com. Custom Made-to-Order. Shipped Nationwide.
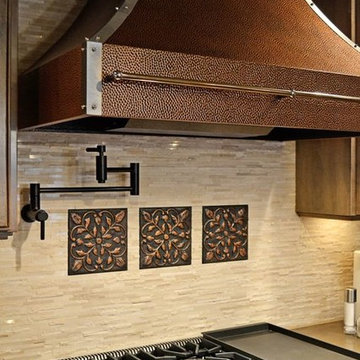
Brock Designs created an open concept floor plan for this kitchen space. Custom glazed cabinets and a hammered bronze hood gives this kitchen an updated but rustic look.

We are delighted to share this stunning kitchen with you. Often with simple design comes complicated processes. Careful consideration was paid when picking out the material for this project. From the outset we knew the oak had to be vintage and have lots of character and age. This is beautiful balanced with the new and natural rubber forbo doors. This kitchen is up there with our all time favourites. We love a challenge.
MATERIALS- Vintage oak drawers / Iron Forbo on valchromat doors / concrete quartz work tops / black valchromat cabinets.
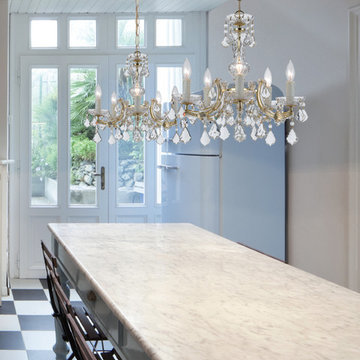
There's undeniable magic when light meets crystal or glass. It sparks the same fire one sees when light meets precious and semi-precious stones. Great lighting often takes styling cues from jewelry as well, with its primary use of gold and silver tones. Just like an outfit isn't complete without the perfect necklace, bracelet or earrings, a room isn't complete until it has lighting that adds the WOW factor when you walk in.
Measurements and Information:
Width: 20"
Height: 19" adjustable to 91" overall
Includes 6' Chain
Supplied with 10' electrical wire
Approximate hanging weight: 18 pounds
Finish: Gold
Crystal: Hand Polished
5 Lights
Accommodates 5 x 60 watt (max.) candelabra base bulbs
Safety Rating: UL and CUL listed
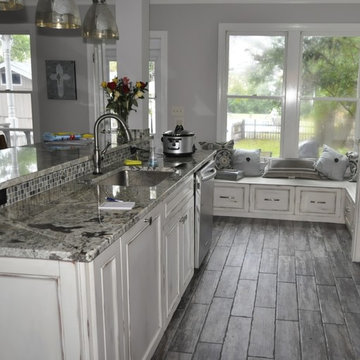
This is a 1800's home located in the Downtown Historic District. The client desired to transform the existing 4 rooms, built of original plaster walls, into an open floor plan style kitchen, family room/den and powder room. The new space needed to be highly functional to accommodate this young family. Having a pool in the backyard, kids, dogs and a lot of future entertaining planned, porcelain tile plank flooring was used to cover the decaying original hardwood floors. The distressed wood-like flooring allowed for ease of maintenance, while still blending with the style of the house.
Margaret Volney, Designer and Photographer
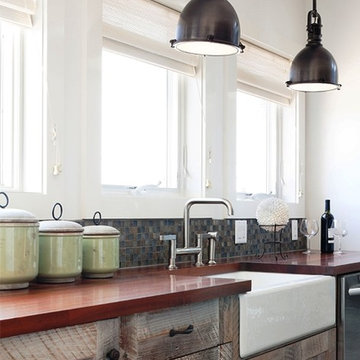
Donna Grimes, Serenity Design
Sam Oberter Photography LLC
2012 Design Excellence Awards, Residential Design+Build Magazine
2011 Watermark Award
Contemporary Kitchen with Distressed Cabinets Design Ideas
3
