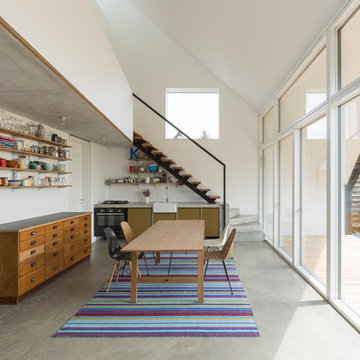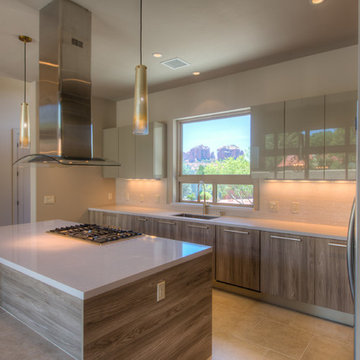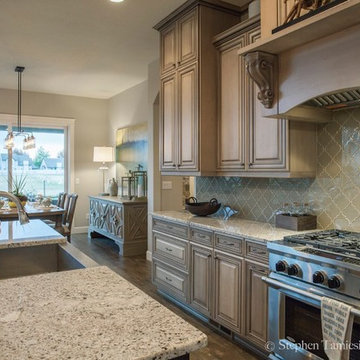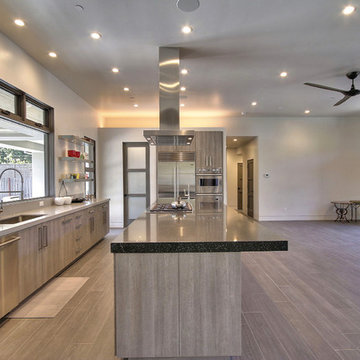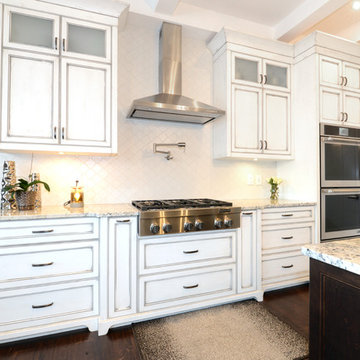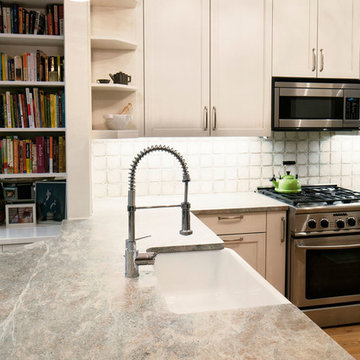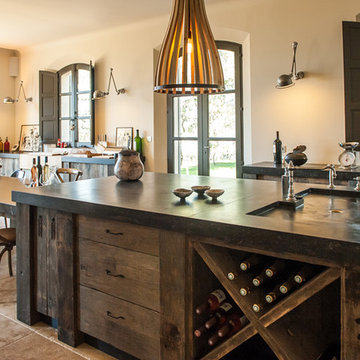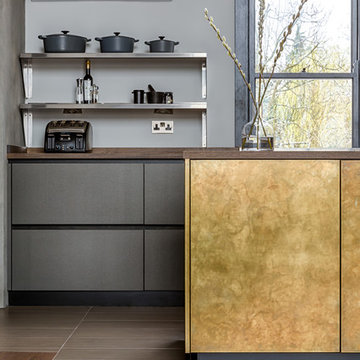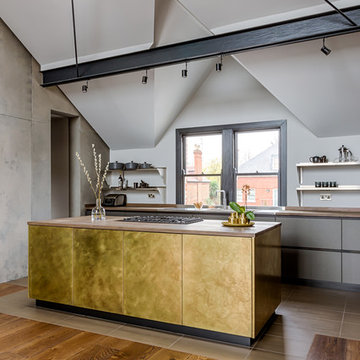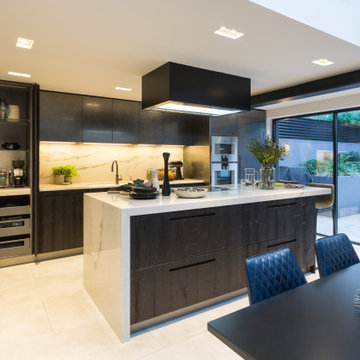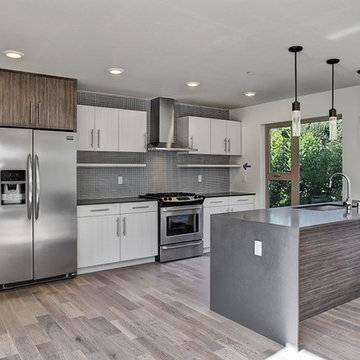Contemporary Kitchen with Distressed Cabinets Design Ideas
Refine by:
Budget
Sort by:Popular Today
121 - 140 of 973 photos
Item 1 of 3
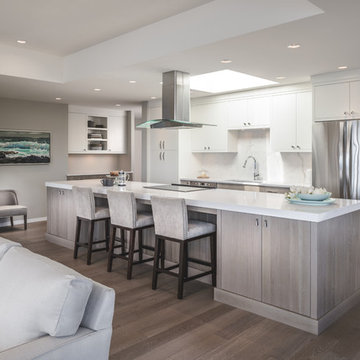
Joshua Lawrence Photography
Coast Prestige Homes
Thomas Phillips Woodworking.
Extra long island with white quartz countertop with modern ceiling vent. White upper cabinets and veneer lower cabinets with stainless steel appliances with wire brush oak flooring.
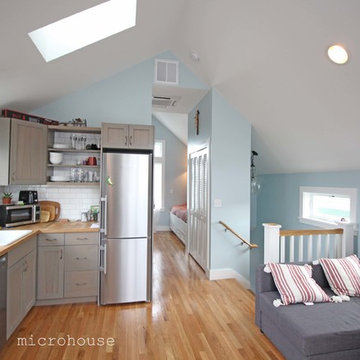
This backyard cottage features an open plan with a sleeping nook rather than a full bedroom. Vaulted ceilings and ample natural light make the compact space feel spacious.
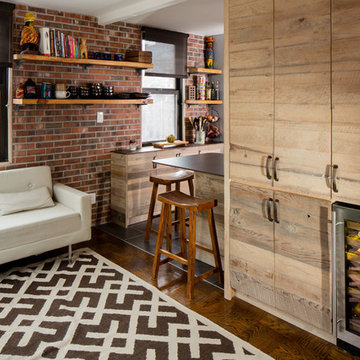
The brick wall veneer was added to lend a rustic feel yet it is so natural in a Manhattan apartment. Open shelves bring a light feel to the wall. And who doesn't love a wine refrigerator! Photo by Chris Sanders
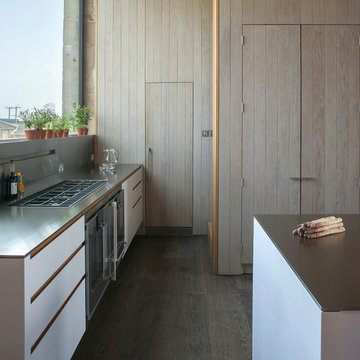
Materials: weathered oak (tongue & groove paneled), Corian, brushed stainless steel, solid & custom veneered oak, and glass. Appliances: Gaggenau ovens, warming drawer and fridge-freezer, Barazza gas burner, Miele commercial dishwasher and a Westin bespoke extractor. Main components: central staircase elevation & all internal doors, cantilevered hob elevation and kitchen island. Photography by Richard Brine
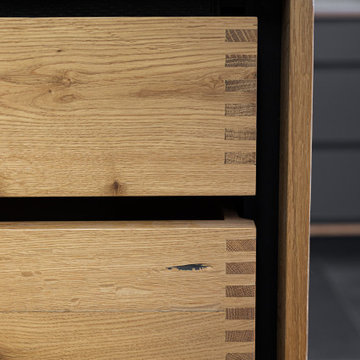
We are delighted to share this stunning kitchen with you. Often with simple design comes complicated processes. Careful consideration was paid when picking out the material for this project. From the outset we knew the oak had to be vintage and have lots of character and age. This is beautiful balanced with the new and natural rubber forbo doors. This kitchen is up there with our all time favourites. We love a challenge.
MATERIALS- Vintage oak drawers / Iron Forbo on valchromat doors / concrete quartz work tops / black valchromat cabinets.
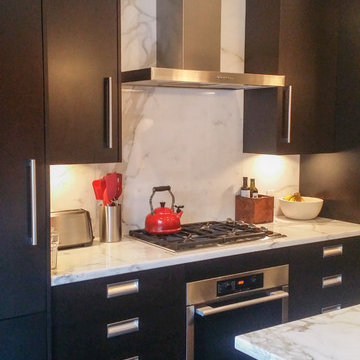
An UPDATED Heritage Victorian on Tranby Ave. The EAST ANNEX HERITAGE CONSERVATION DISTRICT. This property has been completely modernized to incorporate the most contemporary finishes!
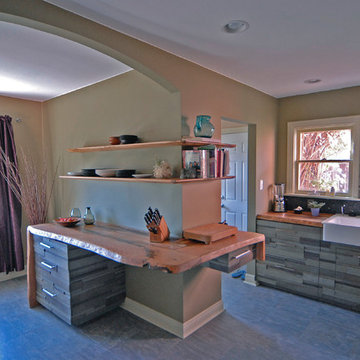
Open format design of Kitchen / Dining Room allowed for a centralized counter space and a flowing layout for entertainment. By opening the wall between the rooms and arching the opening, the space feels integrated and detailed without adding complexity to the simple design aesthetics.
The owner requested a whimsical yet earthy feel to the space and reflect in the color palette and material choices. The repurposing of every scrap of wood from the slab material was used to fabricate wall mounted shelving for storage and to clad the refurbished cabinetry, giving it new life again!
The use of reclaimed white oak slabs from naturally fallen trees set the tempo for the project. The natural edges were carefully selected and laid out to create a continuity of form moving through the space.
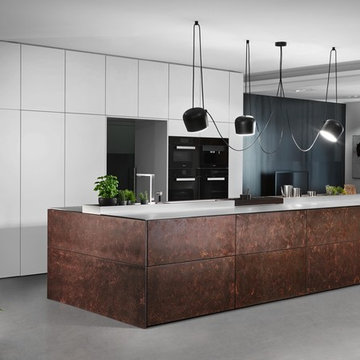
Contemporary Lacquer Kitchen with special oxidized iron lacquer, combined with white lacquer Wall Cabinets and Stainless Steel Countertops
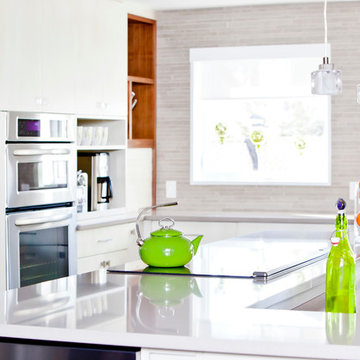
TOC design
There were many challenges to this kitchen prior to its makeover:
Insufficient lighting, No traffic flow, Height of individual cooks, Low ceilings, Dark, Cluttered, No space for entertaining, Enclosed space, Appliances blocking traffic, Inadequate counter prep space. With so many problems there was only one solution - gut the space including the surrounding areas like the dining room and living rooms to be able to create an open concept.
We eliminated the upper wall cabinets, installed extra windows to bring in the natural light, added plenty of lighting,( for task, general, and decorative aspects) We kept colors warm and light throughout, Created a wall of tall utility cabinets, incorporating appliances and a multitude of functional storage. Designed cabinets to blend into the space. By removing all existing surrounding walls and landing step a larger footprint was designed to house an oversize island with different heights for each cooks’ comfort, thus being able to pass through easily, giving a traffic flow space between 42” to 60”. The Island was designed for better entertainment, prep work and plenty of storage but taking into consideration to NOT over dominate the space and obtrude the line of site. The use of warm tone materials such as natural walnut is the key element to the space and by adding it to the niche area, it balances the contrast of the light colors and creates a richness and warmth to the space.
Some of the special features used where:
Hidden practical elements added to be very functional yet unobtrusive; ie: garage door to hide all small appliances, a step ladder hidden inside the toe kick, food processor lift ,basket tilt at sink area, pull out coffee station. All features require less bending and heavy lifting.
Under mount LED strip lighting at lunch counter and Niche area, Enhances the area and gives a floating appearance.
Wine service area for easy entertaining, and self service. Concealed vent system at cook top, is not only practical but enhances the clean line design concept. Because of the low ceiling a large over head hood would have broken up line of site.
Products used:
Millwork cabinets:
The kitchen cabinets doors are made of a flat euro style MDF (medium density fiberboard) base polyurethane lacquer and a vertical glassing application. The Kitchen island cabinet doors are also made out of MDF – large stile shaker doors color: BM-HC-83 ( grant beige) and the lunch counter cabinet doors as well as accentuating elements throughout the kitchen are made in a natural walnut veneer.
Mike Prentice from Bluerock Cabinets
http://www.bluerockcabinets.com
Quartz Countertops:
Hanstone color: sandcastle
supplied by Leeza Distribution of St. Laurent.
http://www.leezadistribution.com
Appliances:
The GE monogram induction mirror 36” cooktop was supplied by J.C. Perreault - Kirkland as were all the other appliances. They include a 42” counter depth fridge, a 30” convection combination built-in oven and microwave, a 24” duel temperature wine cellar and 36” (pop-up) downdraft vent 900 cfm by KitchenAid – Architect series II
http://www.jcperrault.com
Backsplash
porcelain tiles Model: city view Color: skyline gray
supplied by Daltile of St. Laurent.
http://www.daltile.com
Lighting
Four pendants provide the lighting over the island and lunch counter supplemented by recessed LED lighting from Shortall Electric Ltd. of St. Laurent.
http://www.shortall.ca
Flooring:
Laminated Renaissance Hand scrapped color saddle oak is commercial-grade AC3 that can withstand the heavy traffic flow
supplied by Taiga Forest Products of Boucherville.
http://www.taigabuilding.com
Contemporary Kitchen with Distressed Cabinets Design Ideas
7
