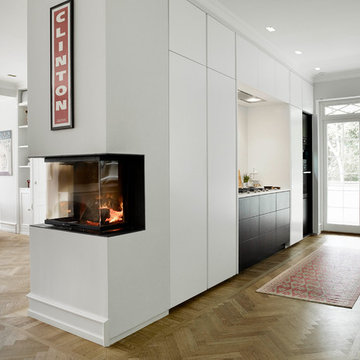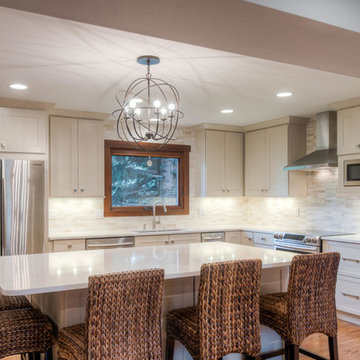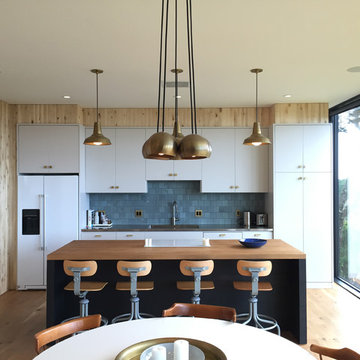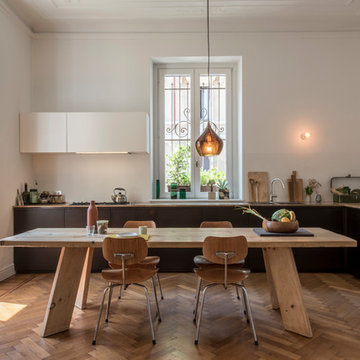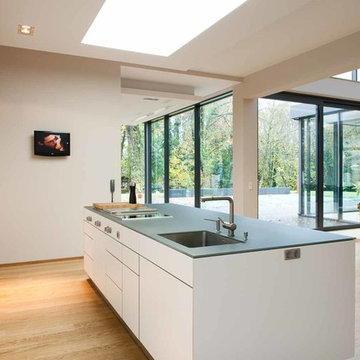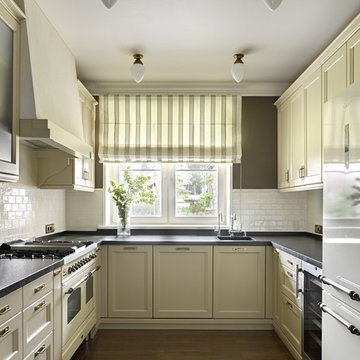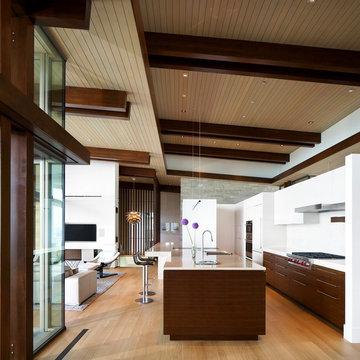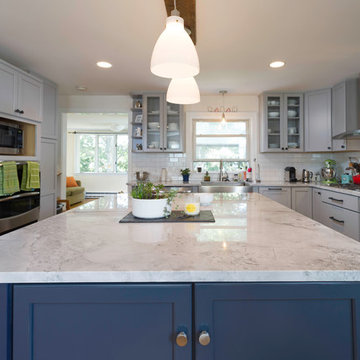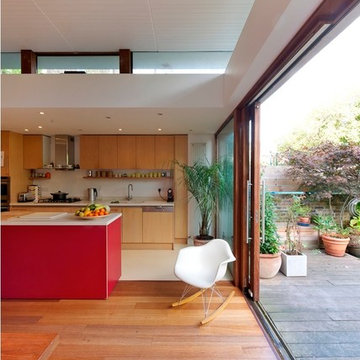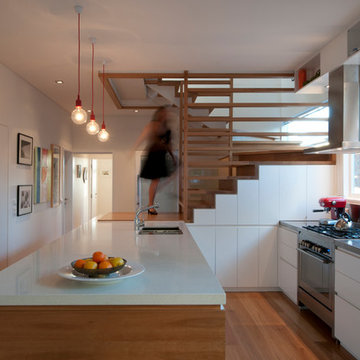Contemporary Kitchen with Medium Hardwood Floors Design Ideas
Refine by:
Budget
Sort by:Popular Today
281 - 300 of 56,971 photos
Item 1 of 3
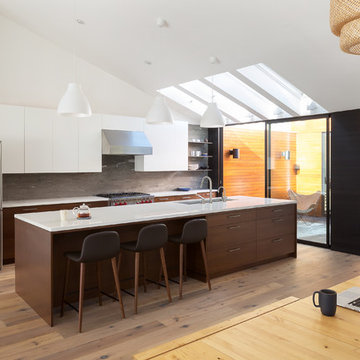
Modern Style Kitchen Cabinets for an Oakland Hills home. Designed by Denis Schofield Architects with Custom Cabinets by Mitchel Berman Cabinetmakers. Walnut Veneer Cabinets with Painted Upper Cabinets and Floating Stainless Steel shelves, Lots of Drawers makes this Kitchen Perfect for a growing family.
Photography Adam Rouse.
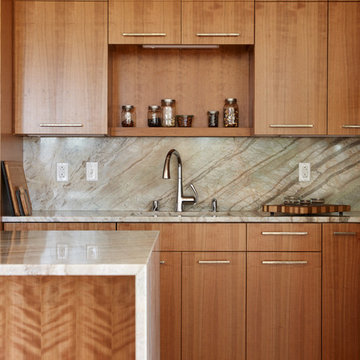
This contemporary kitchen features flat front European-style cabinets with stainless steel appliances. The striking quartzite used in the countertops, cascade island, and backsplash is a conversation piece by itself.
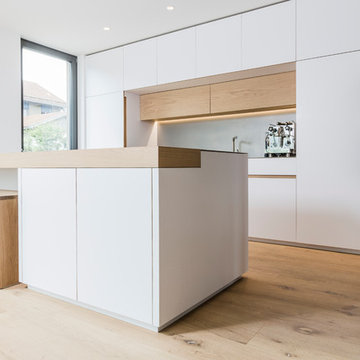
Küche / Garderobe
Kücheneinbau übergehend in Garderobenschränke
Materialien : weiß durchgefäbter Schichtstoff weiß , Eiche weiß matt geölt , Arbeitsplatte / Rückwand Edelstahl perlgestrahlt
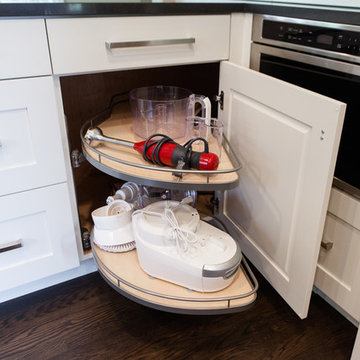
Interior Design by Charla Ray Interior Design
Photography by Shawn St. Peter Photography
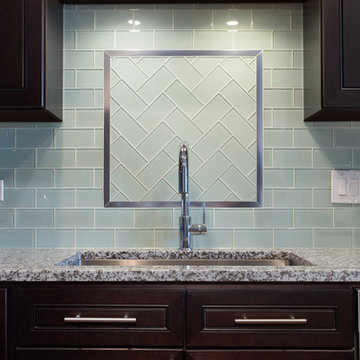
A fully renovated contemporary kitchen was given a fresh look with the addition of espresso-colored kitchen units, a mint green subway tile backsplash, Luna Pearl granite countertops, stainless steel appliances, hardware, and a pass-thru from the living room to the kitchen which provides an abundance of natural light.
Project designed by Skokie renovation firm, Chi Renovation & Design. They serve the Chicagoland area, and it's surrounding suburbs, with an emphasis on the North Side and North Shore. You'll find their work from the Loop through Lincoln Park, Skokie, Evanston, Wilmette, and all of the way up to Lake Forest.
For more about Chi Renovation & Design, click here: https://www.chirenovation.com/
To learn more about this project, click here: https://www.chirenovation.com/portfolio/wicker-park-kitchen/
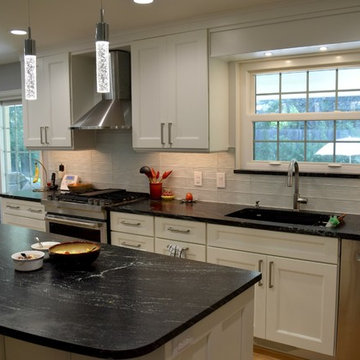
From an older kitchen comprised of dark cabinets, outdated appliances and laminated flooring to a bright, white kitchen with stainless steel appliances and a contemporary flair, this Denver remodel has received a much-needed makeover. Now, it's perfect for cooking, entertaining and visiting with friends and family in.
Cabinets: Medallion Cabinetry, Providence door style, White Icing paint on maple
Countertops: Via Lactea leathered granite
Hardware: Top Knobs Pennington bar pulls in brushed nickel
Design by: Paul Lintault, in partnership with Reliable Home Solutions
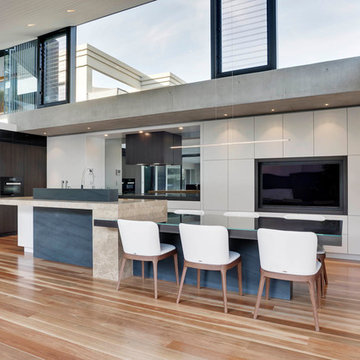
Elegant, modern kitchen in an breathtakingly imaginative modern home. As with the building, there are many forms, materials, textures and colours at play in this kitchen.
Photos: Paul Worsley @ Live By The Sea
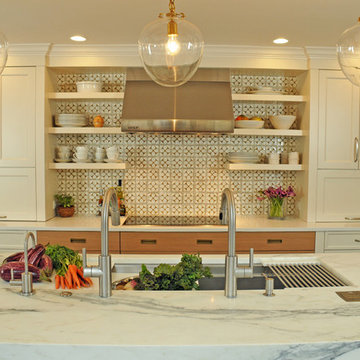
This large open concept kitchen and dining space was created by removing a load bearing wall between the old kitchen and a porch area. The new porch was insulated and incorporated into the overall space.
The kitchen remodel was part of a whole house remodel so new quarter sawn oak flooring,a vaulted ceiling, windows and skylights were added.
A large calcutta marble topped island takes center stage. It houses a 5’ galley workstation - a sink that provides a convenient spot for prepping, serving, entertaining and clean up. A 36” induction cooktop is located directly across from the island for easy access. Two appliance garages on either side of the cooktop house small appliances that are used on a daily basis.
Honeycomb tile by Ann Sacks and open shelving along the cooktop wall add an interesting focal point to the room. Antique mirrored glass faces the storage unit housing dry goods and a beverage center. “I chose details for the space that had a bit of a mid-century vibe that would work well with what was originally a 1950s ranch. Along the way a previous owner added a 2nd floor making it more of a Cape Cod style home, a few eclectic details felt appropriate”, adds Klimala.
The wall opposite the cooktop houses a full size fridge, freezer, double oven, coffee machine and microwave. “There is a lot of functionality going on along that wall”, adds Klimala. A small pull out countertop below the coffee machine provides a spot for hot items coming out of the ovens.
The rooms creamy cabinetry is accented by quartersawn white oak at the island and wrapped ceiling beam. The golden tones are repeated in the antique brass light fixtures.
“This is the second kitchen I’ve had the opportunity to design for myself. My taste has gotten a little less traditional over the years, and although I’m still a traditionalist at heart, I had some fun with this kitchen and took some chances. The kitchen is super functional, easy to keep clean and has lots of storage to tuck things away when I’m done using them. The casual dining room is fabulous and is proving to be a great spot to linger after dinner. We love it!”
Designed by: Susan Klimala, CKD, CBD
Photography by: Carlos Vergara
For more information on kitchen and bath design ideas go to: www.kitchenstudio-ge.com
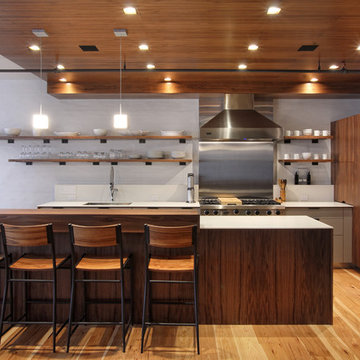
A dropped walnut ceiling matched with walnut cabinetry add definition the kitchen area in the otherwise open and wide living area fit for entertaining. Photo Credit: Garrett Rowland
Contemporary Kitchen with Medium Hardwood Floors Design Ideas
15

