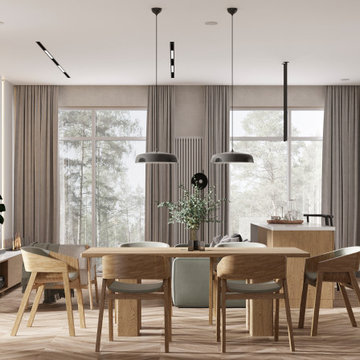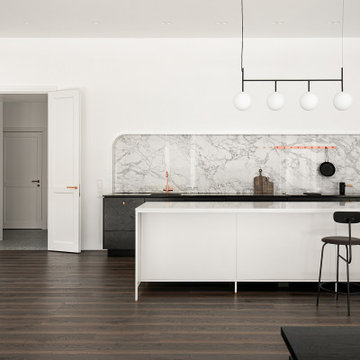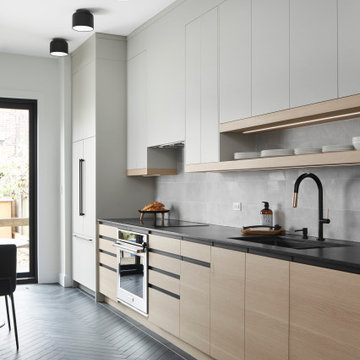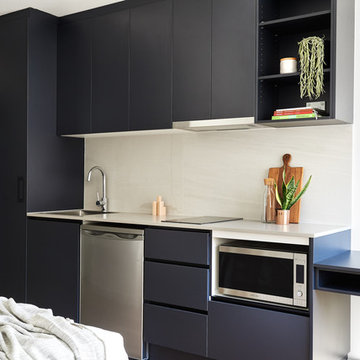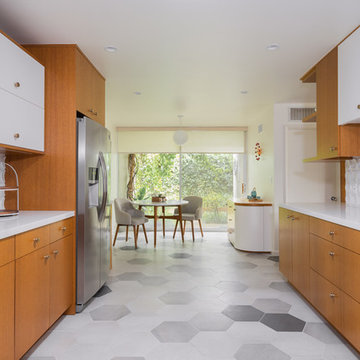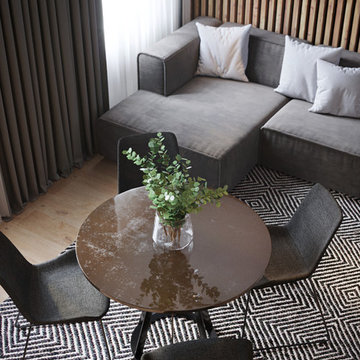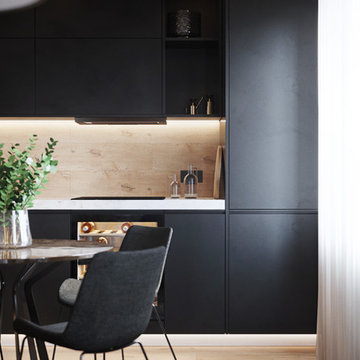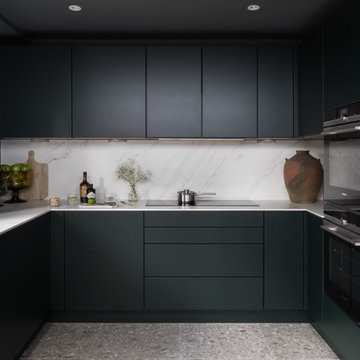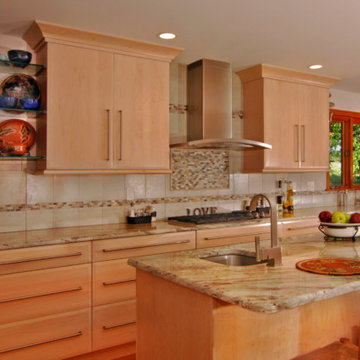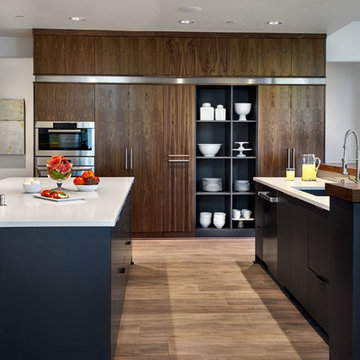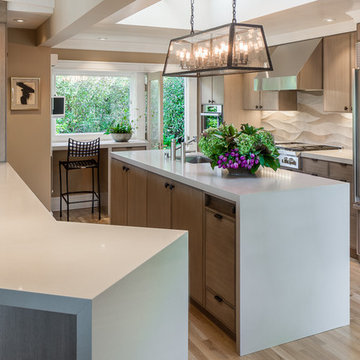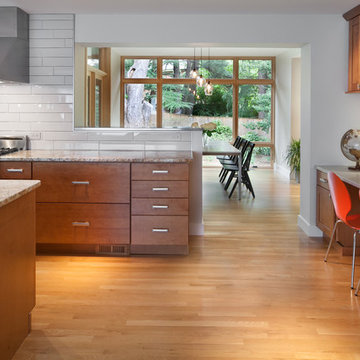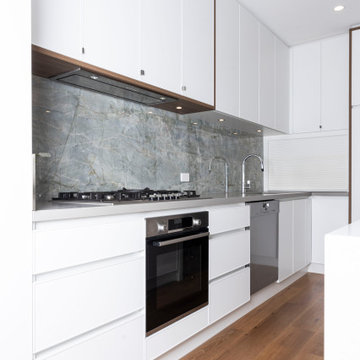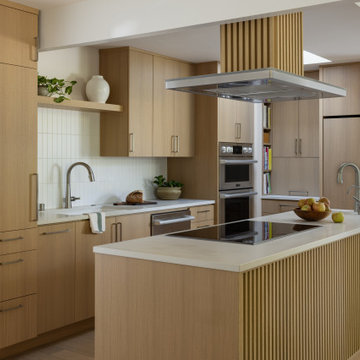Contemporary Kitchen with Porcelain Splashback Design Ideas
Refine by:
Budget
Sort by:Popular Today
201 - 220 of 15,901 photos
Item 1 of 3

Проект однокомнатной квартиры для одного человека
S = 56,6 кв. м.
Пожелания клиентки: выделенная зона спальни, много мест для хранения, в тч для горнолыжного снаряжения, место для приёма гостей.
Сделали перепланировку, объединив прихожую с зоной гостиной и выделив отдельно спальню. Максмально расположили места хранения - так в квартире всегда будет порядок, ведь у всего есть своё место.
Получился лёгкий просторный интерьер в светлых тонах с нотками современной классики.

While working with this couple on their master bathroom, they asked us to renovate their kitchen which was still in the 70’s and needed a complete demo and upgrade utilizing new modern design and innovative technology and elements. We transformed an indoor grill area with curved design on top to a buffet/serving station with an angled top to mimic the angle of the ceiling. Skylights were incorporated for natural light and the red brick fireplace was changed to split face stacked travertine which continued over the buffet for a dramatic aesthetic. The dated island, cabinetry and appliances were replaced with bark-stained Hickory cabinets, a larger island and state of the art appliances. The sink and faucet were chosen from a source in Chicago and add a contemporary flare to the island. An additional buffet area was added for a tv, bookshelves and additional storage. The pendant light over the kitchen table took some time to find exactly what they were looking for, but we found a light that was minimalist and contemporary to ensure an unobstructed view of their beautiful backyard. The result is a stunning kitchen with improved function, storage, and the WOW they were going for.
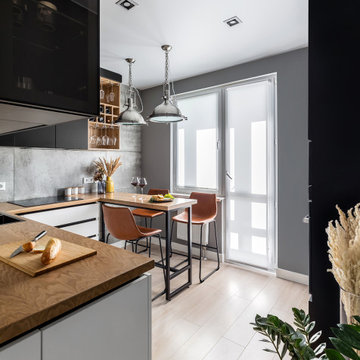
Кухонный гарнитур спроектирован угловым, но со шкафом-колонной, куда встроена бытовая техника — холодильник, духовой шкаф.
Интерьер построен на монохромных сочетаниях черного, белого и серого.
А роль обеденной зоны выполняет барная стойка. В конструкции гарнитура есть «секрет» — скрытый шкаф на рабочей поверхности.
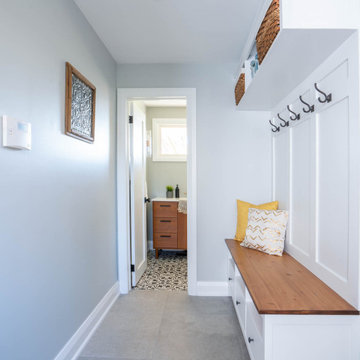
To create this open-concept kitchen design the existing wall between the kitchen and living room was removed to design a new kitchen almost double in size.
Shaker-style cabinets in a crisp white painted finish along the perimeter of the kitchen are accented with a large island in a bold navy finish.
The island is the perfect location for a large prep space for cooking and accommodates seating for four in an L-shaped seating orientation - best for conversations.
Gorgeous white Calacatta quartz countertops are paired with a beautiful marble-like backsplash hexagon tile. The backsplash is installed to the ceiling which elevates the look of this entire kitchen design.
Accents of brushed gold finishes can be found throughout the kitchen design: such as the cabinet hardware, pull-down kitchen faucet, and island pendant light fixtures.
The adjacent mudroom and powder room received an update as well. Complete with new patterned tile flooring, a mudroom bench with additional coat storage, new porcelain tile flooring, new teak vanity & champagne bronze faucets.
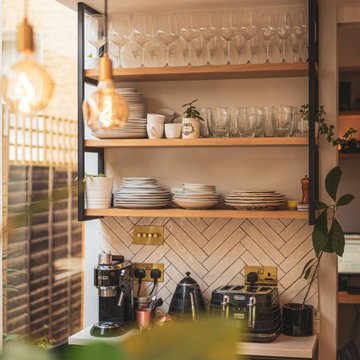
Kitchen with island and herringbone style splashback with floating shelves
Contemporary Kitchen with Porcelain Splashback Design Ideas
11
