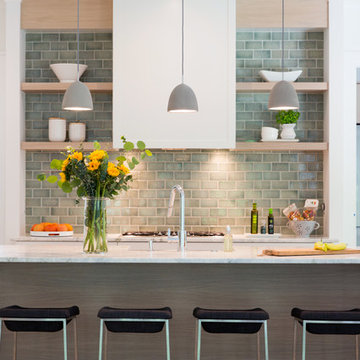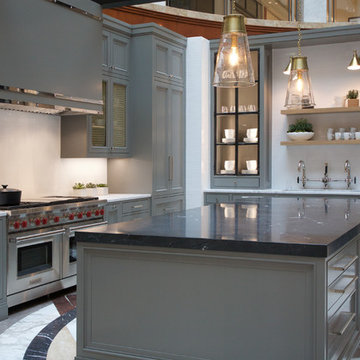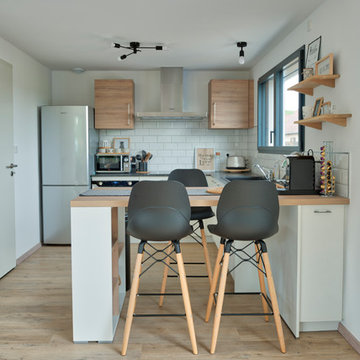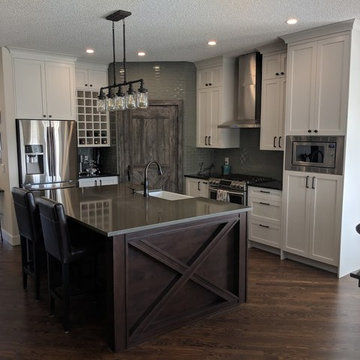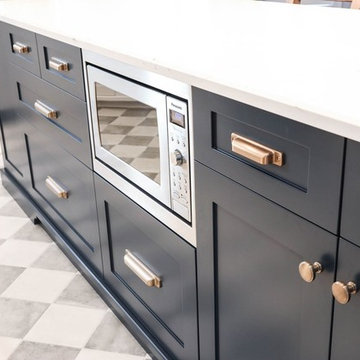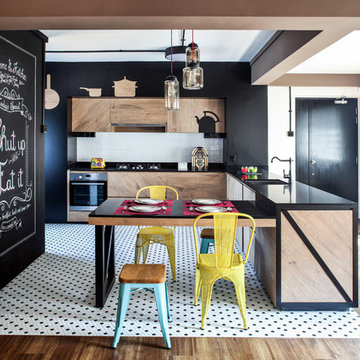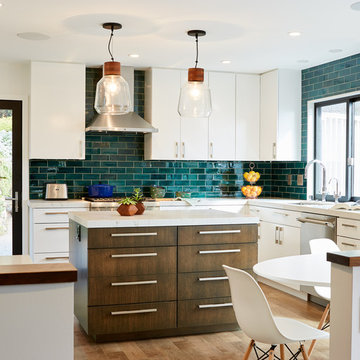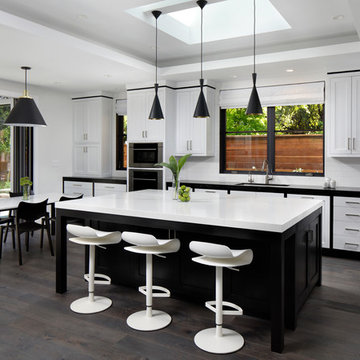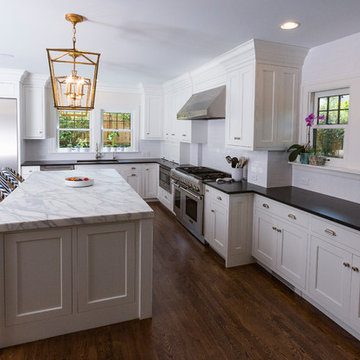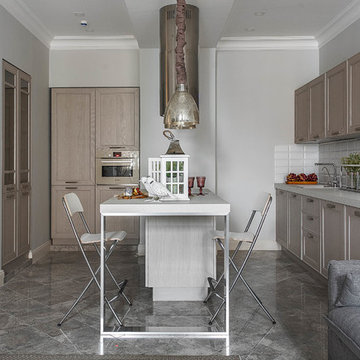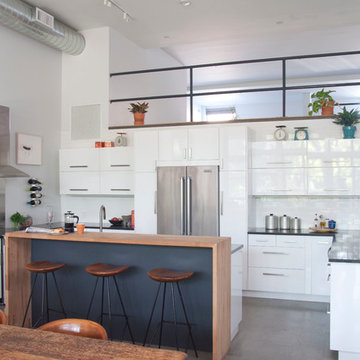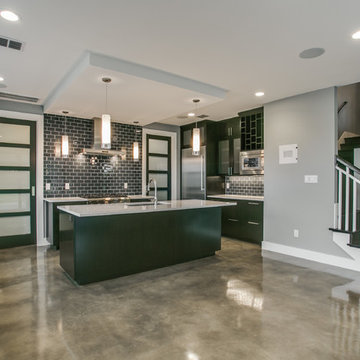Contemporary Kitchen with Subway Tile Splashback Design Ideas
Refine by:
Budget
Sort by:Popular Today
101 - 120 of 22,681 photos
Item 1 of 3
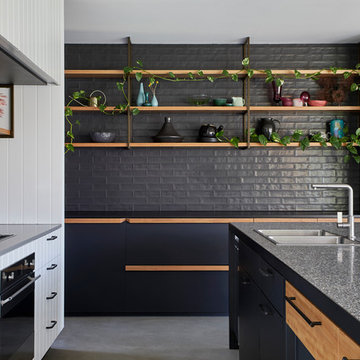
Project // BENT Annexe
Architects // BENT Architecture
Photographer // Tatjana Plitt
Product // Austral Bricks La Paloma in Gaudi

A modern kitchen design, flooded with natural light from the sky lights above and the asymmetric glazing. With everything considered including where the clients would keep their cook books and photos.
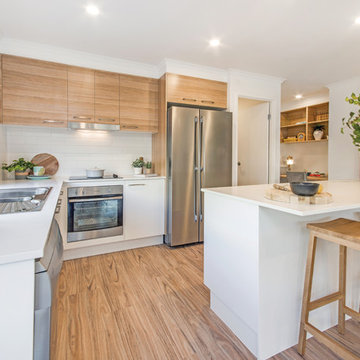
A standout feature of this design is the kitchen layout, an entertainer’s delight for a family home. The central island bench provides a seamless flow from kitchen to dining,
encouraging family and friends to come together and mingle with the chef.
Situated right in the heart of the home and offers a window splash back to let the outdoors in, a lot of bench space and a generous walk in pantry.
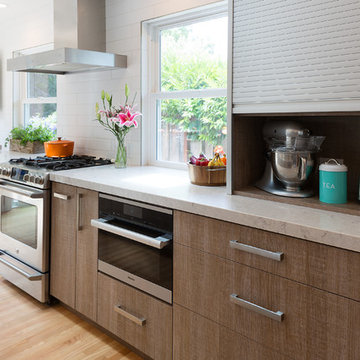
After much debate on appliances and appliances garages, the clients opted for a sleek, functional aluminum appliance garage roll up that houses all of the small appliances. We also convinced them to install a Miele steam oven for quick and easy meals and entertaining.
Kate Falconer Photography
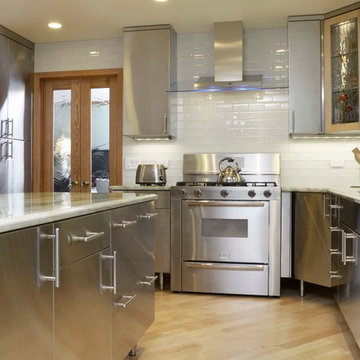
We loved doing this kitchen. Our stainless steel cabinets worked great with there marble countertops, white subway tiles, and the beautiful glass that they inserted into the wall cabinets. Very functional and sustainable.
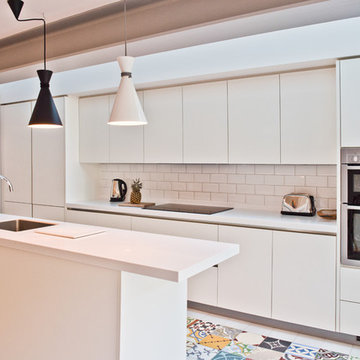
Our clients wanted a new, spacious kitchen in their late Victorian property and asked us to design a ground floor side return extension. In addition to the kitchen extension, the clients asked us to draw up plans for a loft conversion which would include a new master bedroom with an en suite.
Although the loft conversion was allowed under permitted development laws, full planning consent was needed for the kitchen extension. Lambeth is a notoriously tricky borough in which to secure planning consent, but with 20 years of experience working in the borough we secured planning approval for a side return extension.
The extension incorporates a strip of frameless glass which runs from floor to ceiling at a right angle to the side of the house, ensuring maximum light penetration at all times of day. Bi-fold folding doors open onto a large terrace from the dining area.
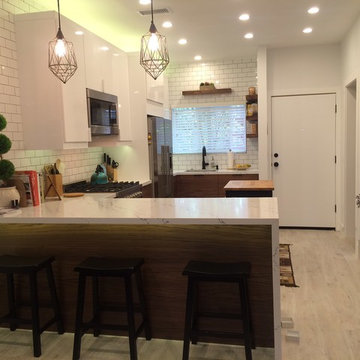
The size of the appliances was really important. For example, a standard US-sized refrigerator would have pushed the kitchen 5” more into the already-small living room. Counter-depth appliances, which IKEA USA does not offer, were also important for kitchen workflow.

Sleek and contemporary Crown Point Kitchen finished in Ellie Gray.
Photo by Crown Point Cabinetry
Contemporary Kitchen with Subway Tile Splashback Design Ideas
6
