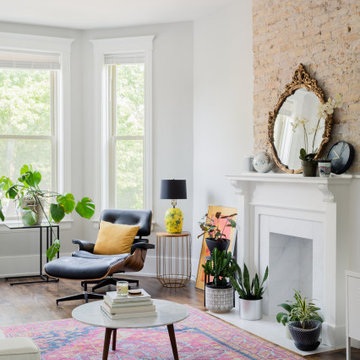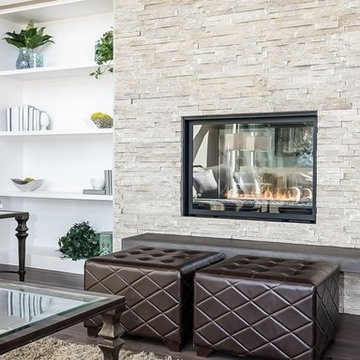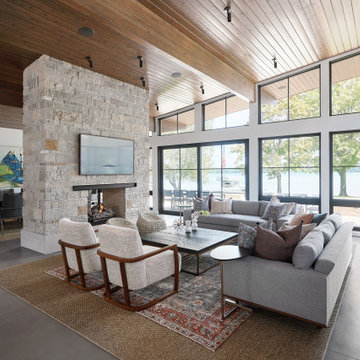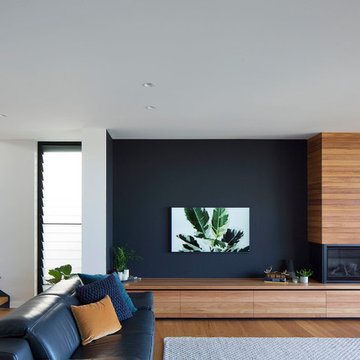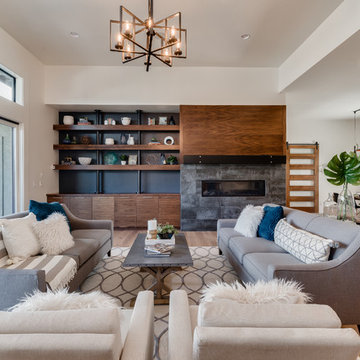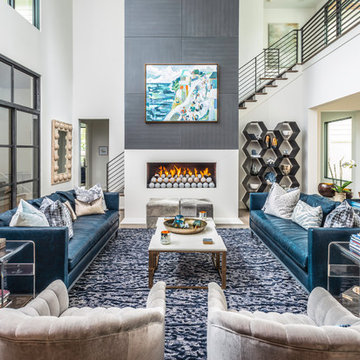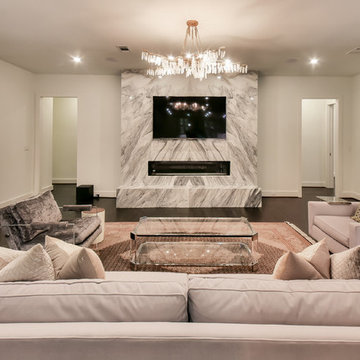Contemporary Living Design Ideas
Refine by:
Budget
Sort by:Popular Today
41 - 60 of 70,047 photos
Item 1 of 3

Using the same wood that we used on the kitchen island, we created a simple and modern entertainment area to bring the style of the kitchen into the new living space.

Prior to the renovation, this room featured ugly tile floors, a dated fireplace and uncomfortable furniture. Susan Corry Design warmed up the space with a bold custom rug, a textured limestone fireplace surround, and contemporary furnishings.

Living room with paneling on all walls, coffered ceiling, Oly pendant, built-in book cases, bay window, calacatta slab fireplace surround and hearth, 2-way fireplace with wall sconces shared between the family and living room.
Photographer Frank Paul Perez
Decoration Nancy Evars, Evars + Anderson Interior Design
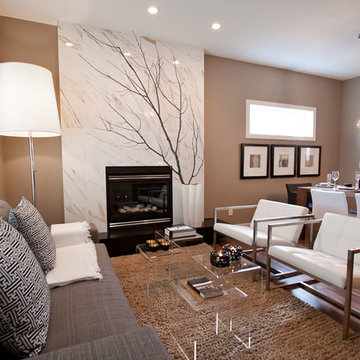
A Hotel Luxe Modern Transitional Home by Natalie Fuglestveit Interior Design, Calgary Interior Design Firm. Photos by Lindsay Nichols Photography.
Interior design includes modern fireplace with 24"x24" calacutta marble tile face, 18 karat vase with tree, black and white geometric prints, modern Gus white Delano armchairs, natural walnut hardwood floors, medium brown wall color, ET2 Lighting linear pendant fixture over dining table with tear drop glass, acrylic coffee table, carmel shag wool area rug, champagne gold Delta Trinsic faucet, charcoal flat panel cabinets, tray ceiling with chandelier in master bedroom, pink floral drapery in girls room with teal linear border.
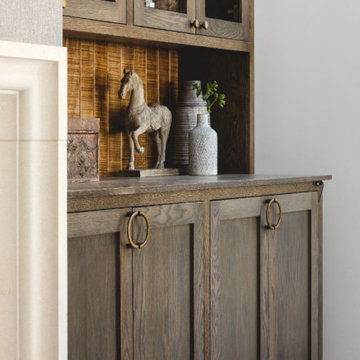
We planned a thoughtful redesign of this beautiful home while retaining many of the existing features. We wanted this house to feel the immediacy of its environment. So we carried the exterior front entry style into the interiors, too, as a way to bring the beautiful outdoors in. In addition, we added patios to all the bedrooms to make them feel much bigger. Luckily for us, our temperate California climate makes it possible for the patios to be used consistently throughout the year.
The original kitchen design did not have exposed beams, but we decided to replicate the motif of the 30" living room beams in the kitchen as well, making it one of our favorite details of the house. To make the kitchen more functional, we added a second island allowing us to separate kitchen tasks. The sink island works as a food prep area, and the bar island is for mail, crafts, and quick snacks.
We designed the primary bedroom as a relaxation sanctuary – something we highly recommend to all parents. It features some of our favorite things: a cognac leather reading chair next to a fireplace, Scottish plaid fabrics, a vegetable dye rug, art from our favorite cities, and goofy portraits of the kids.
---
Project designed by Courtney Thomas Design in La Cañada. Serving Pasadena, Glendale, Monrovia, San Marino, Sierra Madre, South Pasadena, and Altadena.
For more about Courtney Thomas Design, see here: https://www.courtneythomasdesign.com/
To learn more about this project, see here:
https://www.courtneythomasdesign.com/portfolio/functional-ranch-house-design/

This contemporary transitional great family living room has a cozy lived-in look, but still looks crisp with fine custom made contemporary furniture made of kiln-dried Alder wood from sustainably harvested forests and hard solid maple wood with premium finishes and upholstery treatments. Stone textured fireplace wall makes a bold sleek statement in the space.

Fireplace: - 9 ft. linear
Bottom horizontal section-Tile: Emser Borigni White 18x35- Horizontal stacked
Top vertical section- Tile: Emser Borigni Diagonal Left/Right- White 18x35
Grout: Mapei 77 Frost
Fireplace wall paint: Web Gray SW 7075
Ceiling Paint: Pure White SW 7005
Paint: Egret White SW 7570
Photographer: Steve Chenn
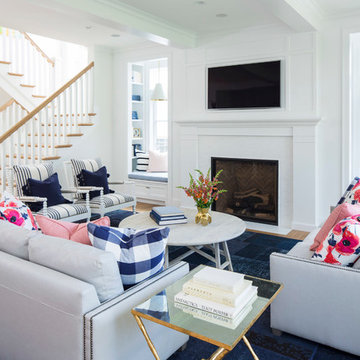
Martha O’Hara Interiors, Interior Design & Photo Styling | John Kraemer & Sons, Builder | Troy Thies, Photography | Ben Nelson, Designer | Please Note: All “related,” “similar,” and “sponsored” products tagged or listed by Houzz are not actual products pictured. They have not been approved by Martha O’Hara Interiors nor any of the professionals credited. For info about our work: design@oharainteriors.com

Gorgeous Modern Waterfront home with concrete floors,
walls of glass, open layout, glass stairs,
Contemporary Living Design Ideas
3




