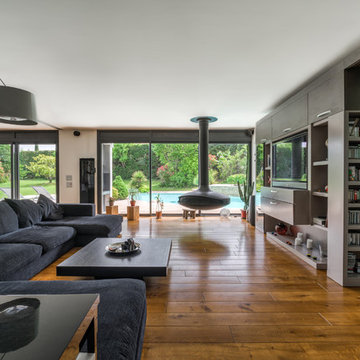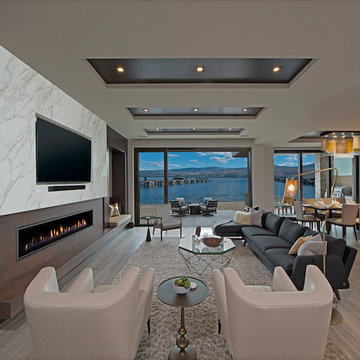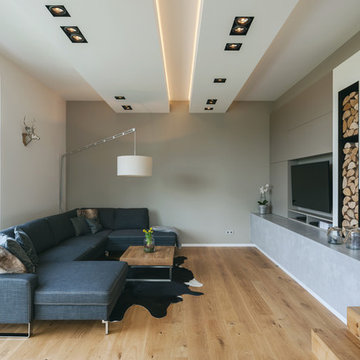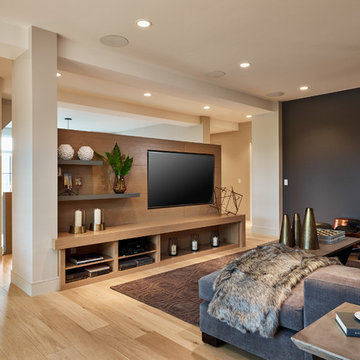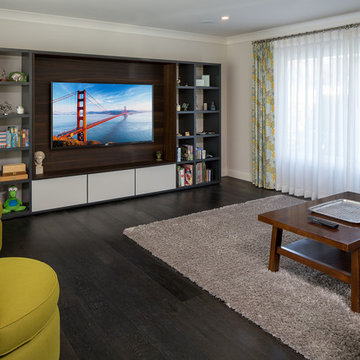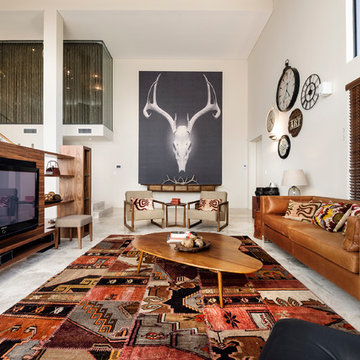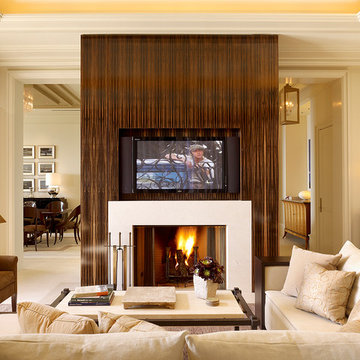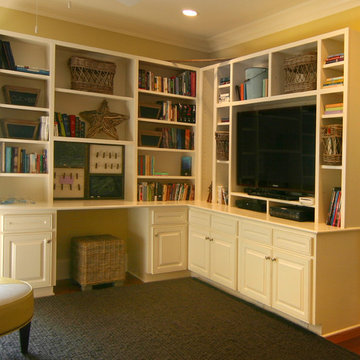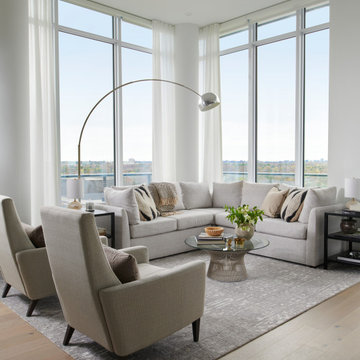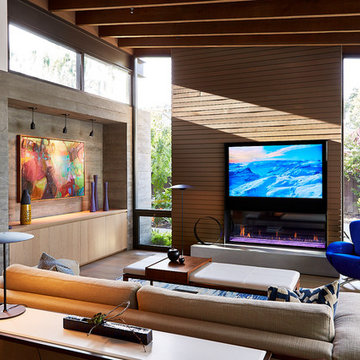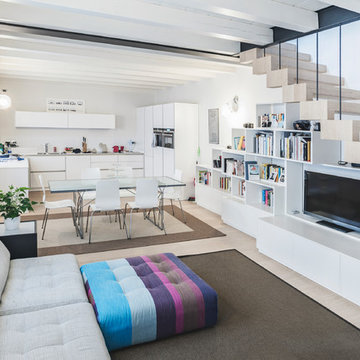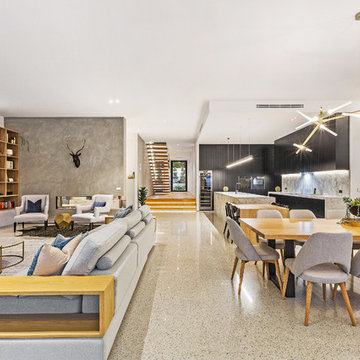Contemporary Living Room Design Photos with a Built-in Media Wall
Refine by:
Budget
Sort by:Popular Today
81 - 100 of 9,232 photos
Item 1 of 3

A modern mountain home with a hidden integrated river, this is showing the glass railing staircase and the living room with a linear fireplace.

A motorized panel lifts the wall out of view to reveal the 65 inch TV built in above the fireplace. Speakers are lowered from the ceiling at the same time. This photo shows the TV and speakers exposed.
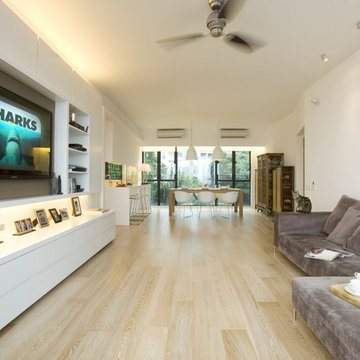
Living room
A perfect blend of modern and classic design to create a truly distinctive apartment. Traditional oriental cabinets add an interesting touch of east meets west to the contemporary design.
Applying the classic white for the core design of the living room, it sets a neutral background for the furniture, floor tiles and décor in brown and earth colors, to create an overall harmonious tone.
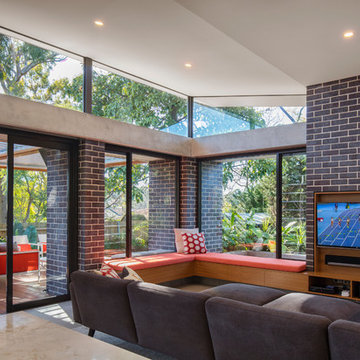
Rear modern extension with living room, kitchen and dining. Connected to outdoor living area. Inbuilt TV joinery made of timber veneer.
A revitalised 1920s Californian Bungalow in a heritage conservation area in Artarmon (Willoughby Council), on the north shore of Sydney.
It’s a bold contemporary design, within a heritage conservation area and conservative suburban context.
Photograppher: Tania Niwa
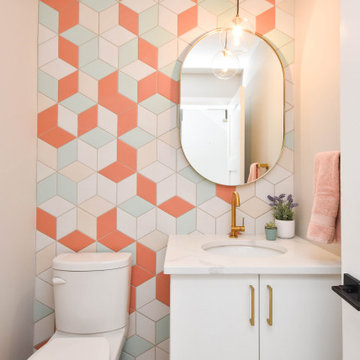
This powder room is one of our favourite spaces in this home! It is fun, youthful, bright and colourful. The tile pattern layout is so stunning – it’s such a beautiful bathroom and definitely evoked a statement when you enter this space for the first time.
the Joy MZ tile collection from Euro Tile & Stone is a tribute to the classic print known as diamond plaid found in Scottish high-end fashion since the seventeenth century. The cheerful collection features distinct diamond motifs with the irregular texture of watercolour paper to emphasize the intensity and transparency of colour.
The powder room would be complete without pairing these colourful tiles with gold accents found in the cabinet handles, lavatory faucet, mini-pendant light, and bathroom accessories
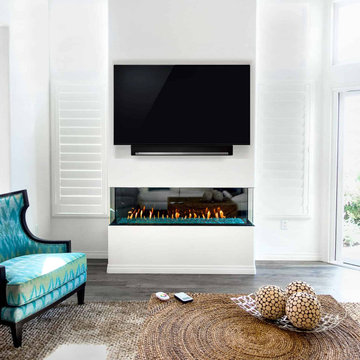
Frameless, modern, and breathtaking. The Flare 60″ Double Corner, Double Glass fireplace sets the standard in the fireplace industry. From different height options, glass options, summer kits, outdoor kits, wi-fi, and more, this fireplace changes the standard of fireplace luxury.
This was a new installation. Meaning there was no fireplace in the location of the home where we installed it. Steel framing had to be built and the high-heat board had to be installed. Gas and electricity were also plumbed/wired to the new fireplace location. This is a perfect example showing that fireplaces can be installed just about anywhere in your home.
Contemporary Living Room Design Photos with a Built-in Media Wall
5
