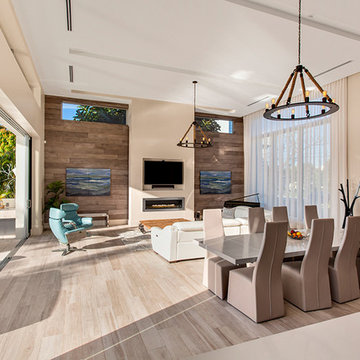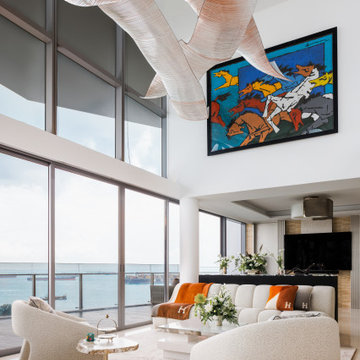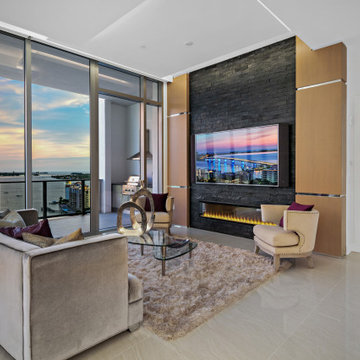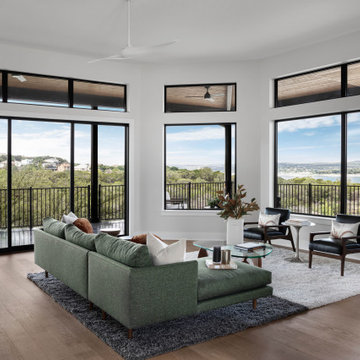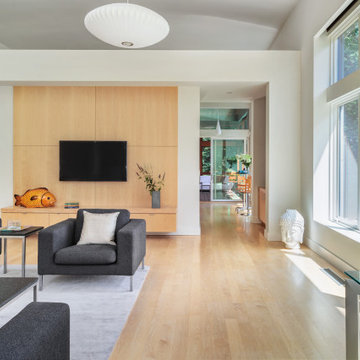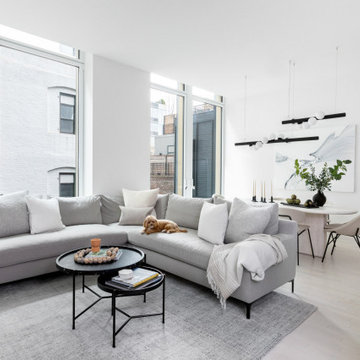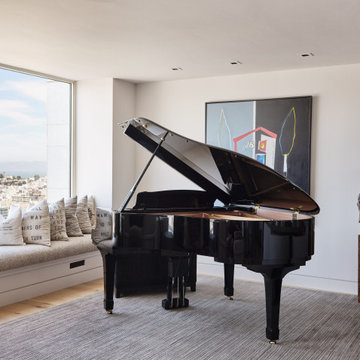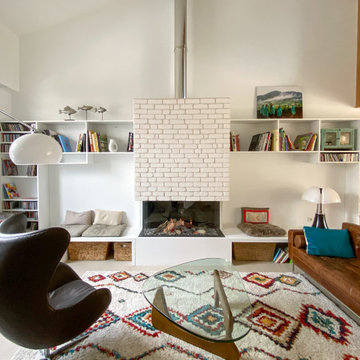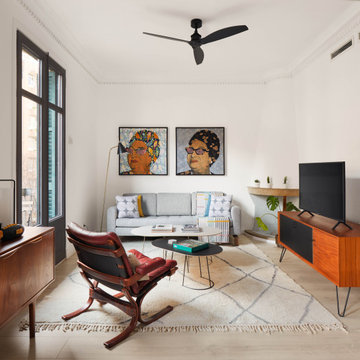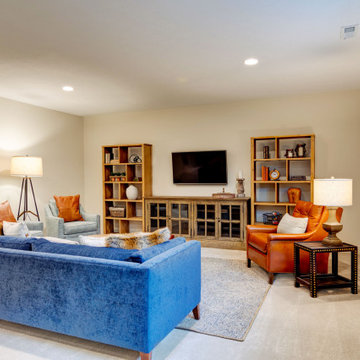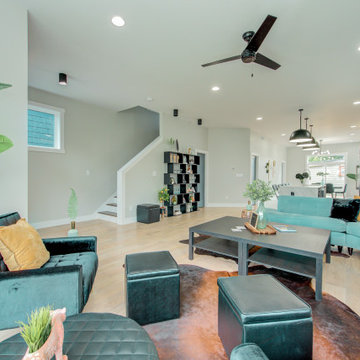Contemporary Living Room Design Photos with Beige Floor
Refine by:
Budget
Sort by:Popular Today
241 - 260 of 17,859 photos
Item 1 of 3
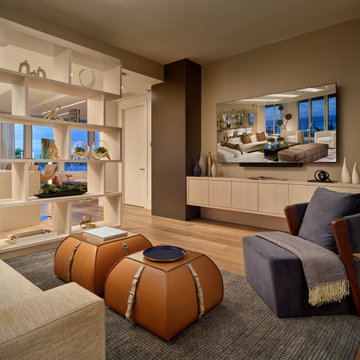
Nautical inspired. Custom Leather ottomans and chairs from the showroom of Interiors by Steven G, Custom millwork.
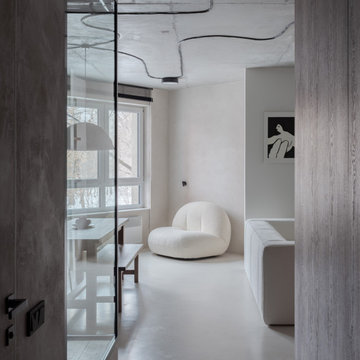
Пространство кухни-гостиной разделено на 3 зоны:
-первая зона- кухня. Вдоль стены мы расположили кухонный гарнитур. А для того чтобы создать симметрию в пространстве, фасад встроенного холодильника облицевали декоративной штукатуркой, как и выступ у окна. Таким образом у нас получилась ось симметрии от центра кухни до телевизора. Фасады кухонного гарнитура имеют деревянную фактуру, а фартук выполнен из керамогранита, идентичного тону декоративной штукатурке.
В обеденной зоне стоит стол из массива ясеня. При этом с одной стороны стола мы поставили удобные стулья со спинками, а с другой стороны деревянную скамейку, которую можно задвинуть под стол и убрать с прохода. Над столом висит светильник из переработанной бумаги, он позволяет создать камерную атмосферу в обеденной зоне.
-вторая зона- гостиная, которая отделена от кухни диваном, выполненным на заказ.
У дивана расположен журнальный столик из бетона сделанный по нашим эскизам. Столешница имеет живописную форму и опирается на три цилиндра.
Напротив дивана расположена встроенная система хранения. За ней скрывается телевизор и система вентиляции, которая доставляет свежий воздух в кухню-гостиную и спальню. Фасады имеют механизм - гармошка, открываются по нажатию.
третья зона - это зона отдыха, где можно почитать книги или посмотреть в окно на парк, расположившись на мягком кресле.
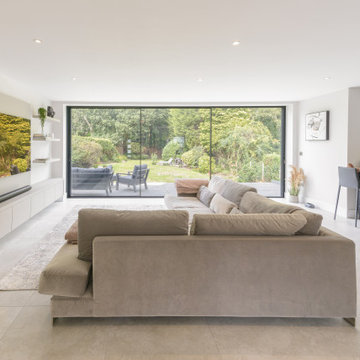
A large open plan sitting area with large, slim frame sliding doors overlooks the stunning and picturesque garden space.

"Ajouter sa touche personnelle à un achat refait à neuf
Notre cliente a acheté ce charmant appartement dans le centre de Paris. Ce dernier avait déjà été refait à neuf. Néanmoins, elle souhaitait le rendre plus à son goût en retravaillant le salon, la chambre et la salle de bain.
Pour le salon, nous avons repeint les murs en bleu donnant ainsi à la fois une dynamique et une profondeur à la pièce. Une ancien alcôve a été transformée en une bibliothèque sur-mesure en MDF. Élégante et fonctionnelle, elle met en valeur la cheminée d’époque qui se trouve à ses côtés.
La salle de bain a été repensée pour être plus éclairée et féminine. Les carreaux blancs ou aux couleurs claires contrastent avec les murs bleus et le meuble vert en MDF sur-mesure.
La chambre s’incarne désormais à travers la douceur des murs off-white où vient s’entremêler une harmonieuse jungle urbaine avec ce papier peint Nobilis. "
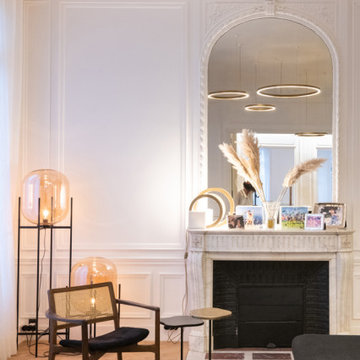
This project is the result of research and work lasting several months. This magnificent Haussmannian apartment will inspire you if you are looking for refined and original inspiration.
Here the lights are decorative objects in their own right. Sometimes they take the form of a cloud in the children's room, delicate bubbles in the parents' or floating halos in the living rooms.
The majestic kitchen completely hugs the long wall. It is a unique creation by eggersmann by Paul & Benjamin. A very important piece for the family, it has been designed both to allow them to meet and to welcome official invitations.
The master bathroom is a work of art. There is a minimalist Italian stone shower. Wood gives the room a chic side without being too conspicuous. It is the same wood used for the construction of boats: solid, noble and above all waterproof.
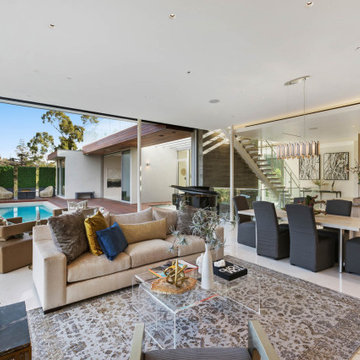
Open floor plan with kitchen, dining, living, and still space for a baby grand! The floating staircase is an architectural highlight. Multi-sliding pocked doors offer a seamless extension of the living area to the pool deck.
Contemporary Living Room Design Photos with Beige Floor
13
