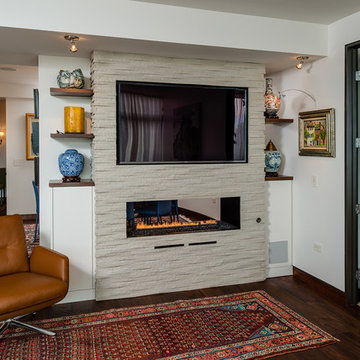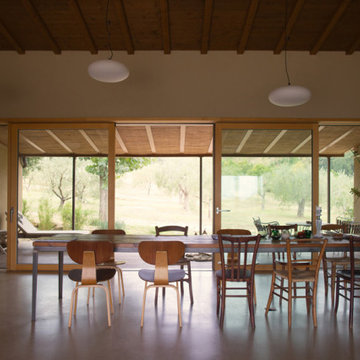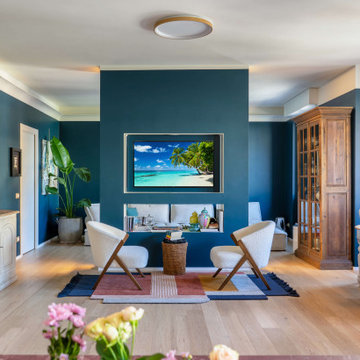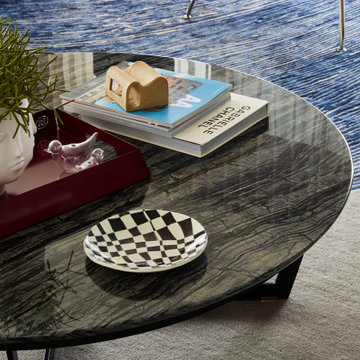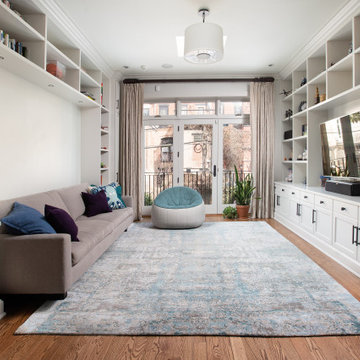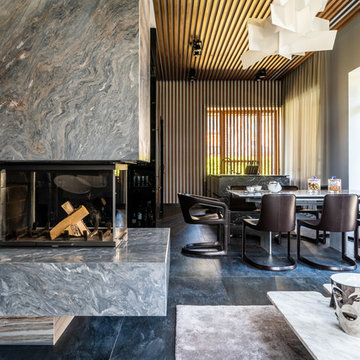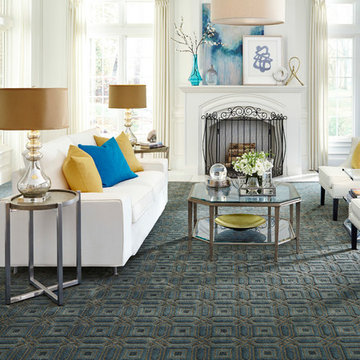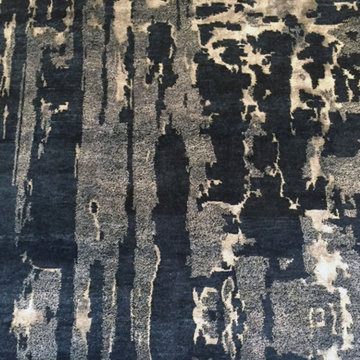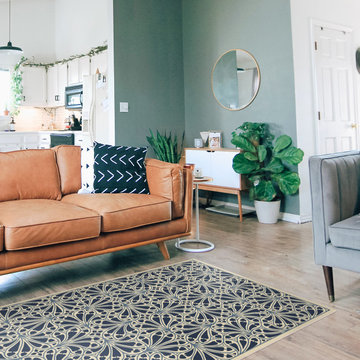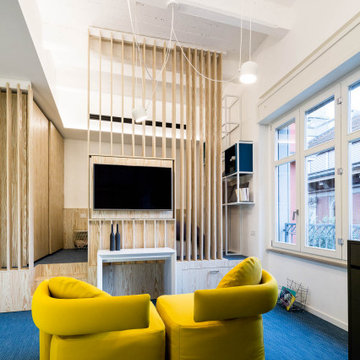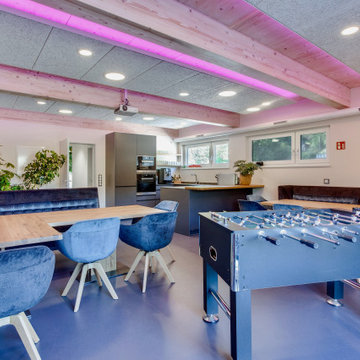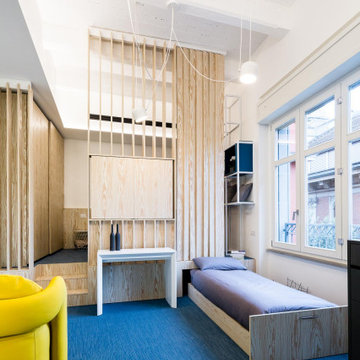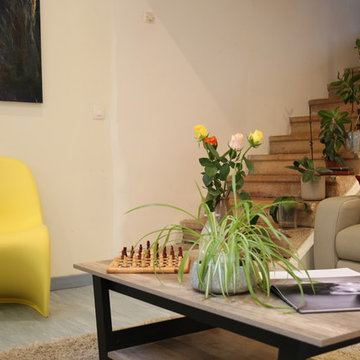Contemporary Living Room Design Photos with Blue Floor
Refine by:
Budget
Sort by:Popular Today
161 - 180 of 211 photos
Item 1 of 3
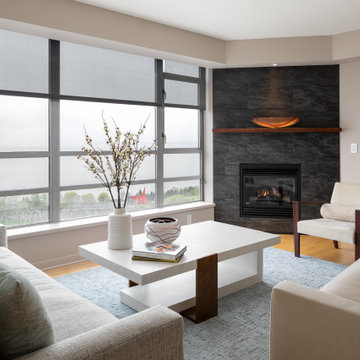
The fireplace design brought this space from the 1990s to 2023 by extending it to the ceiling with a clean, black porcelain tile surround. The living room answers to the Elliot Bay waterfront, with a blue water area rug, and light sandy tones that say “beach.” The Lexington sofa was selected to coordinate well with the Didier Gomez settee and chair with new custom pillows to jazz up these stylish pieces. The room overlooks a choice view of the sculpture park’s airborne Alexander Calder “The Eagle” and we aimed for a light and airy quality. *Glass on the mantel piece by George Bucquet. Full Remodel by Belltown Design LLC, Photography by Julie Mannell Photography.
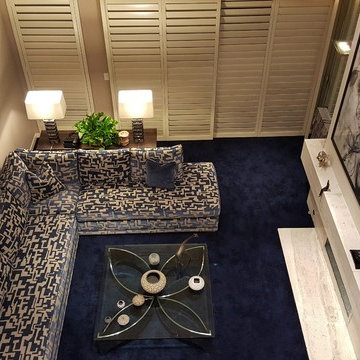
The New Living Room with Custom Sofas, and the "art wall" above the fireplace. From this loft view you can see the artistic steel base of the glass cocktail table.
photo by Richard Rothenberg
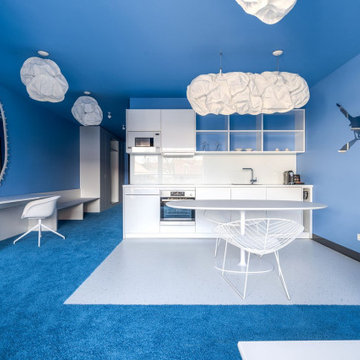
NO 58 COPACABANA - Makelloses Himmelblau. In Kombination mit Weiß-Tönen perfekt für einen maritimen Look. Der ikonische Strand von Rio de Janeiro am blauen Atlantik ist die perfekte Verkörperung Brasiliens: Lebensfreude, Charme und Bossa Nova.
Credits Laurichhof
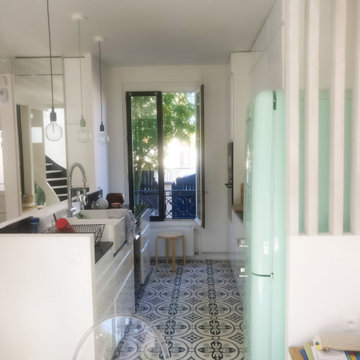
rénovation et réaménagement de la maison, création de la cuisine ouverte, création d'une entréee, claustra de rangement et de séparation, banc de séparationet de rangement,
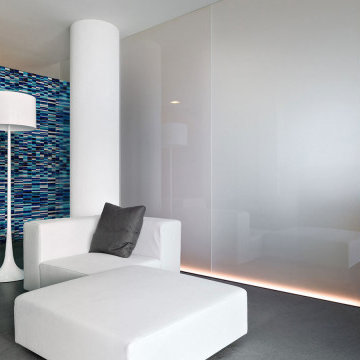
L’ispirazione per questa serie è il digital noise, il rumore digitale, quella casuale variazione cromatica che può caratterizzare le immagini sottoesposte. Nel nostro caso, il rumore è voluto, ricreato attraverso la messa in posa, orizzontale e verticale, delle piastrelle, la cui decorazione è eseguita a mano attraverso l’utilizzo di perette in modo che ogni pezzo risulti diverso dall’altro. Il risultato sono grandi superfici mutevoli, vive, dal forte impatto visivo che richiamano la velocità della vita moderna e il passaggio dall’analogico al digitale.
SCHEDA TECNICA
Supporto in argilla bianca foggiato con disegno a rilievo
Prima cottura (biscottatura) a 1050°
Decorazione artigianale con smalti vetrosi lucidi colorati Craquelé posti uno ad uno con perette a mano
Invetriatura finale con cristallina Lucida
Seconda cottura (smalto) a 950°
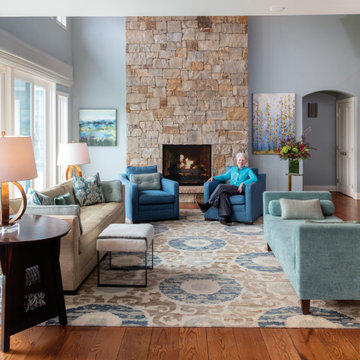
Warm and open living space for a family of six. Removed wall and added see thru fireplace to create large room. Circular rug with blues and neutrals ground pale blue/green/white wall color with yummy chenille upholstery fabrics.
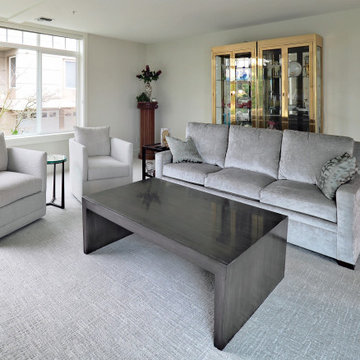
The modest size of the room allowed only for one sitting room, contemporary lines of the chairs and sofa, performance fabrics are easy to mantain.
Contemporary Living Room Design Photos with Blue Floor
9
