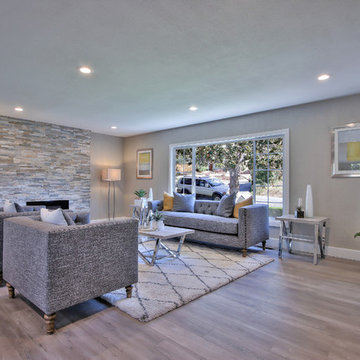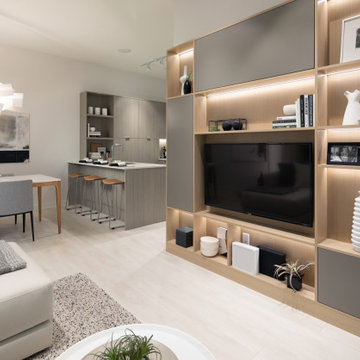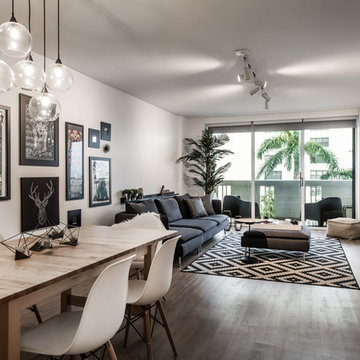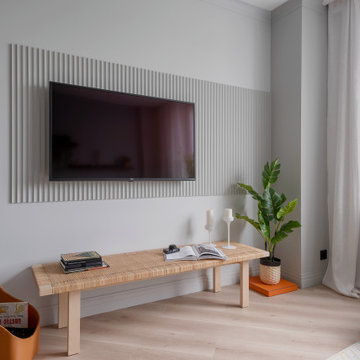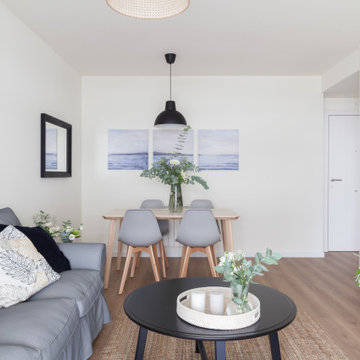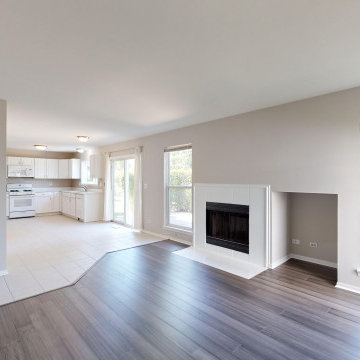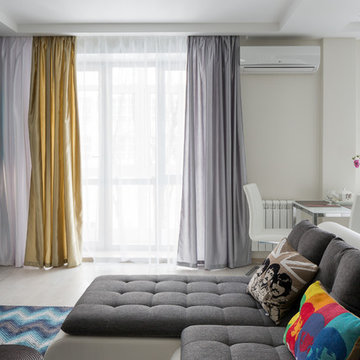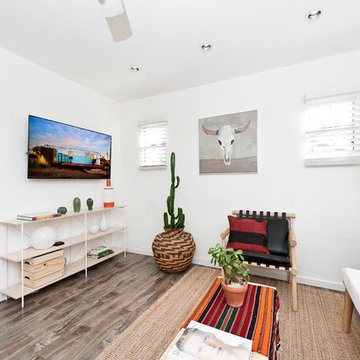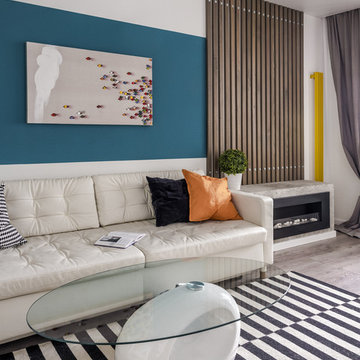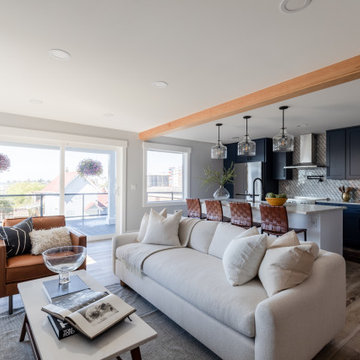Contemporary Living Room Design Photos with Laminate Floors
Refine by:
Budget
Sort by:Popular Today
141 - 160 of 3,933 photos
Item 1 of 3
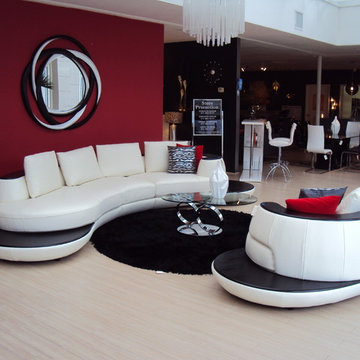
unway style and fashion come together in this beautifully designed oasis. The Julia features a curved design with luxurious back pillows. Sectional has a hardwood frame covered in soft Italian leather. The beautifully finished wooden top and attached side tables add style and function. Sectional can special be ordered in various leather and wood combinations.
Sectional: 195"x 50"x 32" Chaise Lounge: 97"x 53"x 32"
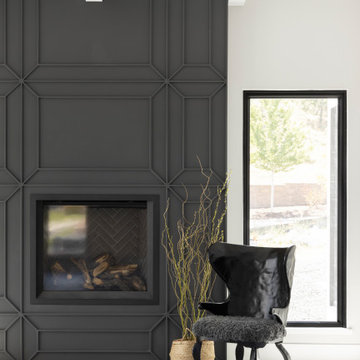
Custom trim detail on both fireplace and ceiling. This space immediately draws you in!
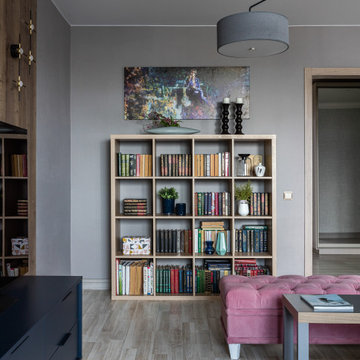
В гостиной отправной точкой при выборе цветового решения стал портрет хозяйки квартиры.
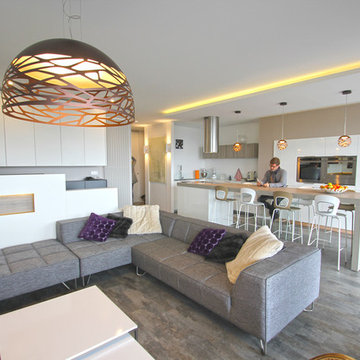
Dans cet appartement très lumineux et tourné vers la ville, l'enjeu était de créer des espaces distincts sans perdre cette luminosité. Grâce à du mobilier sur mesure, nous sommes parvenus à créer des espaces communs différents.
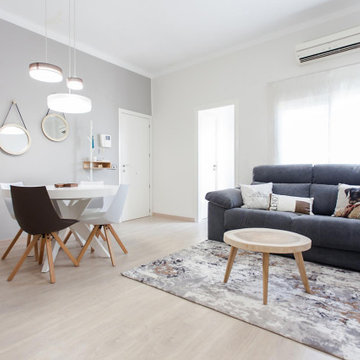
Con el cambio de distribución, el salón comedor ha quedado más unificado, quedando la zona de piano con un mueble auxiliar de trabajo en un espacio con protagonismo propio junto al balcón. Utilizamos unas estanterías para serparar ambos espacios y permitir ubicar la televisión en la posición adecuada.
El suelo de acabado fresno junto con los accesorios en madera aportan luminosidad y la calidez deseada, consiguiendo un espacio equilibrando la modernidad con la tradición.
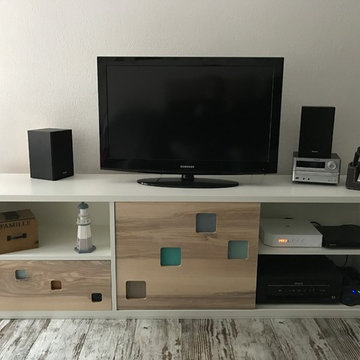
Meuble multimédia en mélaminé blanc avec façades de tiroir et coulissante en frêne massif et verre laqué
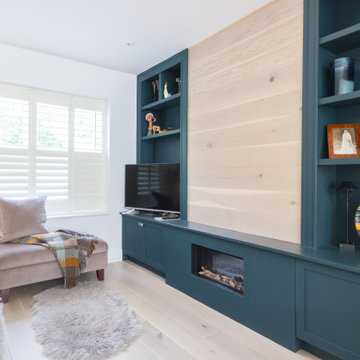
Living room area with bespoke media and wall unit including bookcase, tv area, cupboards and electric fire. Light oak panelling and floor. Large sofa with ottoman, rugs and cushions softening the look. white shutters maintain privacy but let the light in.
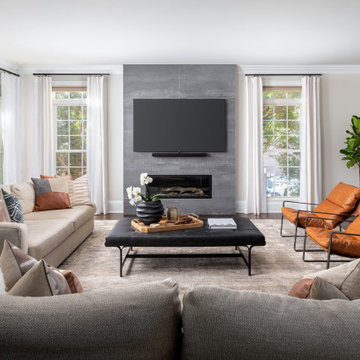
Modern stone fireplace in a living room designed in Charlotte, NC, by Gracious Home Interiors
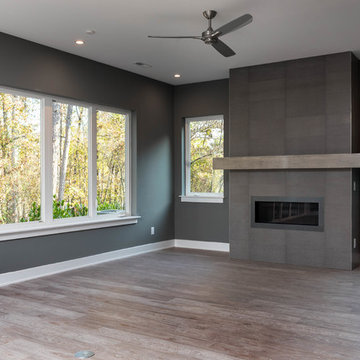
The open-concept plan is punctuated by oversized casement windows that surround the back wall of the living room. The dark fireplace creates a focal point for the room and is accented with a modern floating mantle. With ReAlta, we are introducing for the first time in Charlotte a fully solar community. Each beautifully detailed home will incorporate low profile solar panels that will collect the sun’s rays to significantly offset the home’s energy usage. Combined with our industry-leading Home Efficiency Ratings (HERS), these solar systems will save a ReAlta homeowner thousands over the life of the home. Credit: Brendan Kahm

Previously living room was dark and long. That made it difficult to arrange furniture. By knocking down the walls around the living room and by moving chimney we gained an extra space that allowed us to create a bright and comfortable place to live.
Contemporary Living Room Design Photos with Laminate Floors
8
