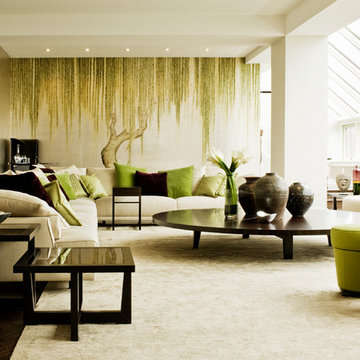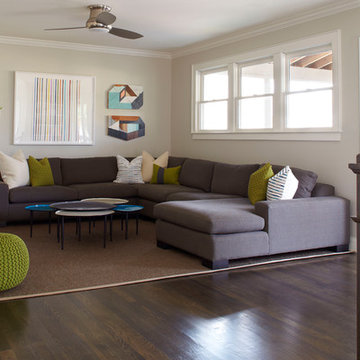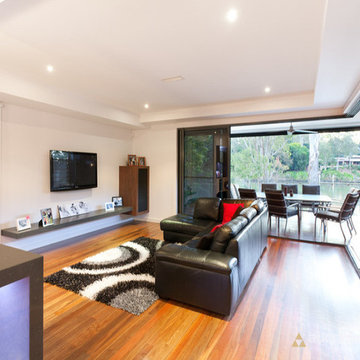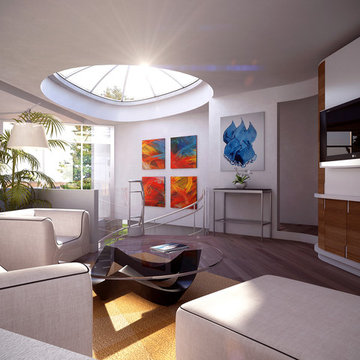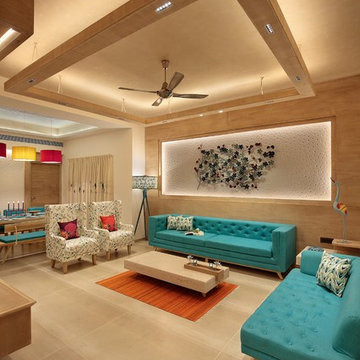Contemporary Living Room Design Photos with No Fireplace
Refine by:
Budget
Sort by:Popular Today
121 - 140 of 24,831 photos
Item 1 of 3
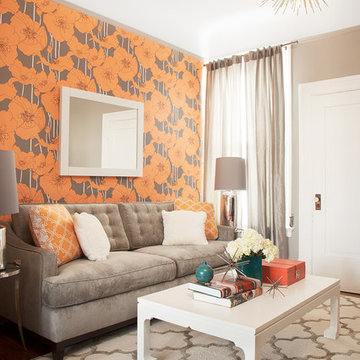
The den features a custom velvet sofa set against a wall of graphic orange and grey wallpaper. A large, white coffee table, Moroccan-style area rug, and vintage, silver side tables compliment the overall look.
Photo: Caren Alpert
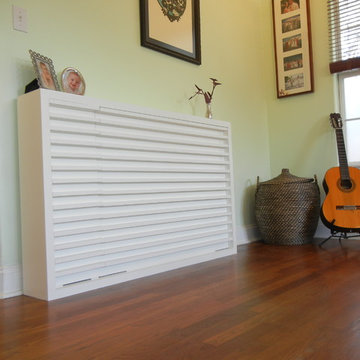
See Our Dedicated Houzz Page for Murphy's Paw Design: https://www.houzz.com/pro/murphyspawdesign/murphys-paw-design-the-modern-foldout-pet-bed
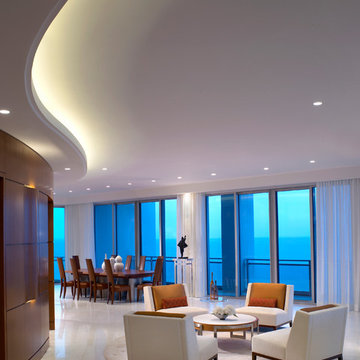
the spacious living area of the penthouse offers spectacular ocean views set against a warm, inviting background of stained anigre lighted wood interior walls. modern comfortable seating, with a custom made ten-foot wood and steel dining table add to the overall majesty.
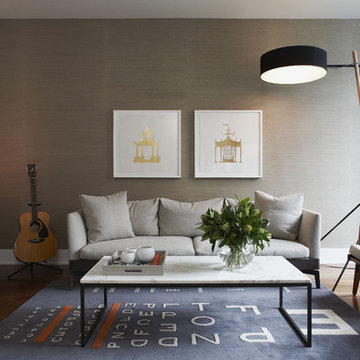
As featured in Style At Home Magazine, the fresh, white framed artwork adds contrast on the living room wall, and the gold tones of the artwork are harmonious with the warm colours of the room.
Photo by Michael Graydon Photography
http://www.michaelgraydon.ca/

The family room stands where the old carport once stood. We re-used and modified the existing roof structure to create a relief from the otherwise 8'-0" ceilings in this home.
Photo by Casey Woods

This project, an extensive remodel and addition to an existing modern residence high above Silicon Valley, was inspired by dominant images and textures from the site: boulders, bark, and leaves. We created a two-story addition clad in traditional Japanese Shou Sugi Ban burnt wood siding that anchors home and site. Natural textures also prevail in the cosmetic remodeling of all the living spaces. The new volume adjacent to an expanded kitchen contains a family room and staircase to an upper guest suite.
The original home was a joint venture between Min | Day as Design Architect and Burks Toma Architects as Architect of Record and was substantially completed in 1999. In 2005, Min | Day added the swimming pool and related outdoor spaces. Schwartz and Architecture (SaA) began work on the addition and substantial remodel of the interior in 2009, completed in 2015.
Photo by Matthew Millman

Pour ce projet, nous avons travaillé de concert avec notre cliente. L’objectif était d’ouvrir les espaces et rendre l’appartement le plus lumineux possible. Pour ce faire, nous avons absolument TOUT cassé ! Seuls vestiges de l’ancien appartement : 2 poteaux, les chauffages et la poutre centrale.
Nous avons ainsi réagencé toutes les pièces, supprimé les couloirs et changé les fenêtres. La palette de couleurs était principalement blanche pour accentuer la luminosité; le tout ponctué par des touches de couleurs vert-bleues et boisées. Résultat : des pièces de vie ouvertes, chaleureuses qui baignent dans la lumière.
De nombreux rangements, faits maison par nos experts, ont pris place un peu partout dans l’appartement afin de s’inscrire parfaitement dans l’espace. Exemples probants de notre savoir-faire : le meuble bleu dans la chambre parentale ou encore celui en forme d’arche.
Grâce à notre process et notre expérience, la rénovation de cet appartement de 100m2 a duré 4 mois et coûté env. 100 000 euros #MonConceptHabitation
Contemporary Living Room Design Photos with No Fireplace
7
