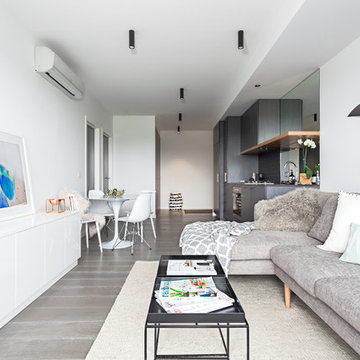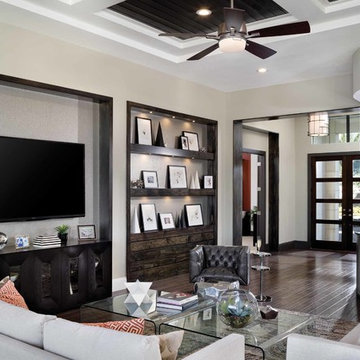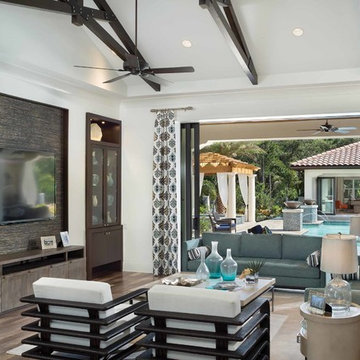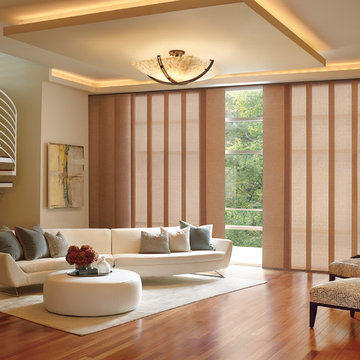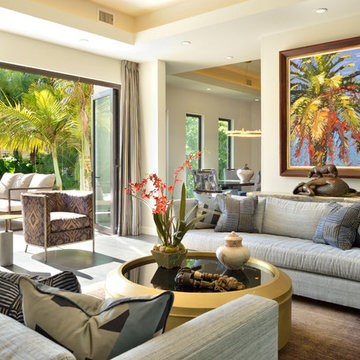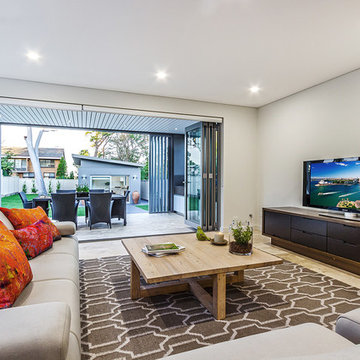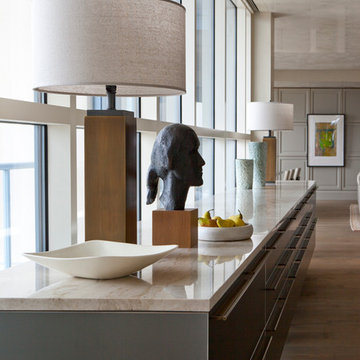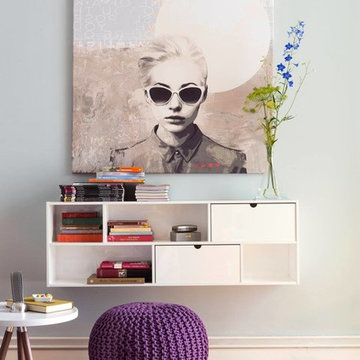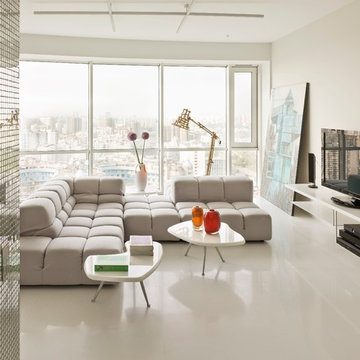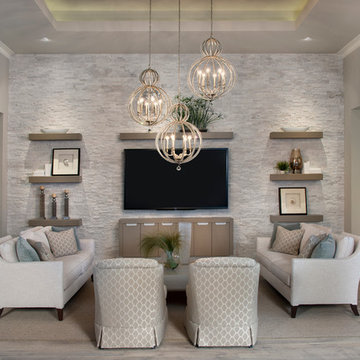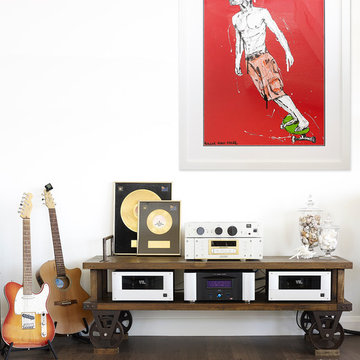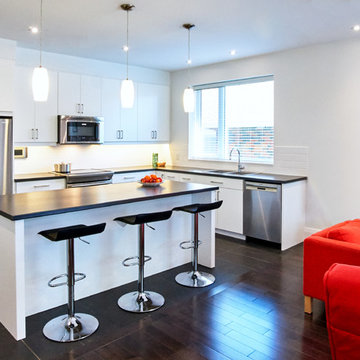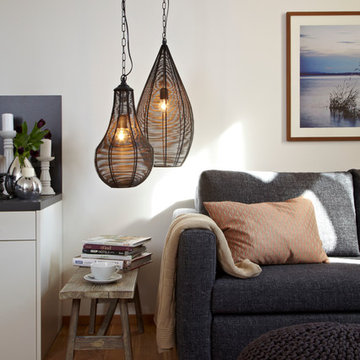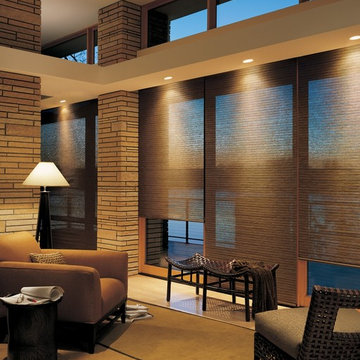Contemporary Living Room Design Photos with No Fireplace
Refine by:
Budget
Sort by:Popular Today
101 - 120 of 24,835 photos
Item 1 of 3
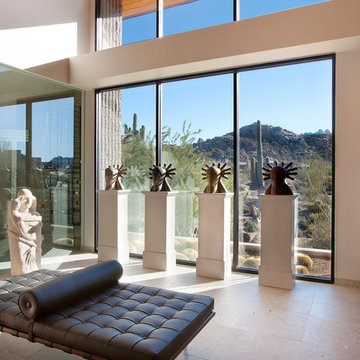
Believe it or not, this award-winning home began as a speculative project. Typically speculative projects involve a rather generic design that would appeal to many in a style that might be loved by the masses. But the project’s developer loved modern architecture and his personal residence was the first project designed by architect C.P. Drewett when Drewett Works launched in 2001. Together, the architect and developer envisioned a fictitious art collector who would one day purchase this stunning piece of desert modern architecture to showcase their magnificent collection.
The primary views from the site were southwest. Therefore, protecting the interior spaces from the southwest sun while making the primary views available was the greatest challenge. The views were very calculated and carefully managed. Every room needed to not only capture the vistas of the surrounding desert, but also provide viewing spaces for the potential collection to be housed within its walls.
The core of the material palette is utilitarian including exposed masonry and locally quarried cantera stone. An organic nature was added to the project through millwork selections including walnut and red gum veneers.
The eventual owners saw immediately that this could indeed become a home for them as well as their magnificent collection, of which pieces are loaned out to museums around the world. Their decision to purchase the home was based on the dimensions of one particular wall in the dining room which was EXACTLY large enough for one particular painting not yet displayed due to its size. The owners and this home were, as the saying goes, a perfect match!
Project Details | Desert Modern for the Magnificent Collection, Estancia, Scottsdale, AZ
Architecture: C.P. Drewett, Jr., AIA, NCARB | Drewett Works, Scottsdale, AZ
Builder: Shannon Construction | Phoenix, AZ
Interior Selections: Janet Bilotti, NCIDQ, ASID | Naples, FL
Custom Millwork: Linear Fine Woodworking | Scottsdale, AZ
Photography: Dino Tonn | Scottsdale, AZ
Awards: 2014 Gold Nugget Award of Merit
Feature Article: Luxe. Interiors and Design. Winter 2015, “Lofty Exposure”
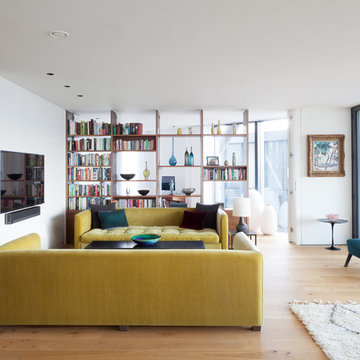
A unit in walnut and bronze acts to create a study. Lacquered shutters were fixed to the back of the unit so that the study can be screened off from the living area when desired.
Photography: Ben Blossom
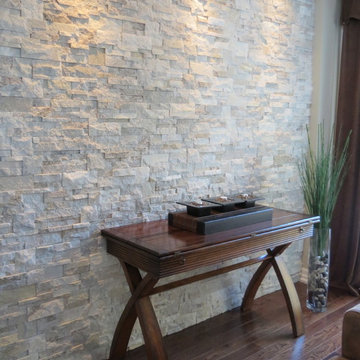
What can beat a beautifully painted accent wall? We would have to answer an amazingly textured wall of stone. This stone accent wall idea is covered in Oyster Shell Natural Quartzite Ledge stone. The wall is highlighted with lighting above which captures the natural quartzite adding a sparkle to the finish. Yes, it will cost you more to put stone veneer but it will be worth it. This entire stone panel wall becomes the focal point of the room. This is something that you can do yourself if you have the time and the know how. Create this wall in your home as a weekend project. You really can add stone to your interior wall and make a big impact to any room.
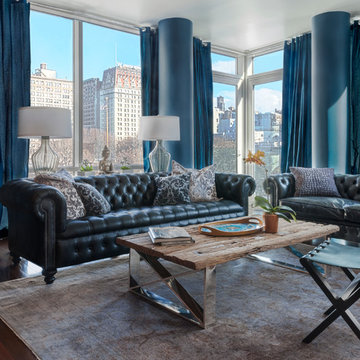
Industrial Chic Decor in the Union Square area in NYC. Photography by Steven Mays
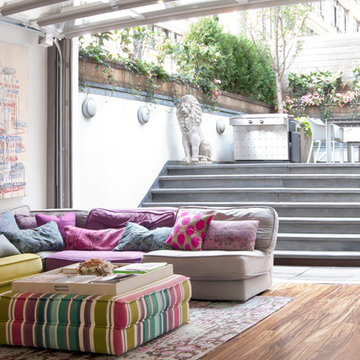
With their current home being their first project designed and built from the ground up, the Novogratzes chose details with an industrial edge. The glass garage door opens up to the back courtyard, abolishing the boundaries between inside and out. "This was our chance to make something truly new, and make everything distinctly ours", Cortney says. "it is the perfect mix of urban living with a relaxed feel."
Photo: Adrienne DeRosa Photography © 2014 Houzz
Design: Cortney and Robert Novogratz
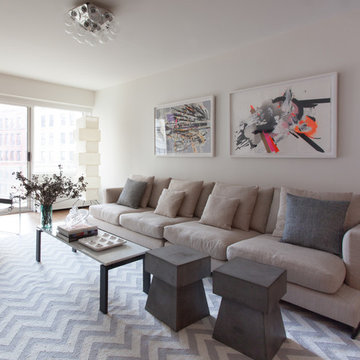
Notable decor elements include: Camerich Lazy Time sectional sofa, Room and Board Rand cocktail table, Safavieh Zigzag dhurrie rug, Wassily chair by Knoll, Noguchi Akari floor lamp, Flos vintage ceiling light.
Photography: Francesco Bertocci
http://www.francescobertocci.com/photography/
Contemporary Living Room Design Photos with No Fireplace
6
