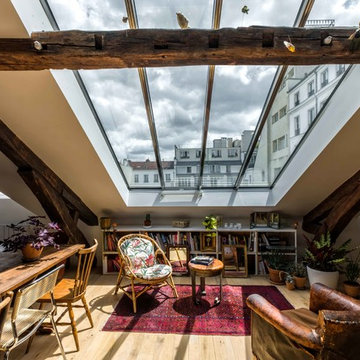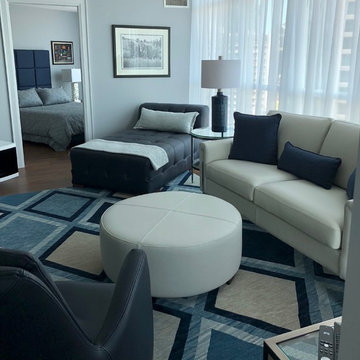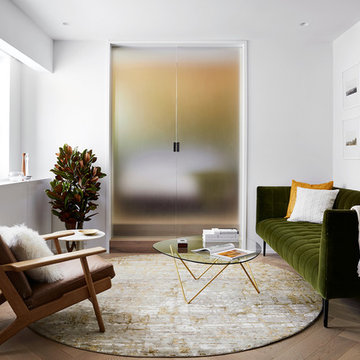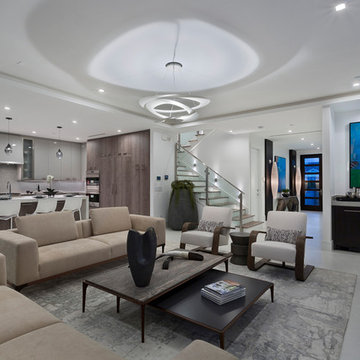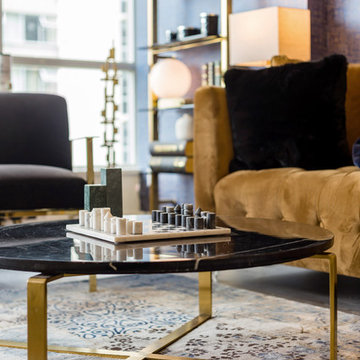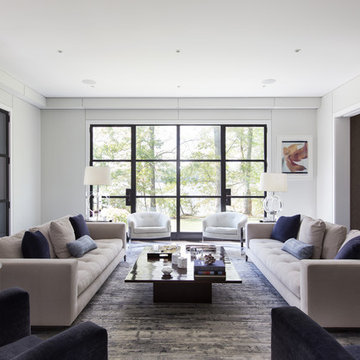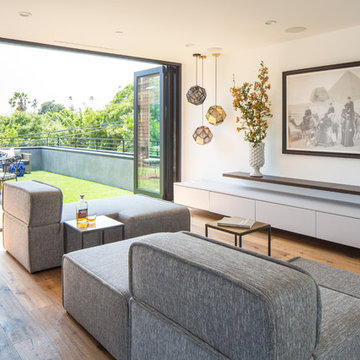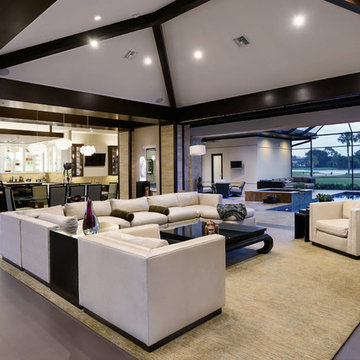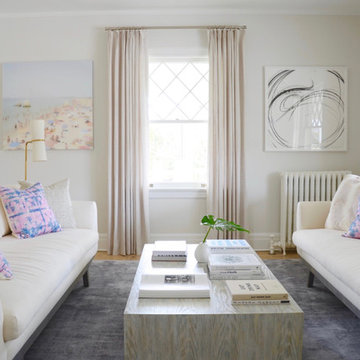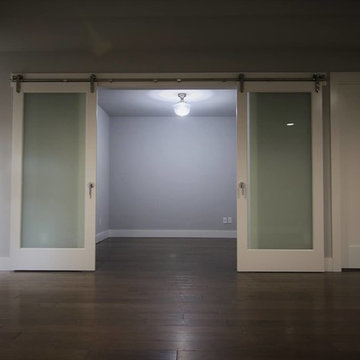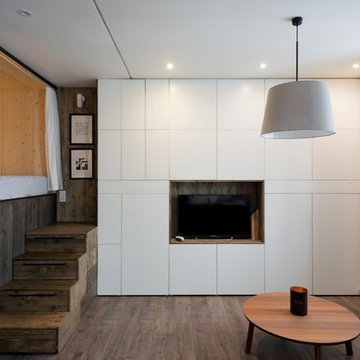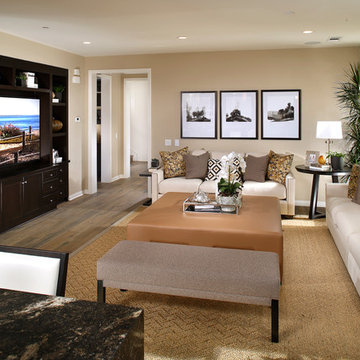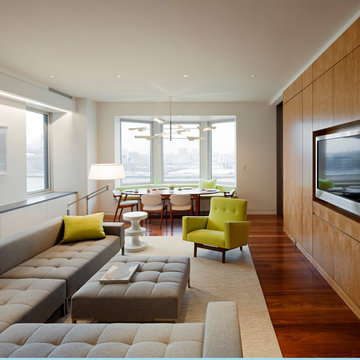Contemporary Living Room Design Photos with No Fireplace
Refine by:
Budget
Sort by:Popular Today
21 - 40 of 24,821 photos
Item 1 of 3
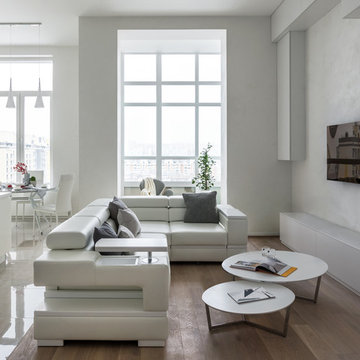
Белоснежная квартира, объединенная из двух квартир, на последнем этаже новостройки. Фото Михаил Степанов.

2017 Rome, Italy
LOCATION: Rome
AREA: 80 sq. m.
TYPE: Realized project
FIRM: Brain Factory - Architectyre & Design
ARCHITECT: Paola Oliva
DESIGNER: Marco Marotto
PHOTOGRAPHER: Marco Marotto
WEB: www.brainfactory.it
The renovation of this bright apartment located in the Prati district of Rome represents a perfect blend between the customer needs and the design intentions: in fact, even though it is 80 square meters, it was designed by favoring a displacement of the spaces in favor of a large open-space, environment most lived by homeowners, and reducing to the maximum, but always in line with urban parameters, the sleeping area and the bathrooms. Contextual to a wide architectural requirement, there was a desire to separate the kitchen environment from the living room through a glazed system divided by a regular square mesh grille and with a very industrial aspect: it was made into galvanized iron profiles with micaceous finishing and artisanally assembled on site and completed with stratified glazing. The mood of the apartment prefers the total white combined with the warm tones of the oak parquet floor. On the theme of the grid also plays the espalier of the bedroom: in drawing the wall there are dense parallel wooden profiles that have also the function as shelves that can be placed at various heights. To exalt the pure formal minimalism, there are wall-wire wardrobes and a very linear and rigorous technical lighting.
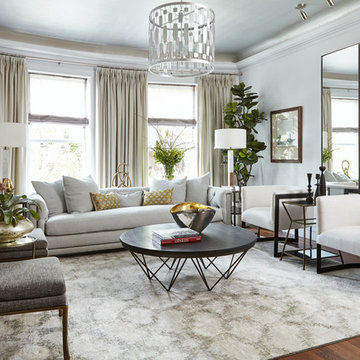
Design By Lorraine Franklin Design interiors@lorrainefranklin.com
Photography by Valerie Wilcox http://www.valeriewilcox.ca/
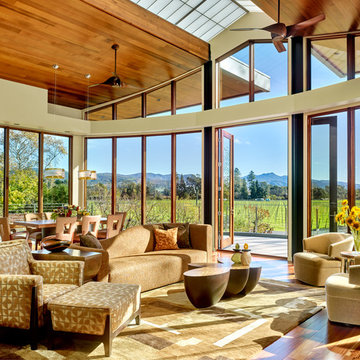
A bright and spacious floor plan mixed with custom woodwork, artisan lighting, and natural stone accent walls offers a warm and inviting yet incredibly modern design. The organic elements merge well with the undeniably beautiful scenery, creating a cohesive interior design from the inside out.
Modern architecture in Napa with views of vineyards and hills. Floor to ceiling glass brings in the outdoors, complete with contemporary designer furnishings and accessories.
Designed by Design Directives, LLC., based in Scottsdale, Arizona and serving throughout Phoenix, Paradise Valley, Cave Creek, Carefree, and Sedona.
For more about Design Directives, click here: https://susanherskerasid.com/
To learn more about this project, click here: https://susanherskerasid.com/modern-napa/
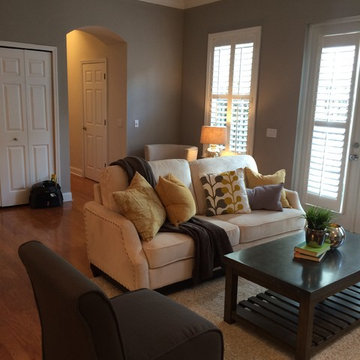
Known for DESIGNING LIFESTYLES & creating thoughtful interiors, LMB interiors works with clients on all phases of remodeling, historic renovations, design & decor of homes. Serving the Tampa Bay area for more than a decade, Lynne creates custom interiors that both accommodate and enhance her clients lifestyles. The hallmark of Lynne's approach to design is an expertly balanced combination of texture, color & furnishings. No matter the style her finished spaces are sophisticated, comfortable and timeless.
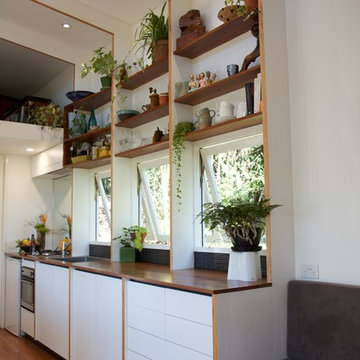
Everything's carefully set out around a grid of structural LVL portals. The cabinetry is built in between them with LVL off-cut strips at the front in line with the frames.
Contemporary Living Room Design Photos with No Fireplace
2
