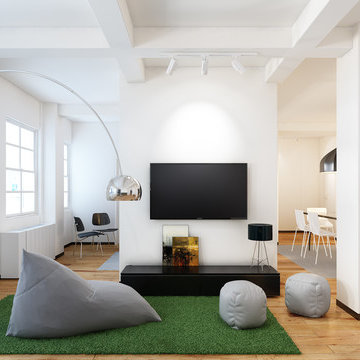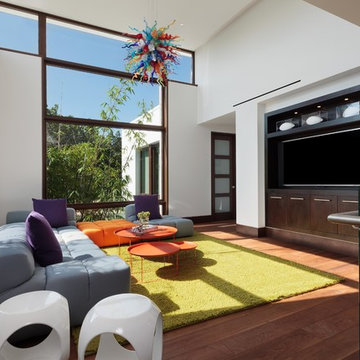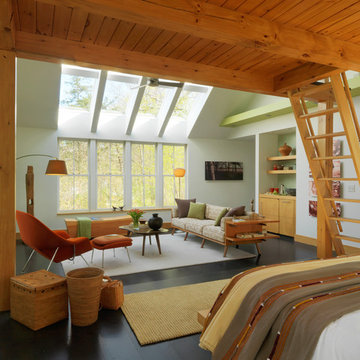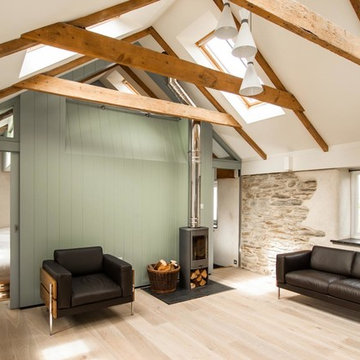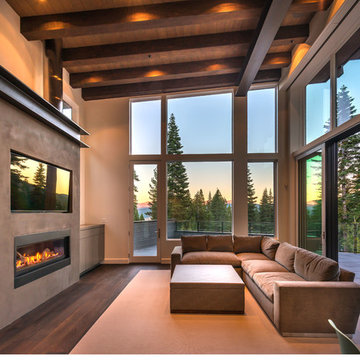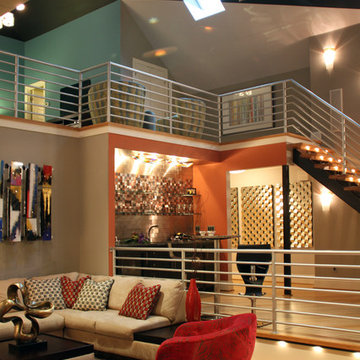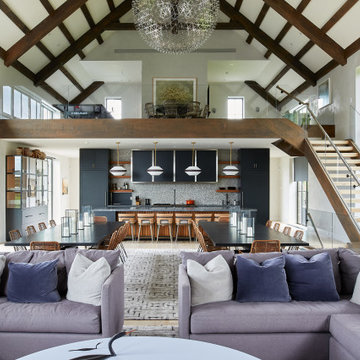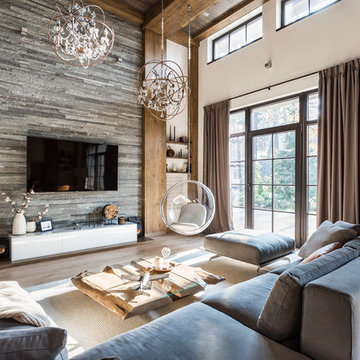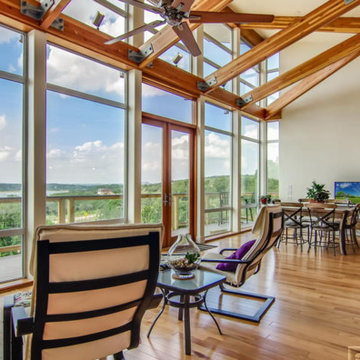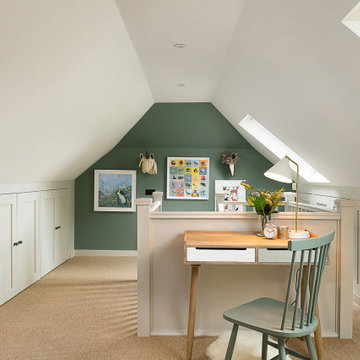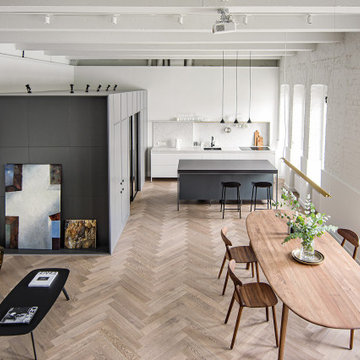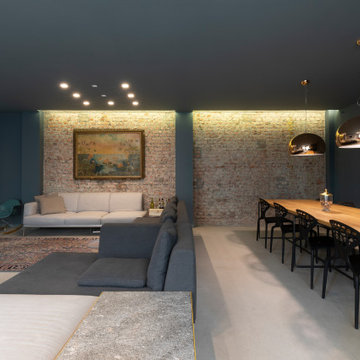Contemporary Loft-style Living Design Ideas
Refine by:
Budget
Sort by:Popular Today
221 - 240 of 9,441 photos
Item 1 of 3
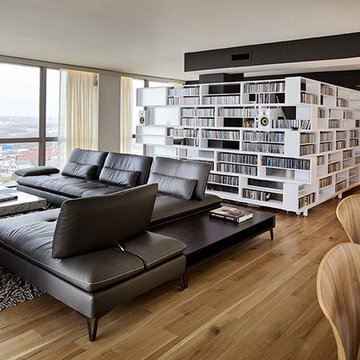
Located on the 13th floor of a prominent Downtown high-rise, this condo offers a panoramic view of Downtown and the River Market with glimpses of the Missouri River through the skyline.
Expressing the Owner’s love of music (and a childhood obsession of Legos), the design features a modular double-sided shelving unit that houses his elaborate CD collection and separates his office from more public areas. A LED lighting system accents operable curtains to provide ambiance and privacy for the living and dining areas.
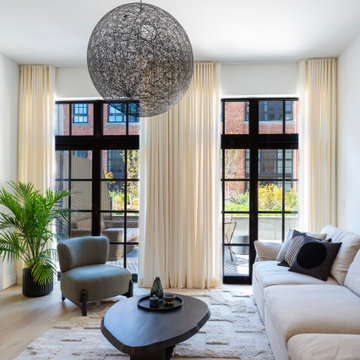
A spacious, loft-style residence located at the iconic site of the Wonder Bread Factory, “The Wonder Lofts,” in Hoboken, New Jersey.
With access to a private courtyard this bright and airy apartment for a young family is all about style and comfort. A curated collection of contemporary art pieces adds fun and whimsy to the interiors.

Organic Contemporary Design in an Industrial Setting… Organic Contemporary elements in an industrial building is a natural fit. Turner Design Firm designers Tessea McCrary and Jeanine Turner created a warm inviting home in the iconic Silo Point Luxury Condominiums.
Industrial Features Enhanced… Neutral stacked stone tiles work perfectly to enhance the original structural exposed steel beams. Our lighting selection were chosen to mimic the structural elements. Charred wood, natural walnut and steel-look tiles were all chosen as a gesture to the industrial era’s use of raw materials.
Creating a Cohesive Look with Furnishings and Accessories… Designer Tessea McCrary added luster with curated furnishings, fixtures and accessories. Her selections of color and texture using a pallet of cream, grey and walnut wood with a hint of blue and black created an updated classic contemporary look complimenting the industrial vide.
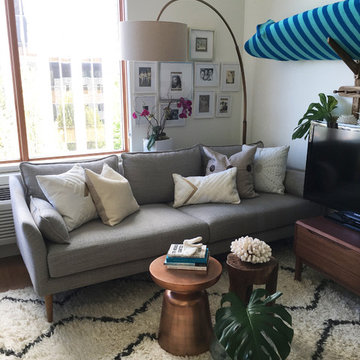
Inspiration Furniture: TV stand
West Elm: couch, lamp, throw pillows, copper side table
PB Teen: surf rack
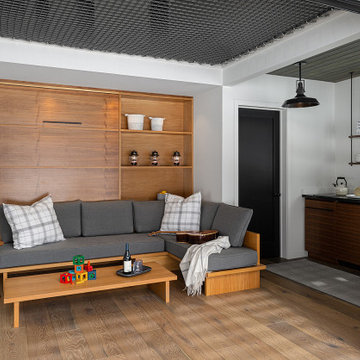
Custom wood built-ins, furniture and a Murphy bed allow the limited space to feel larger than it seems. No need to move furniture to pull down the bed for sleeping. These cushy couches stay right where they are. Free standing modern wood stove stands in the corner to keep the area warm. The upper level is open to the lower level and visible through a net.
The kitchenette is just a short walk away.

The best features of this loft were formerly obscured by its worst. While the apartment has a rich history—it’s located in a former bike factory, it lacked a cohesive floor plan that allowed any substantive living space.
A retired teacher rented out the loft for 10 years before an unexpected fire in a lower apartment necessitated a full building overhaul. He jumped at the chance to renovate the apartment and asked InSitu to design a remodel to improve how it functioned and elevate the interior. We created a plan that reorganizes the kitchen and dining spaces, integrates abundant storage, and weaves in an understated material palette that better highlights the space’s cool industrial character.
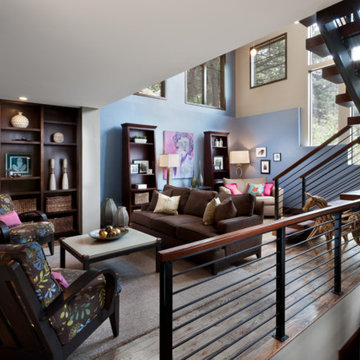
This young family needed their mountain home’s open floor plan to feel more intimate. We selected furniture that would complement the wood features within the home, keeping our color palette consistent throughout. By placing furniture in a way that closed off large open spaces we were able to give this family the intimate feel they desired without having to change the overall structure of their home.
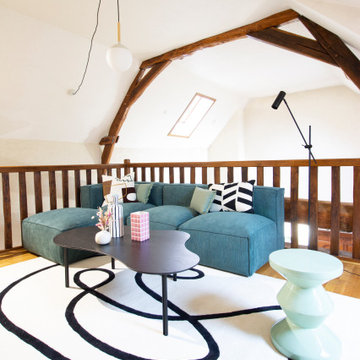
Dans ce projet nous retravaillons l’aménagement d’une mezzanine. Sans faire de gros travaux, il est important de trouver un juste équilibre dans la répartition des fonctions et des volumes d’un espace. Avec nos clients, nous avons redéfinit les fonctions de cette pièce, jusqu’à lors peu exploitées, pour lui redonner son utilisation initiale. S’y dessine un espace qui invite au repos et au confort, un coin lecture ou à jeux de société, un deuxième salon qui reprend sa place dans la maison.
Contemporary Loft-style Living Design Ideas
12




