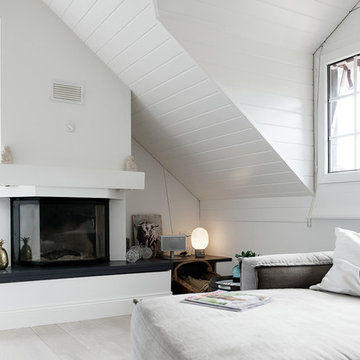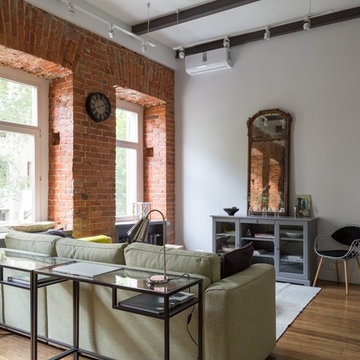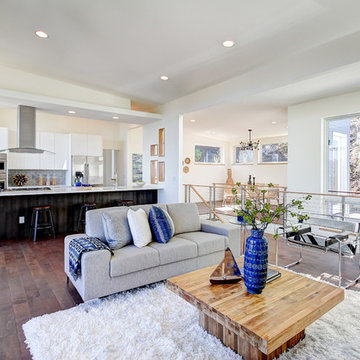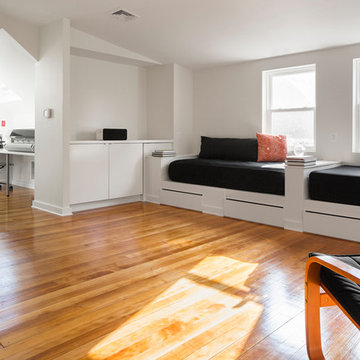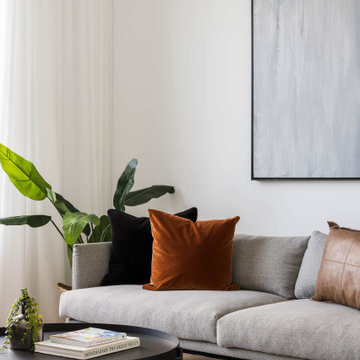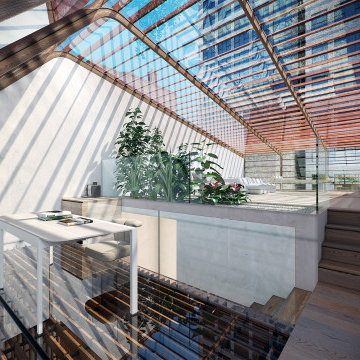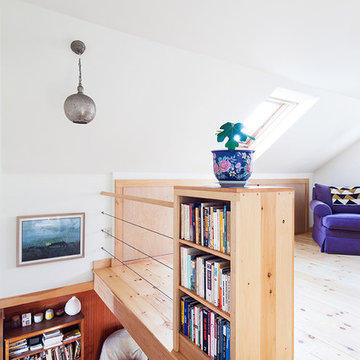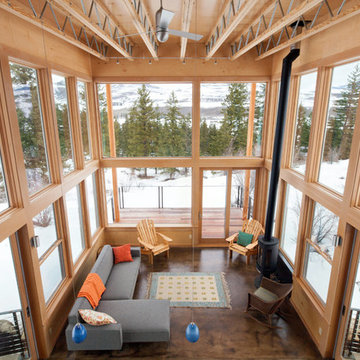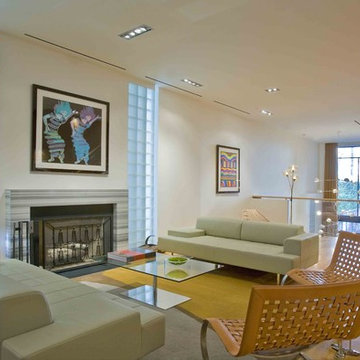Contemporary Loft-style Living Design Ideas
Refine by:
Budget
Sort by:Popular Today
241 - 260 of 9,441 photos
Item 1 of 3
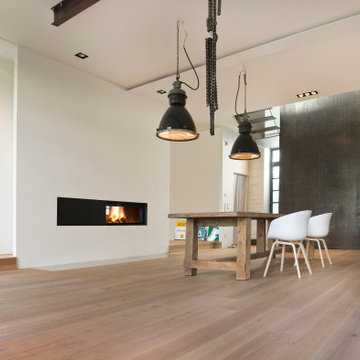
Innenansicht mit offenem Kaminofen und Stahltreppe rechts im Hintergrund, Foto: Lucia Crista
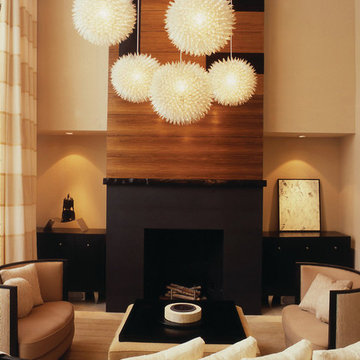
Ideas for a contemporary open-concept house showing a hardwood kitchen island, wooden cupboards, diner style table, white plush chairs, white concrete staircase, granite top bathroom sink, wall art, deep red walls, and a warm color palette.
Project designed by Tribeca based interior designer Betty Wasserman. She designs luxury homes in New York City (Manhattan), The Hamptons (Southampton), and the entire tri-state area.
For more about Betty Wasserman, click here: https://www.bettywasserman.com/
To learn more about this project, click here: https://www.bettywasserman.com/spaces/tribeca-townhouse
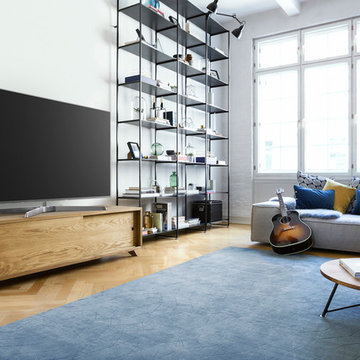
Panasonic Location Styling
Interior and set styling for Panasonic's new TV range, launched early 2017. Interior scenes were conceptualised and executed to spec in real homes across Berlin. For a full PDF please enquire. All images: ©Panasonic.
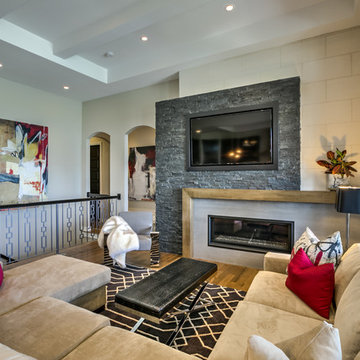
Interior Design by Falcone Hybner Design, Inc. Photos by Amoura Productions.
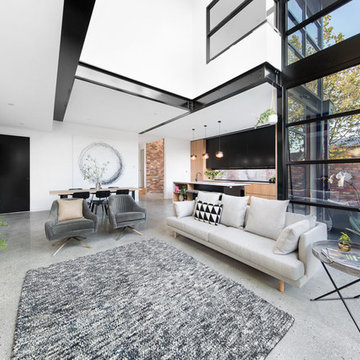
The room was designed to open up and reveal itself as you walked through it to the two storey glazed rear wall. The space is comfortable and welcoming.
Photography info@aspect11.com.au | 0432 254 203
Westgarth Homes 0433 145 611
https://www.instagram.com/steel.reveals/
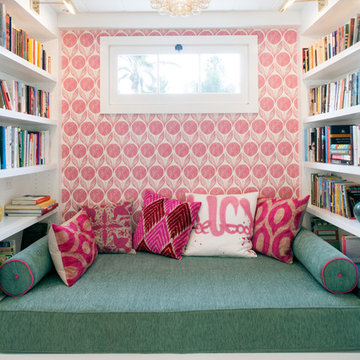
Formerly a small bedroom, the new loft is now a cozy reading nook for the kids, which doubles as a guest bed. Drawers beneath provide extra storage. Lee Manning Photography
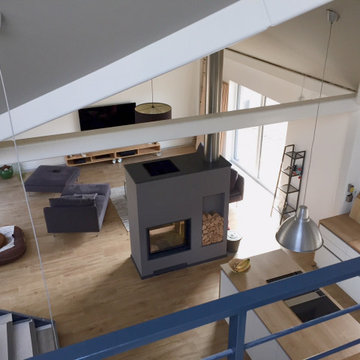
Dieser Doppelhaus-Bungalow ist ein Hybridhaus der Größe K-XL und wird als Einfamilienhaus mit Einliegerwohnung genutzt. Wie gewohnt wurden Grundriss und Gestaltung vollkommen individuell umgesetzt. Durch die Atrien wird jeder Quadratmeter des innovativen Einfamilienhauses mit Licht durchflutet. Die quadratische Grundform der Glas-Dachspitze ermöglicht eine zu allen Seiten gleichmäßige Lichtverteilung. Die Besonderheiten bei diesem Projekt sind die innenliegende Garage mit Sichtfenster, die kreative Einrichtung und der große Wohn- und Essbereich.
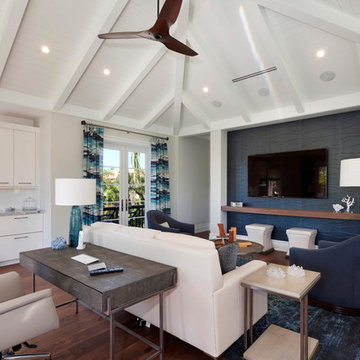
Casual, contemporary above-garage living room with custom Romo drapery, textured blue accent wallpaper, and kitchen.
Photography by ibi Designs
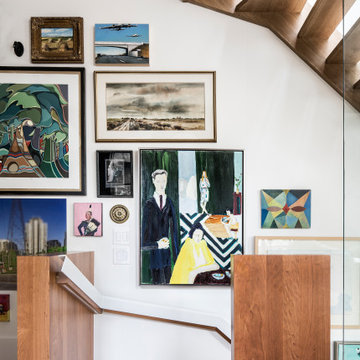
The stair's glass wall stops short to open up the cherry-lined arrival at the second floor.
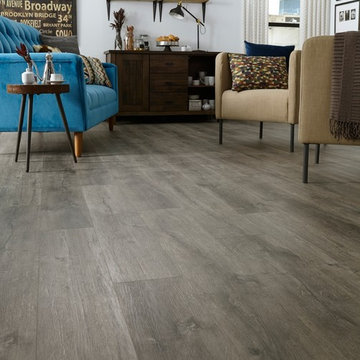
This beautiful contemporary space is completed with Mannington Adura Max, Aspen Alpine Luxury Vinyl Plank flooring.
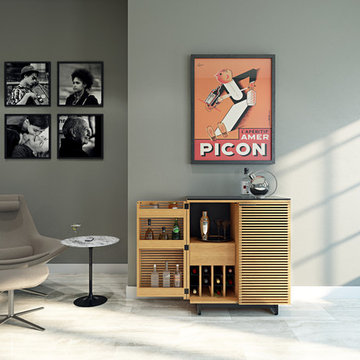
Recliners.LA is a leading distributor of high quality motion, sleeping & reclining furniture and home entertainment furniture. Check out our BDI USA Furniture Collection.
Come visit a showroom in Los Angeles and Orange County today or visit us online at https://goo.gl/7Pbnco. (Recliners.LA)
Contemporary Loft-style Living Design Ideas
13




