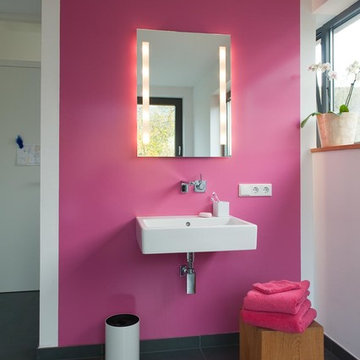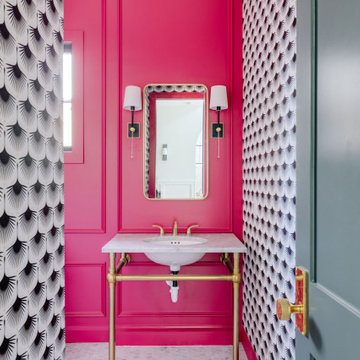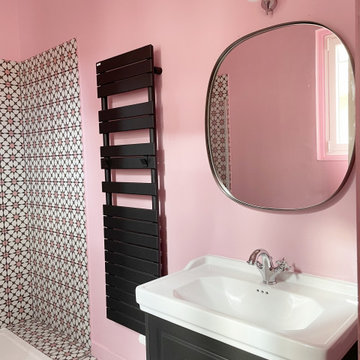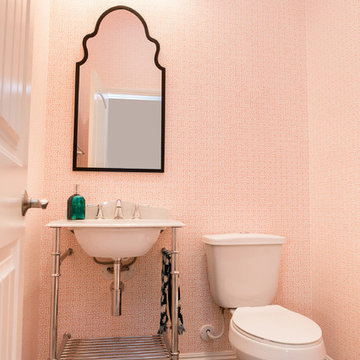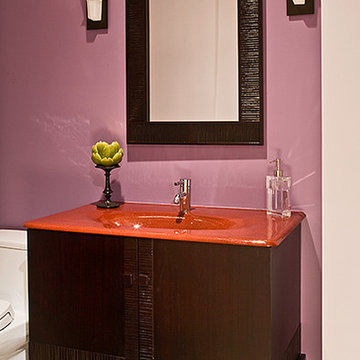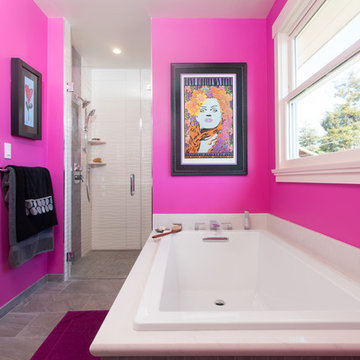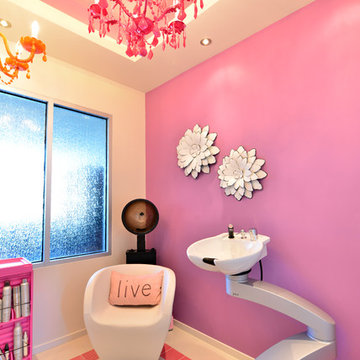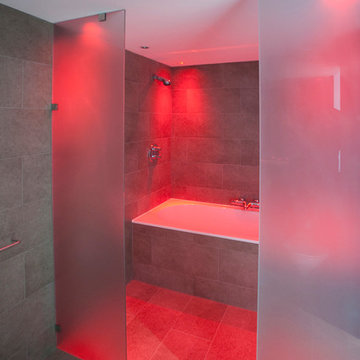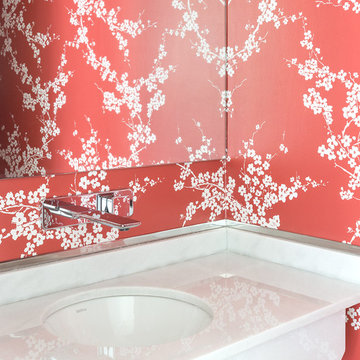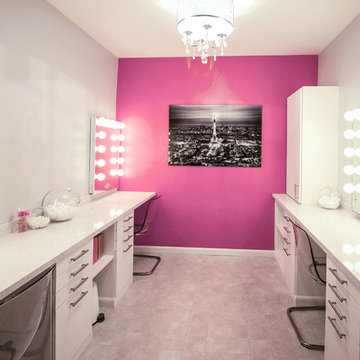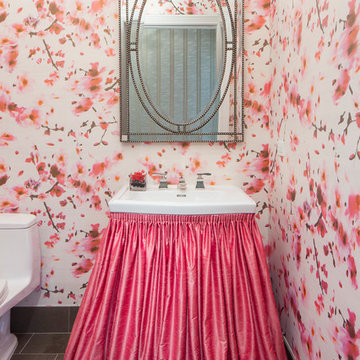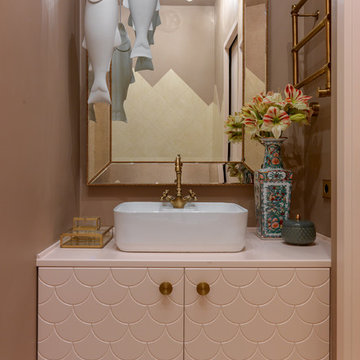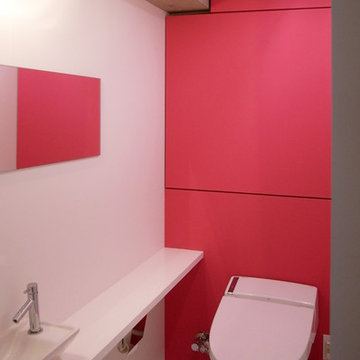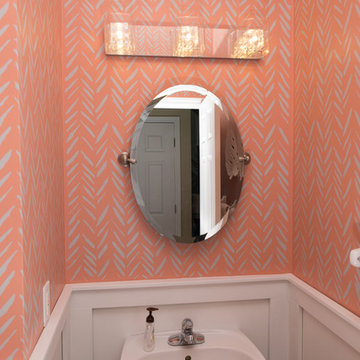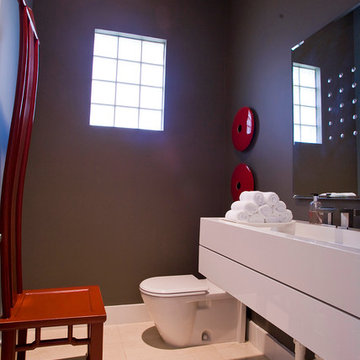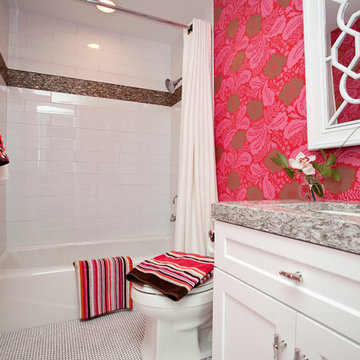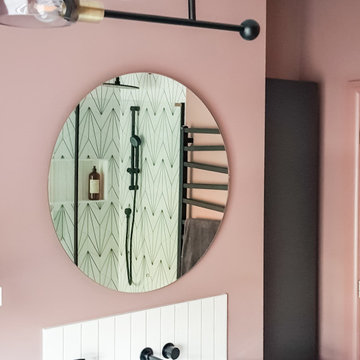Contemporary Pink Bathroom Design Ideas
Refine by:
Budget
Sort by:Popular Today
181 - 200 of 653 photos
Item 1 of 3
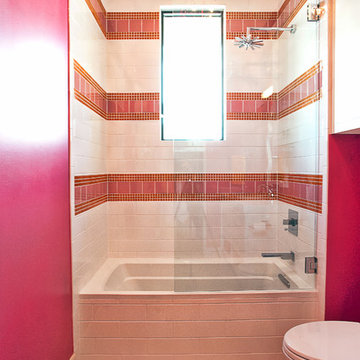
Conceived as a remodel and addition, the final design iteration for this home is uniquely multifaceted. Structural considerations required a more extensive tear down, however the clients wanted the entire remodel design kept intact, essentially recreating much of the existing home. The overall floor plan design centers on maximizing the views, while extensive glazing is carefully placed to frame and enhance them. The residence opens up to the outdoor living and views from multiple spaces and visually connects interior spaces in the inner court. The client, who also specializes in residential interiors, had a vision of ‘transitional’ style for the home, marrying clean and contemporary elements with touches of antique charm. Energy efficient materials along with reclaimed architectural wood details were seamlessly integrated, adding sustainable design elements to this transitional design. The architect and client collaboration strived to achieve modern, clean spaces playfully interjecting rustic elements throughout the home.
Greenbelt Homes
Glynis Wood Interiors
Photography by Bryant Hill
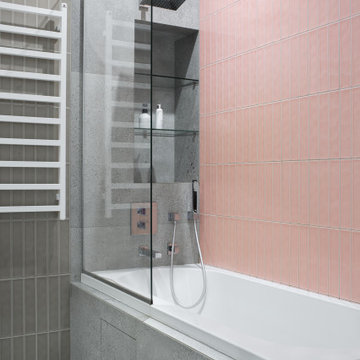
Главными действующими лицами этого проекта стали романтичная хозяйка квартиры, которая пишет стихи, и ее муж-предприниматель. Их внутренняя энергия во многом повлияла на дизайн-решения этого проекта — и он получился одновременно и поэтичным, и эргономичным.
Заказчики не приводили конкретных стилистических примеров. Они полностью доверились нам, и только описывали свои ощущения, которые хотели получить от квартиры. Это история приятного творческого взаимодействия заказчиков и дизайнеров.
Эта квартира для богемного образа жизни. Одним из главных пожеланий владельцев было разместить читальную зону, поэтому у большого окна тут встали книжные стеллажи и удобное кресло, в котором можно сидеть часами. Открытое пространство квартиры может быстро меняться — если неожиданно придут гости, то обеденный стол можно разложить и сделать его в два раза больше. А если сдвинуть диван, то появляется много места для танцев.
В пространстве квартиры есть элементы, которые не так просты, как кажутся. Например, в спальне панно над изголовьем кровати расписывалось вручную. Зеркальная горизонтальная балка в прихожей визуально поддерживается большими зеркалами в пол, что помогает расширить пространство и добавить новые углы обзора.
Свет позволяет расставить акценты в общем пространстве. В проекте использовано много диодной подсветки, и она помогает подчеркнуть отдельные объекты, а также создать ощущение легкости и многослойности форм.
Создать этот интерьер помогли правильные формы, линии и объемы. И, конечно, любовь
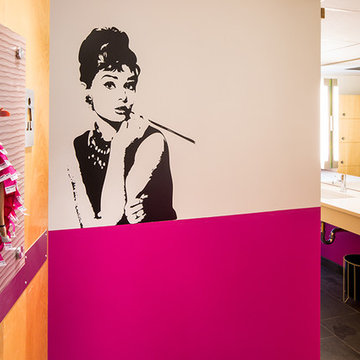
The building is a Will Bruder design from the mid 90's and owned & operated by Jackson Hole Title & Escrow. It's an interesting space with all angled walls, lots of glass & a center atrium that extends from the main level to the 3rd floor ceiling. My client wanted to soften the masculinity of the spaces and give it a vibrant fresh look. She has love for contemporary design, especially mid century modern and is always eager to push boundaries with her design choices. I used 'Cocobolo' paper from Flavor Paper as the starting point for pattern and color direction. 30" Satellite pendants from DWR hang on every level in the atrium and can be seen from all pathways. Humorous artwork from The Grand Image, candy bins, a metallic chevron stripe and funky, loose lighting from Tech add to the playfulness of the space. Photo Credit: David Agnello
Contemporary Pink Bathroom Design Ideas
10


