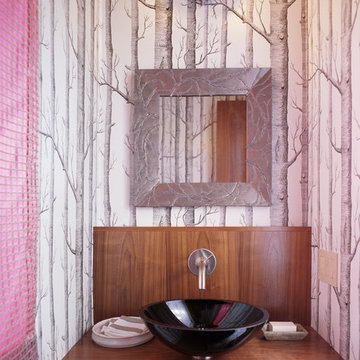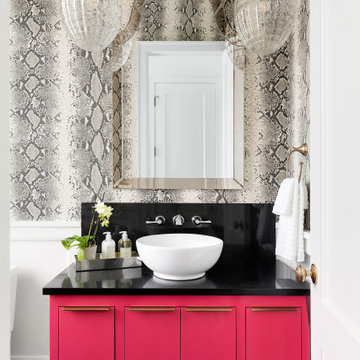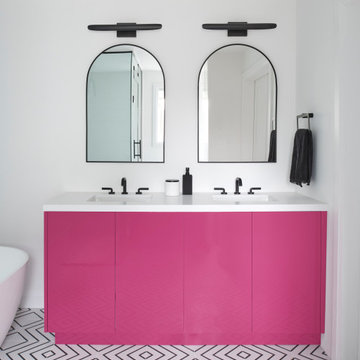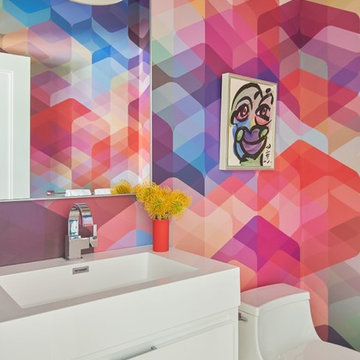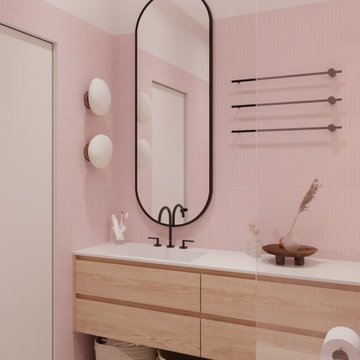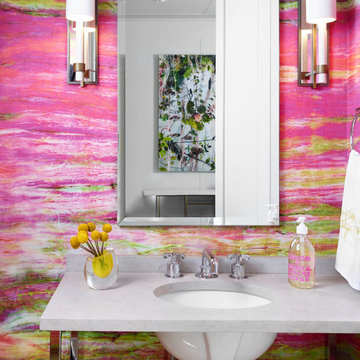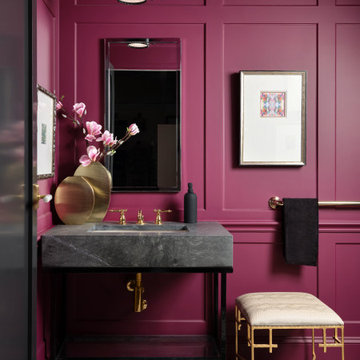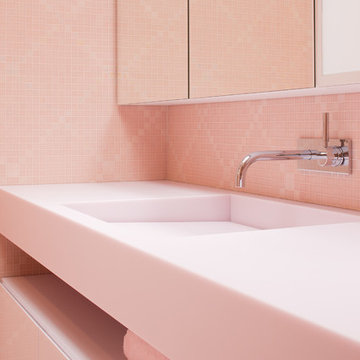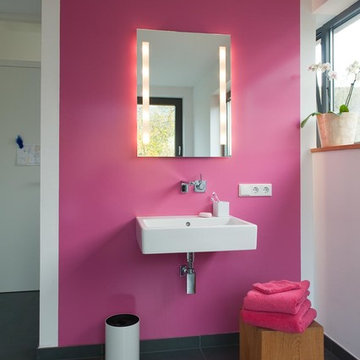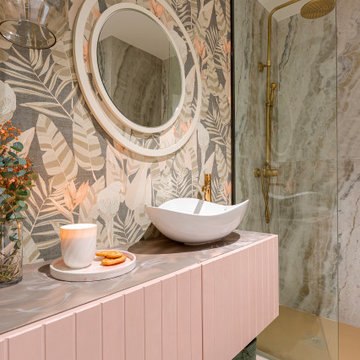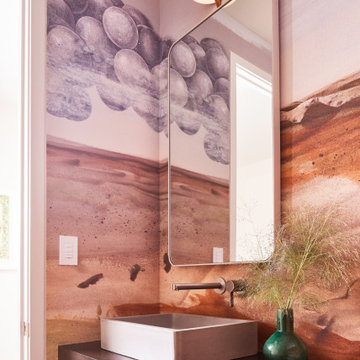Contemporary Pink Bathroom Design Ideas
Refine by:
Budget
Sort by:Popular Today
101 - 120 of 651 photos
Item 1 of 3
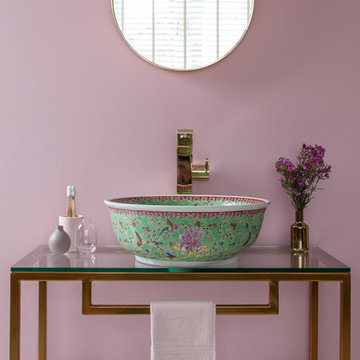
Lovely and unique hand painted ceramic bathroom basins by The London Basin Company www.londonbasincompany.com
Photos: Adelina Iliev

Free standing Wetstyle bathtub against a custom millwork dividing wall. The fireplace is located adjacent to the bath area near the custom pedestal bed.
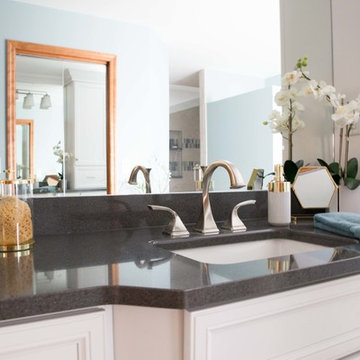
Project by Wiles Design Group. Their Cedar Rapids-based design studio serves the entire Midwest, including Iowa City, Dubuque, Davenport, and Waterloo, as well as North Missouri and St. Louis.
For more about Wiles Design Group, see here: https://wilesdesigngroup.com/
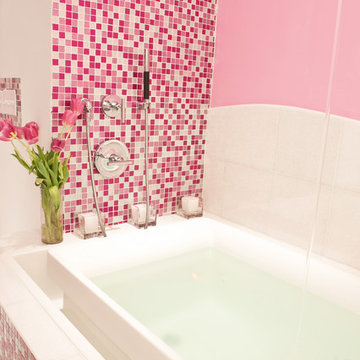
Sparkly mosaic tiles reflect light beautifully and add a girly touch to this modern bath. Our glitter tile in shades of pink and white is custom blended by hand in our studio for a fun and unique look.
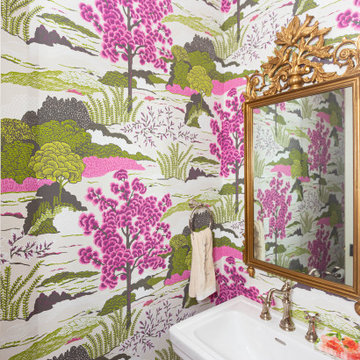
In terms of interior design, the plan included high-end details and finishes for each space that created a flow of color from one space to the next while still creating a unique feel for each specific room. In addition to fabrics and furniture, the design plan included area rugs that fulfilled the overall plan of color flow and uniqueness, and lighting to complement each space with brass accents that worked well together but were not “matchy matchy" as seen in the powder room.
Photos by Ebony Ellis for Charleston Home + Design Magazine
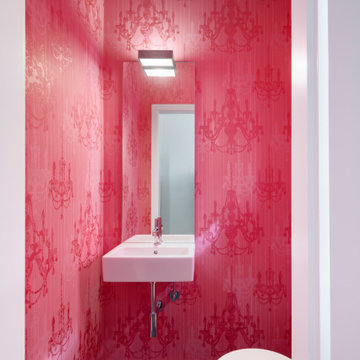
Das Backsteinhaus aus den 30er Jahren wies in seiner Hülle gravierende energetische Defizite auf und sollte modernisiert, um- und ausgebaut werden:
Anstelle des untemperierbaren gläsernen Wintergartens wurde ein massives Wohnzimmer errichtet, das mit großen verglasten Oberlichtern viel Licht bis in die innenliegenden Räume fallen lässt. Die Küche wurde in den bestehenden Risalit verlegt und mit dem Ess- und angrenzenden Wohnzimmer zu einem großzügigen offenen Wohnbereich zusammengelegt, der Eingangsbereich verlegt und mit knallpinkem Gäste-WC neu gestaltet.
Das Dachgeschoss wurde mithilfe eines neuen Treppenlaufes neu erschlossen und als Elternetage ausgebaut.
Die alte Fassade wurde energetisch saniert und mithilfe von geschlemmten Klinkerriemchen liebevoll der alten Erscheinung nachempfunden, der Dachüberstand originalgetreu wiederhergestellt, Holz-Alu-Fenster mit dazu passender Sprossenteilungen verbaut. Von außen fällt deshalb kaum auf, dass es sich um ein hochwertigst ausgebautes, top modernisiertes Haus handelt, das ein angenehmes Understatement ausstrahlt.
* Fotos: Jens Kirchner
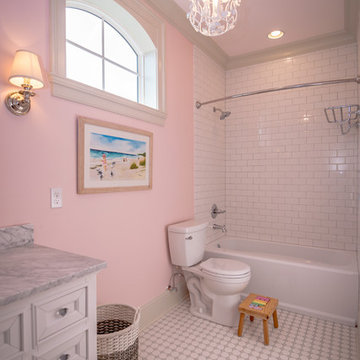
A little girl's bathroom complete with a white chandelier, white subway tiles and pink walls
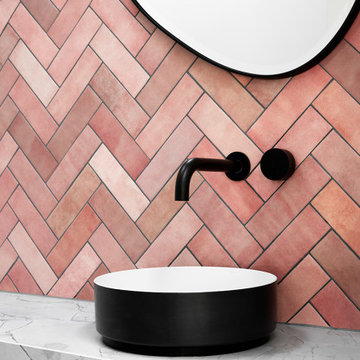
This stunning four-bedroom home effortlessly oozes fun and functionality with a transformation that honours colour, character and coming together.
Enlisted to convert this modern Victorian into a home that marries heritage and hosting, architectural themes of period detailing and fluting feature throughout.
Embarking on a colour journey of furniture, art selection, decor and soft furnishings, the finished product is a medley that accents the architectural backdrop of black and white with a line up of local furniture artisans, artists and international furniture designers that fills the home with a sense of flow and collaboration.
Contemporary Pink Bathroom Design Ideas
6


