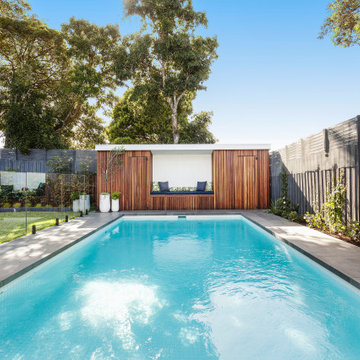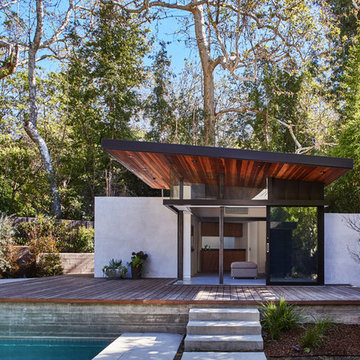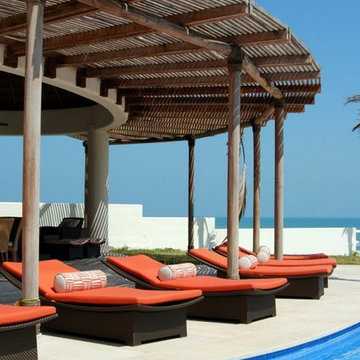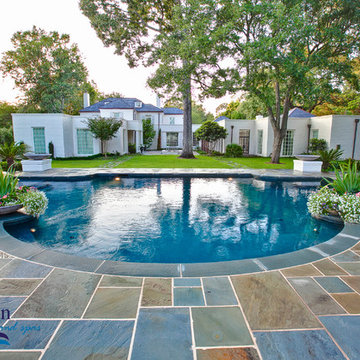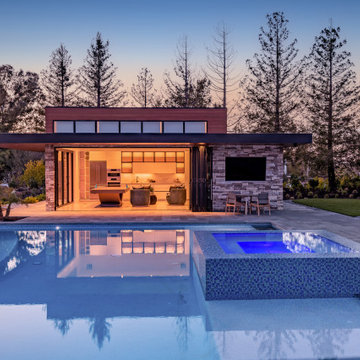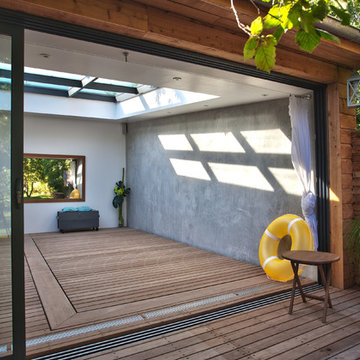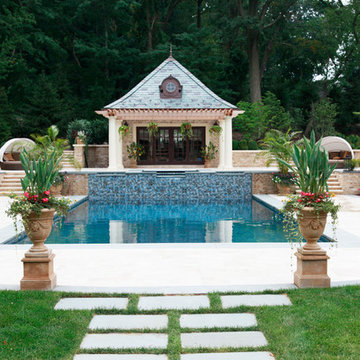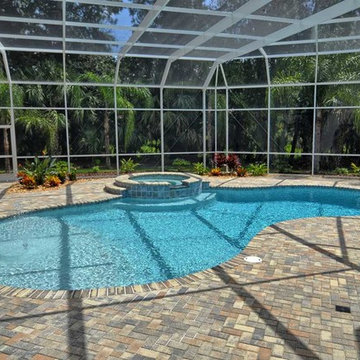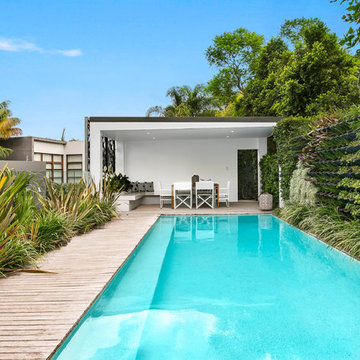Contemporary Pool Design Ideas with a Pool House
Refine by:
Budget
Sort by:Popular Today
181 - 200 of 2,652 photos
Item 1 of 3
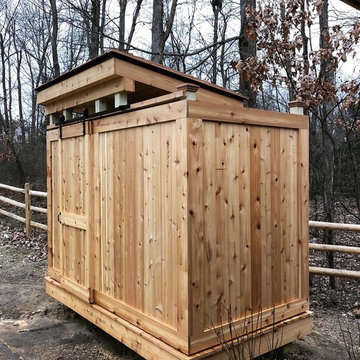
This Gristmill Lane project’s stunning pool and patio area showcase exceptional masonry craftsmanship. Expanding the area’s use long into the late fall season, an outdoor fireplace and large pavilion area feature stonework chosen to complement the home. An intricate paver walkway greets guests to the home while hinting at the visual surprises that await.
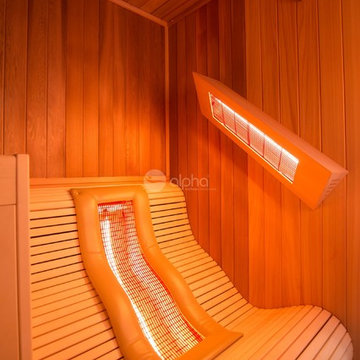
Alpha Wellness Sensations is a global leader in sauna manufacturing, indoor and outdoor design for traditional saunas, infrared cabins, steam baths, salt caves and tanning beds. Our company runs its own research offices and production plant in order to provide a wide range of innovative and individually designed wellness solutions.
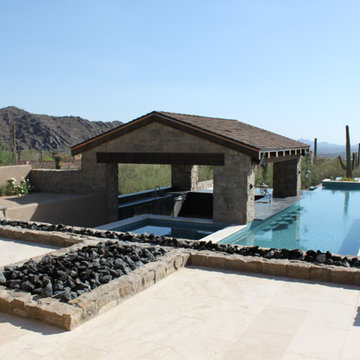
Dream backyard complete with outdoor kitchen and swim-up bar. All pool coping and decking is made up of Nory Travertine tile. Custom Homes by Schultz Development
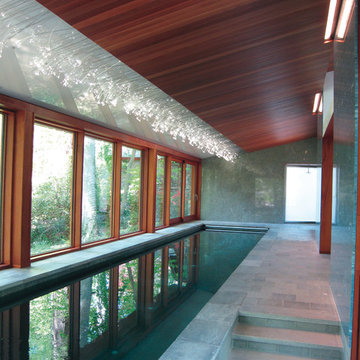
The pool house is lit entirely with 70,000 illuminated fibers. The space was too small for code to allow for any light sources to be installed on walls or ceiling. BEAM developed an innovative design solution using the illuminated fibers to provide ideal levels of light whether taking a swim or enjoying the surrounding scenery.
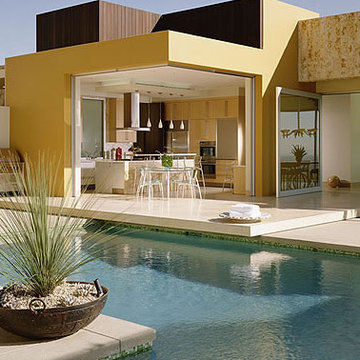
Glass tile swimming pool, glass tile mosaic infinity edge spa, glass tile entry fountain adorn this Hollywood Hills, CA Estate Pool, spa, entry fountain and details by Paolo Benedetti, Aquatic Technology Pool and Spa, www.aquatictechnology.com, 408-776-8220.
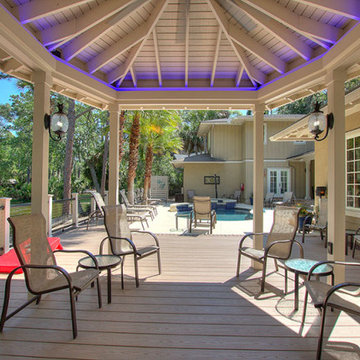
We extended the pool deck out toward the lagoon, in order to gain more floor space around the pool. We created a number of new sitting and sunning areas. We provided spots that have shade, as well as designing a new covered pool pavilion with an outside bar and grill. The pavilion was designed to match elements of the main house. We wanted to retain the existing palm trees, so the new Timbertech decking was custom cut to allow the trees to grow. A pool changing area and shower were added along with the wire / cable rail system.
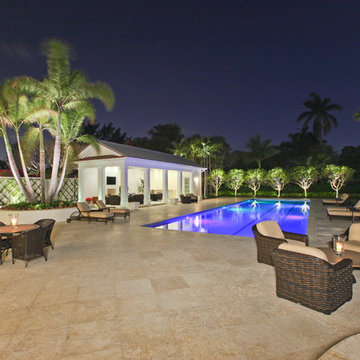
Situated on a three-acre Intracoastal lot with 350 feet of seawall, North Ocean Boulevard is a 9,550 square-foot luxury compound with six bedrooms, six full baths, formal living and dining rooms, gourmet kitchen, great room, library, home gym, covered loggia, summer kitchen, 75-foot lap pool, tennis court and a six-car garage.
A gabled portico entry leads to the core of the home, which was the only portion of the original home, while the living and private areas were all new construction. Coffered ceilings, Carrera marble and Jerusalem Gold limestone contribute a decided elegance throughout, while sweeping water views are appreciated from virtually all areas of the home.
The light-filled living room features one of two original fireplaces in the home which were refurbished and converted to natural gas. The West hallway travels to the dining room, library and home office, opening up to the family room, chef’s kitchen and breakfast area. This great room portrays polished Brazilian cherry hardwood floors and 10-foot French doors. The East wing contains the guest bedrooms and master suite which features a marble spa bathroom with a vast dual-steamer walk-in shower and pedestal tub
The estate boasts a 75-foot lap pool which runs parallel to the Intracoastal and a cabana with summer kitchen and fireplace. A covered loggia is an alfresco entertaining space with architectural columns framing the waterfront vistas.
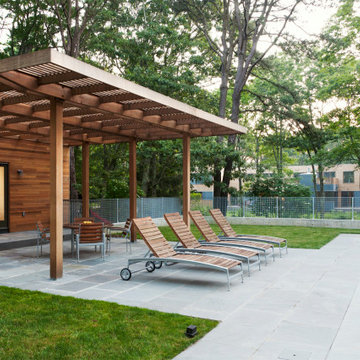
A small pool house with a large cedar trellis and outdoor shower behind the house.
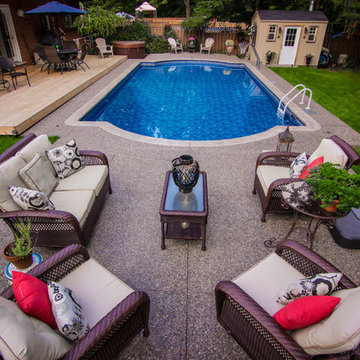
18x36 Roman Inground pool with Exposed Aggregate pool deck, Stamped Concrete border and bullnose coping.
Thanks to David Charles Media for the photos.
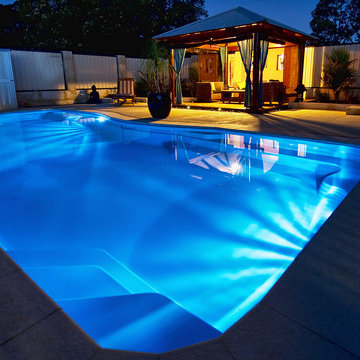
Moroccan Color: Crystal Blue
Pool with steps and beautiful lighting perfect for night time parties. A backyard oasis.
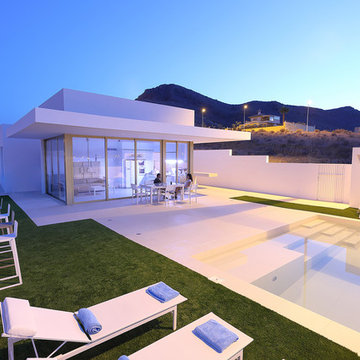
Arquitectura: Pepa Diaz
Fotografía: Juan S. Calventus
Casa unifamiliar abierta al exterior. Continuidad material de superficies.
Contemporary Pool Design Ideas with a Pool House
10
