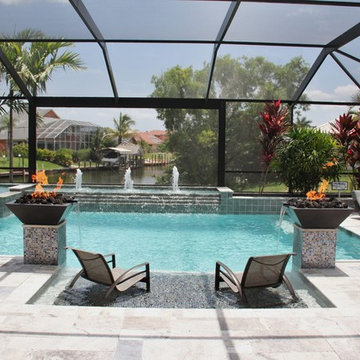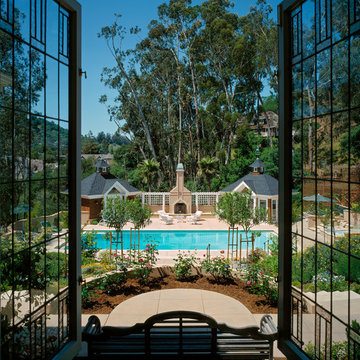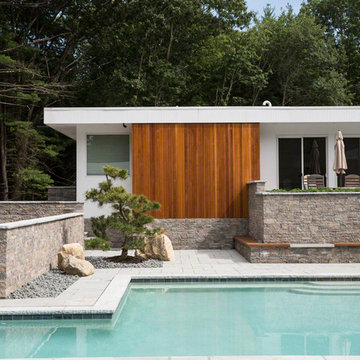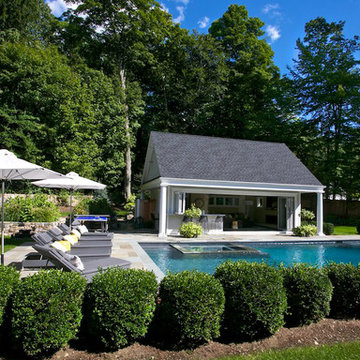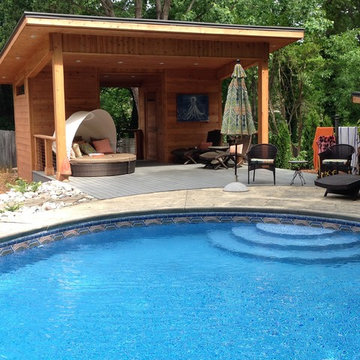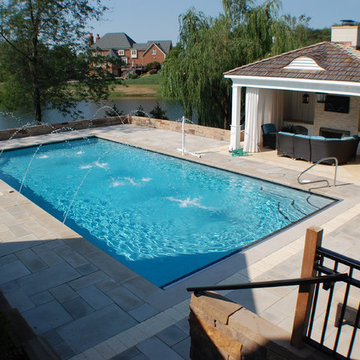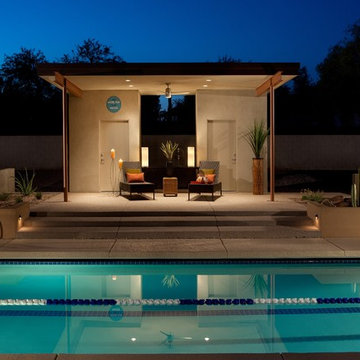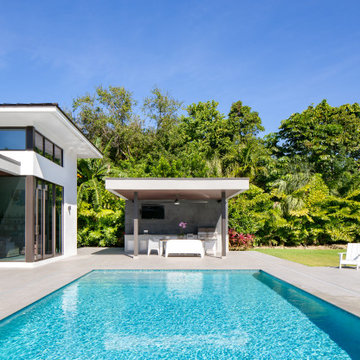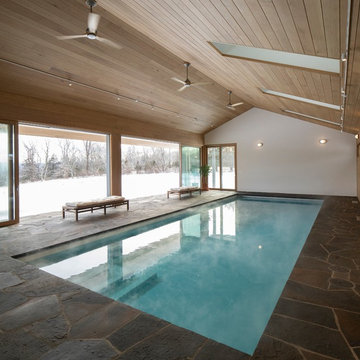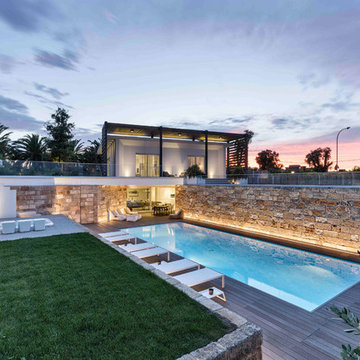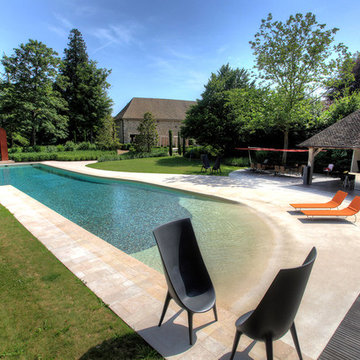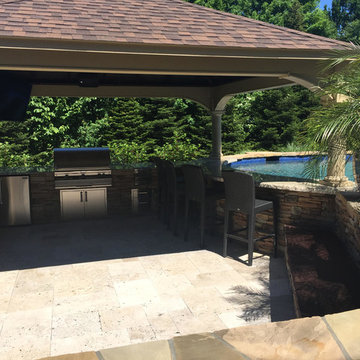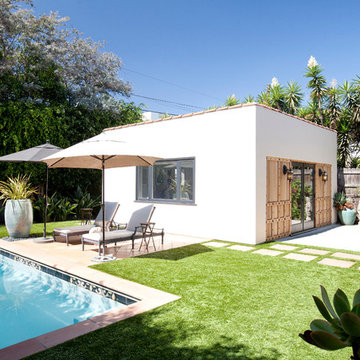Contemporary Pool Design Ideas with a Pool House
Refine by:
Budget
Sort by:Popular Today
41 - 60 of 2,658 photos
Item 1 of 3
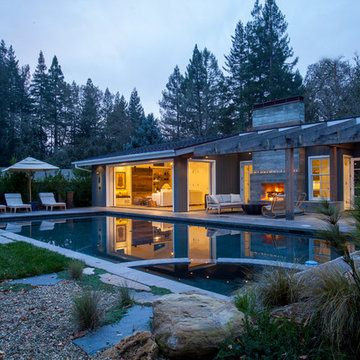
Polished concrete flooring carries out to the pool deck connecting the spaces, including a cozy sitting area flanked by a board form concrete fireplace, and appointed with comfortable couches for relaxation long after dark.
Poolside chaises provide multiple options for lounging and sunbathing, and expansive Nano doors poolside open the entire structure to complete the indoor/outdoor objective.
Photo credit: Ramona d'Viola
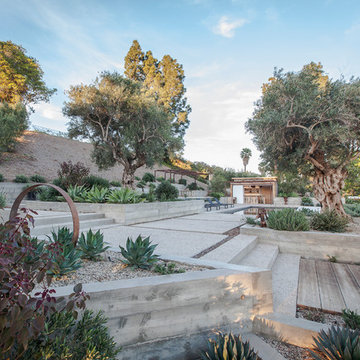
View East near sunset of black bottom pool and mixed materials deck of reclaimed wood and acid etched concrete. The poolside cabana with wet bar features corrugated steel and reclaimed wood siding, sliding barn doors, and clerestory windows | Kurt Jordan Photography
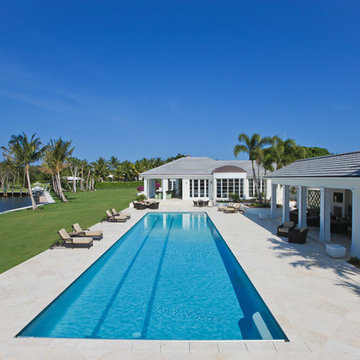
Situated on a three-acre Intracoastal lot with 350 feet of seawall, North Ocean Boulevard is a 9,550 square-foot luxury compound with six bedrooms, six full baths, formal living and dining rooms, gourmet kitchen, great room, library, home gym, covered loggia, summer kitchen, 75-foot lap pool, tennis court and a six-car garage.
A gabled portico entry leads to the core of the home, which was the only portion of the original home, while the living and private areas were all new construction. Coffered ceilings, Carrera marble and Jerusalem Gold limestone contribute a decided elegance throughout, while sweeping water views are appreciated from virtually all areas of the home.
The light-filled living room features one of two original fireplaces in the home which were refurbished and converted to natural gas. The West hallway travels to the dining room, library and home office, opening up to the family room, chef’s kitchen and breakfast area. This great room portrays polished Brazilian cherry hardwood floors and 10-foot French doors. The East wing contains the guest bedrooms and master suite which features a marble spa bathroom with a vast dual-steamer walk-in shower and pedestal tub
The estate boasts a 75-foot lap pool which runs parallel to the Intracoastal and a cabana with summer kitchen and fireplace. A covered loggia is an alfresco entertaining space with architectural columns framing the waterfront vistas.
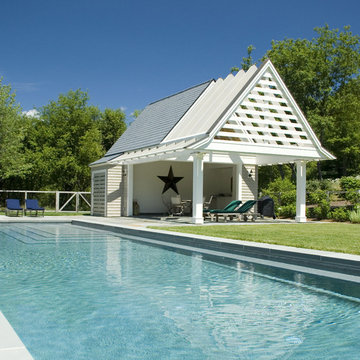
This poolhouse was designed to gradually change from a closed building to an open frame, step by step allowing more sun and air.
Photograph by Peter Kucinski
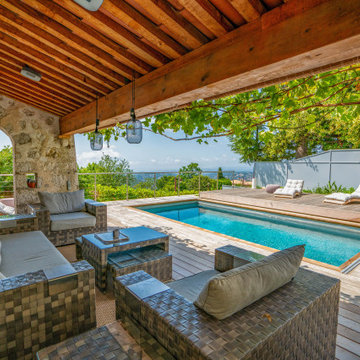
Piscine enterrée sur restanques avec vue sur la mer. Le deck de la piscine apporte du confort et de la relaxation. On l'appelle également patio de piscine. Pour se protéger du soleil, nous avons un auvent recouvert de tuiles et végétalisé. Pour la sécurité mise en place d'un rolling-deck, qui est tout simplement une couverture mobile de piscine et qui assure a sécurité.
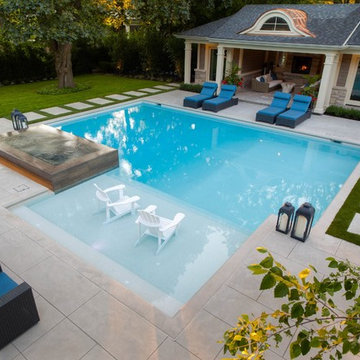
The homeowners had a keen eye for design, so the designers at Betz got helpful suggestions and input throughout the process. The architecture and construction materials of the cabana match the home to provide a seamless overall look, while the mature evergreen plantings helped to lend privacy right from the start.
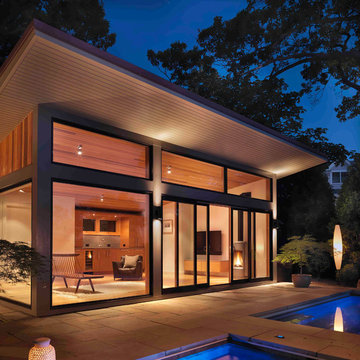
Beautiful shot of this pool house at night. Architecture by Flavin Architects LLC
Contemporary Pool Design Ideas with a Pool House
3
