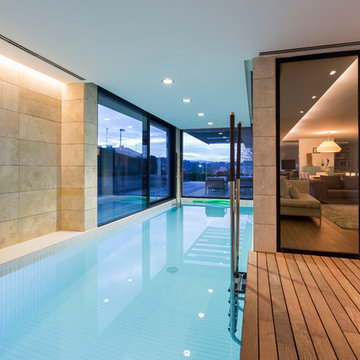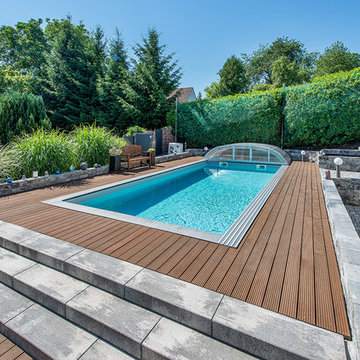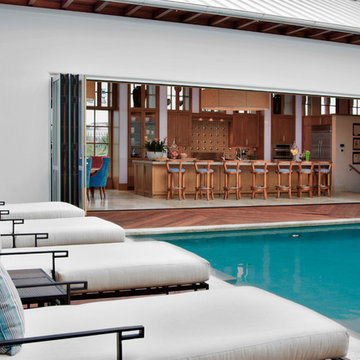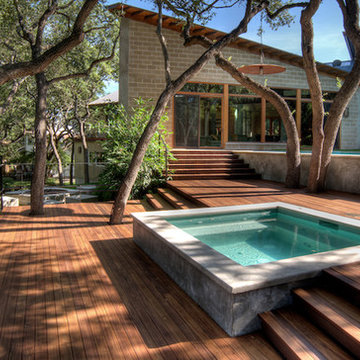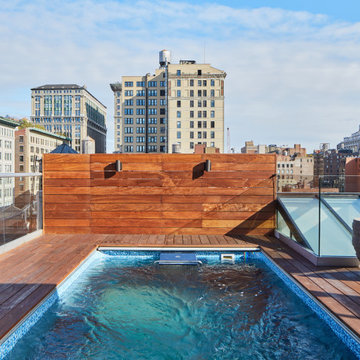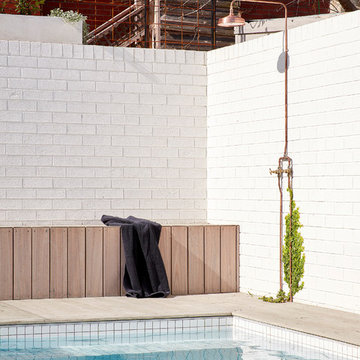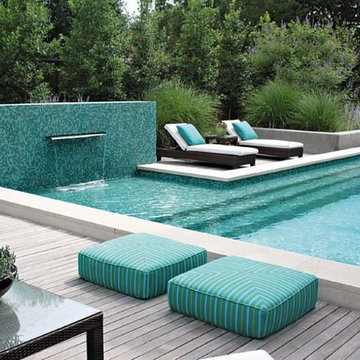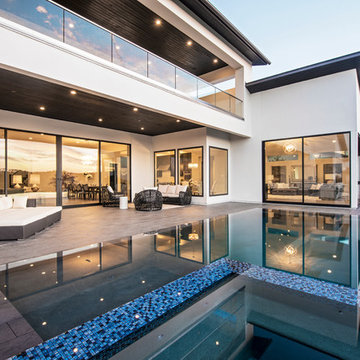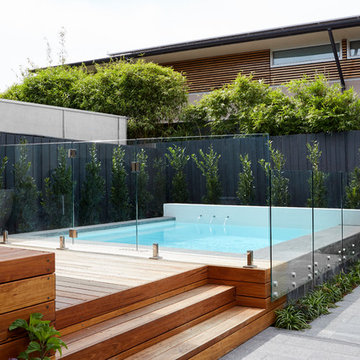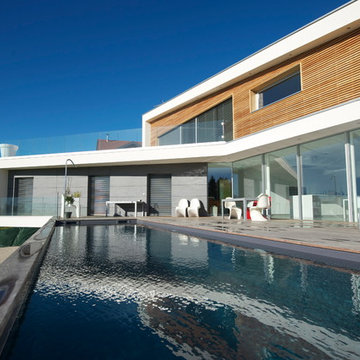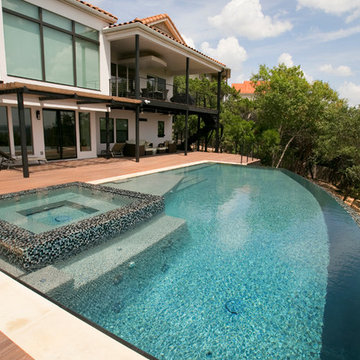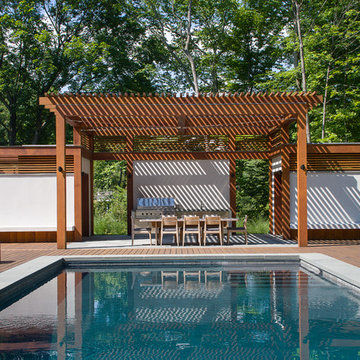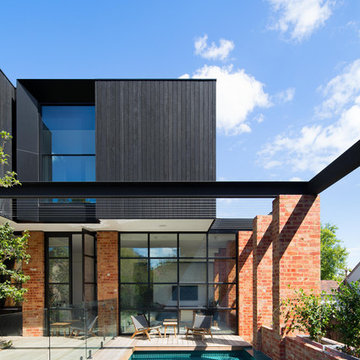Contemporary Pool Design Ideas with Decking
Refine by:
Budget
Sort by:Popular Today
141 - 160 of 3,354 photos
Item 1 of 3
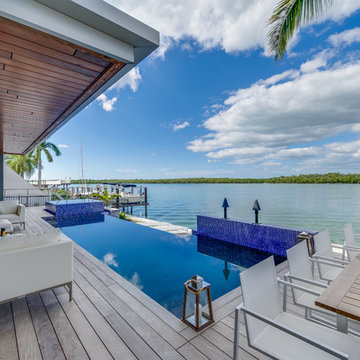
Detail of the pool. Master bedroom has direct access to the patio.
Banyan Photography
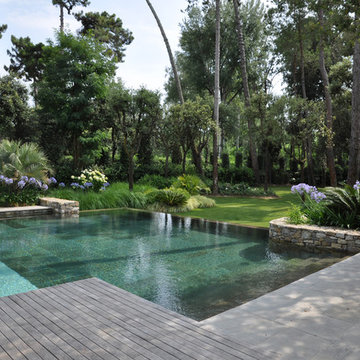
Dal solarium in legno della piscina si apre una vista mozzafiato sul parco. La piscina è impreziosita da bordure fiorite di agapanti, penniseto, carex e palme nane.
Giuseppe Lunardini
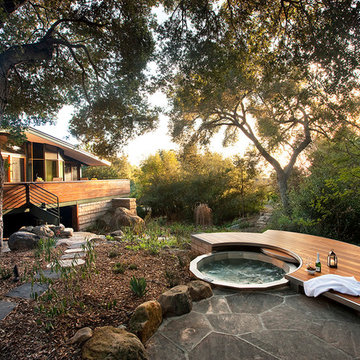
Bradford’s Classic Collection of residential stainless steel spas arrive from our facility with all appropriate equipment. We provide frame-mounted equipment within the stainless steel frame or remote equipment
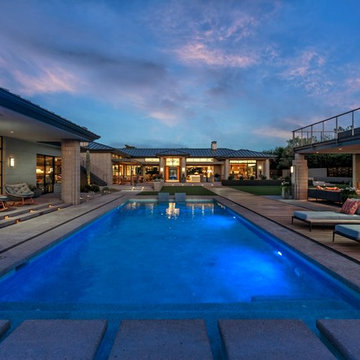
This “Arizona Inspired” home draws on some of the couples’ favorite desert inspirations. The architecture honors the Wrightian design of The Arizona Biltmore, the courtyard raised planter beds feature labeled specimen cactus in the style of the Desert Botanical Gardens, and the expansive backyard offers a resort-style pool and cabana with plenty of entertainment space. Additional focal areas of landscape design include an outdoor living room in the front courtyard with custom steel fire trough, a shallow negative-edge fountain, and a rare “nurse tree” that was salvaged from a nearby site, sits in the corner of the courtyard – a unique conversation starter. The wash that runs on either side of the museum-glass hallway is filled with aloes, agaves and cactus. On the far end of the lot, a fire pit surrounded by desert planting offers stunning views both day and night of the Praying Monk rock formation on Camelback Mountain.
Project Details:
Landscape Architect: Greey|Pickett
Architect: Higgins Architects
Builder: GM Hunt Builders
Landscape Contractor: Benhart Landscaping
Interior Designer: Kitchell Brusnighan Interior Design
Photography: Ian Denker
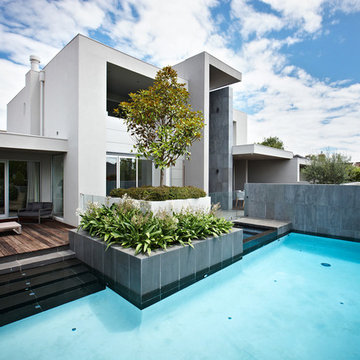
Exteriors of DDB Design Development & Building Houses, Landscape Design by Nathan Burkett Landscape Architects, photography by Urban Angles.
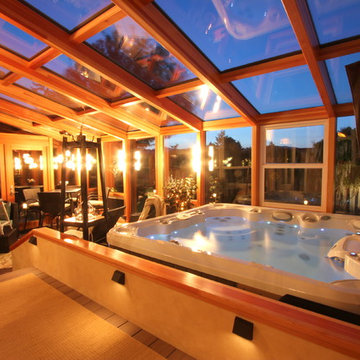
We recently completed a spectacularly beautiful sunroom for Richard and Cynthia. We worked previously with Cynthia on her business and because of our relationship, she felt comfortable asking us to build their Corvallis sunroom. The inspiration for this project came from the desire to have the ambiance of an outdoor hot tub, but without Corvallis’ cold wet weather.
The sunroom adds a warm, bright 325 square feet just outside their kitchen and living room. This is the perfect addition if you are suffering from Corvallis’ cloud cover. The vibrant hues of the stained and finished Douglas fir glulam beams complement the beauty of the outdoors. These beams support the glass roof. In addition, the sunroom includes two operable skylights, a nine foot wide bifold door, a full glass roof system and full glass walls.
Westview Sunrooms (the manufacturer) has a number of other beautiful ideas on their site: http://www.westviewproducts.com/pictures.html We would love the opportunity to build for you.
Photo by Carl Christianson
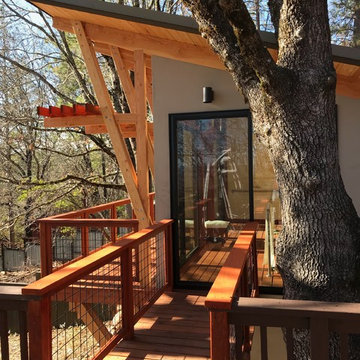
A separate, detached pool house (presently under construction) featuring a south-facing sunning deck with a shade trellis above. A short bridge connects the pool house to the main residence.
Contemporary Pool Design Ideas with Decking
8
