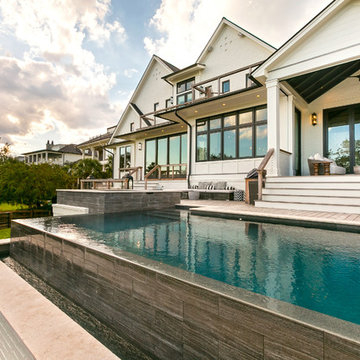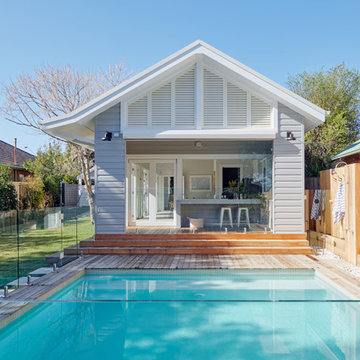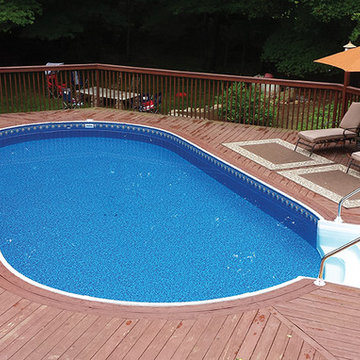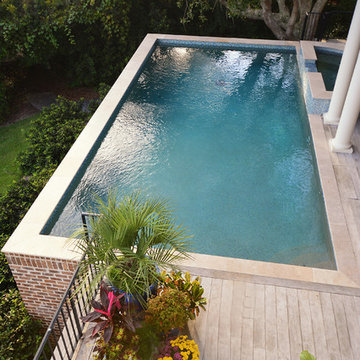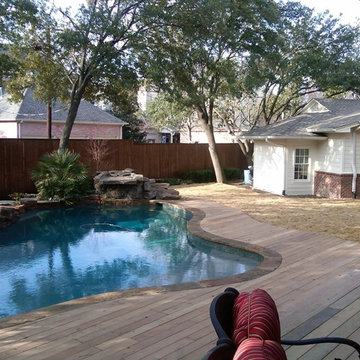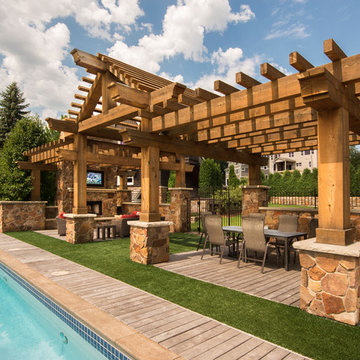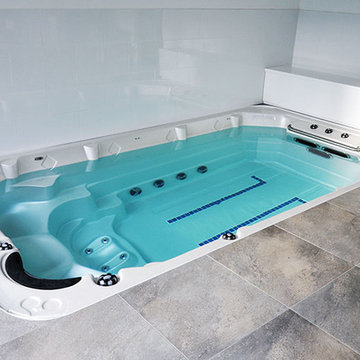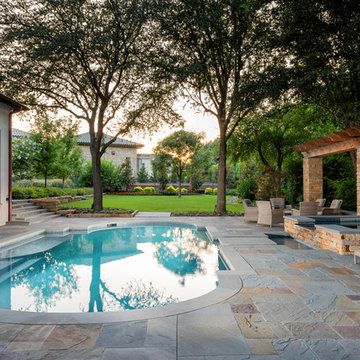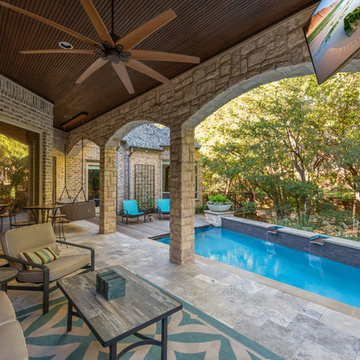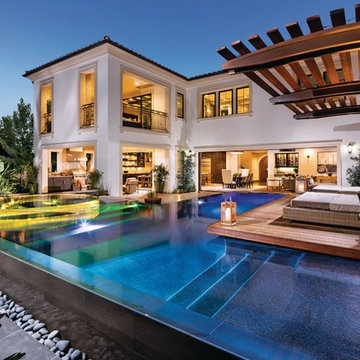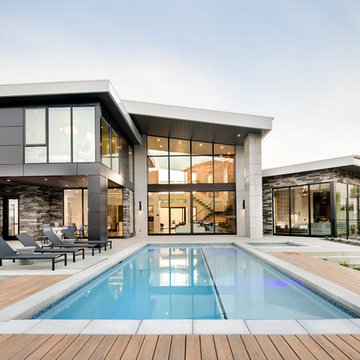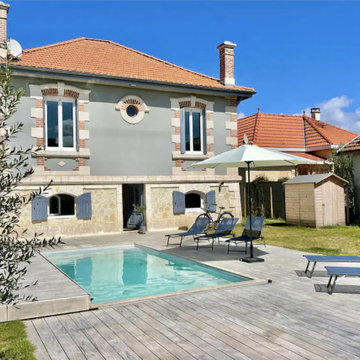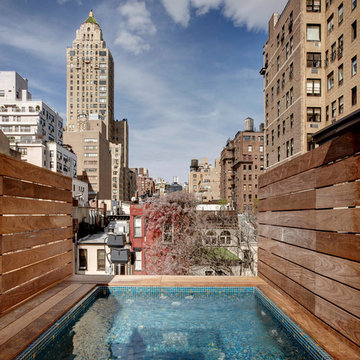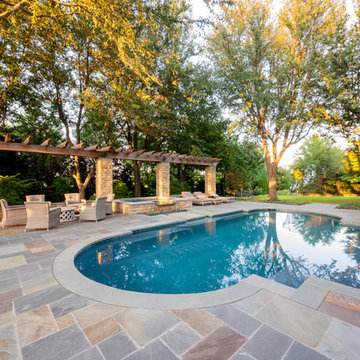Transitional Pool Design Ideas with Decking
Refine by:
Budget
Sort by:Popular Today
1 - 20 of 509 photos
Item 1 of 3
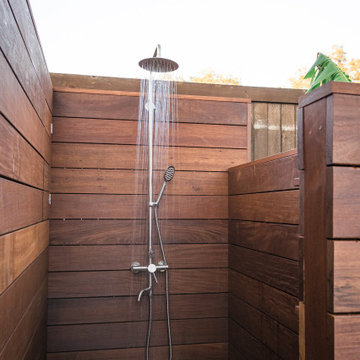
Challenge: sometimes second time’s a charm
Solved: Most remodels are baby steps. Upgrades. Not, this one. This was clearly a giant step. The deck, made of architectural concrete and Ipe wood—twice as dense as most woods and five times harder—features a cantilevered fire pit and floating barbeque. While these provide ample touches of wow factor, some of the most game-changing and appreciated enhancements are hidden from view: like the re-engineered, energy-efficient power plant and pipes that keep crystal clear water flowing silently and effortlessly space to space. In this case, it would seem, the second time’s a charm.
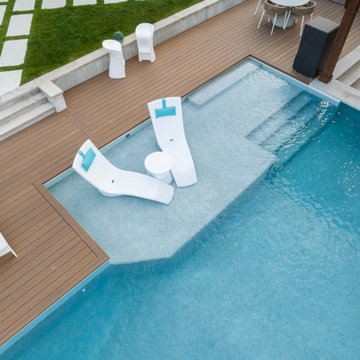
The entrance to the pool features a 15’ x 16’ tanning shelf and displays the pool’s premium Pebble Tec grey/blue Tropical Breeze interior. The surrounding composite plank deck is bordered by the clean lines of the Algonquin stone retaining wall and steps.
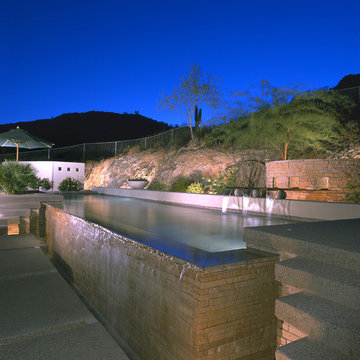
Reverse vanishing edge pool with exposed aggregate concrete decking, copper spillways that appear to be coming out of the mountain. A stacked flagstone was used on the vanishing edge wall and concrete decking cantilevers over the vanishing edge trough. There is an attached spa and the interior is Pebble Tec Majestic Plum.
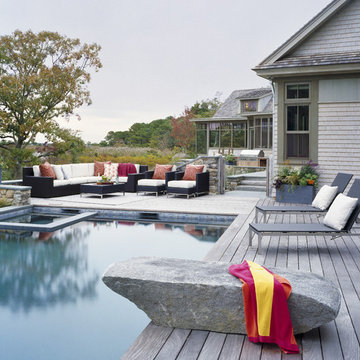
A vacation home designed for a family, to relax in an amazing setting in a home that was created by our sister company Breese Architects (www.breesearchitects.com). Having the Interiors and Architecture studios work together on this project created a sense of connectedness for this home. Working together meant every detail was thought of by our talented teams. All images by Brian VandenBrink
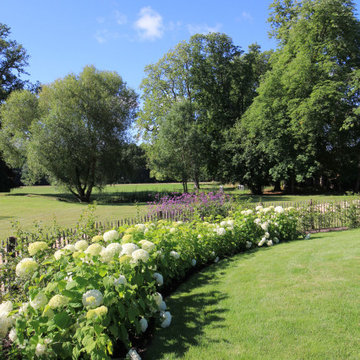
Conception d'une piscine paysagée de 17x6m près d'une ancienne orangerie rénovée. Volet de sécurité immergé
Terrasse en bois autour de la piscine, dallage, allée en stabilisateur de graviers.
Création de massifs champêtre, intégration de mobilier de jardin avec son coin brasero/ plancha Ofyr
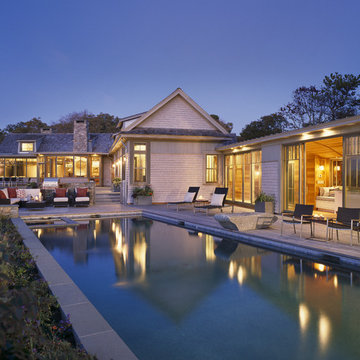
A vacation home designed for a family, to relax in an amazing setting in a home that was created by our sister company Breese Architects (www.breesearchitects.com). Having the Interiors and Architecture studios work together on this project created a sense of connectedness for this home. Working together meant every detail was thought of by our talented teams. All images by Brian VandenBrink
Transitional Pool Design Ideas with Decking
1
