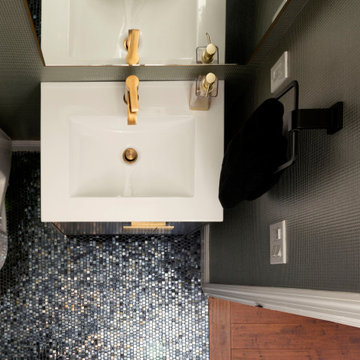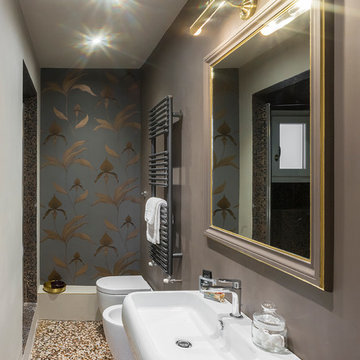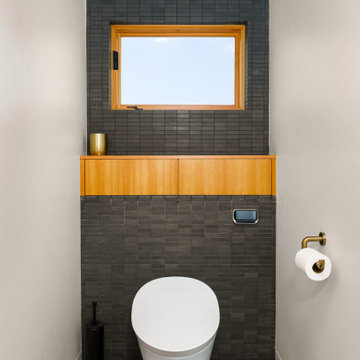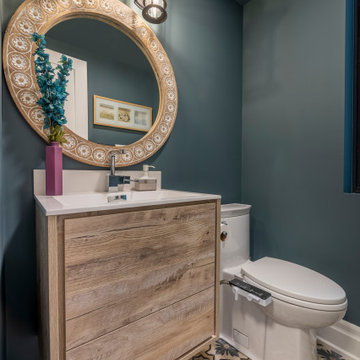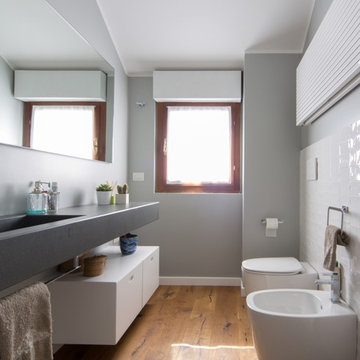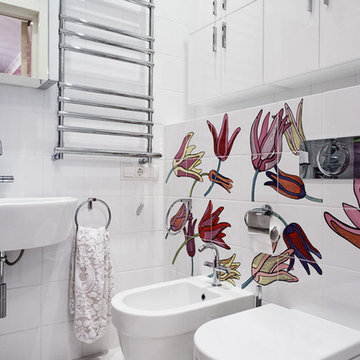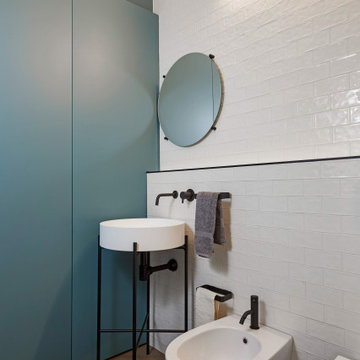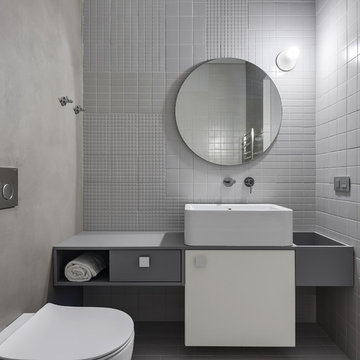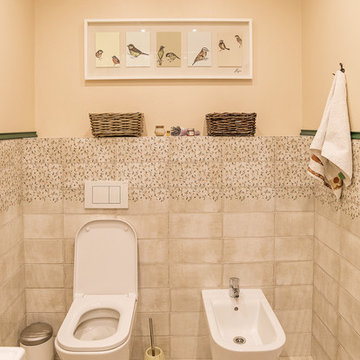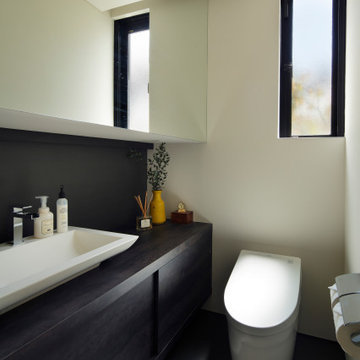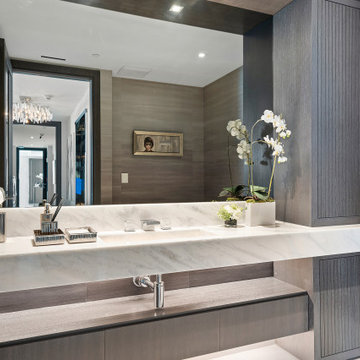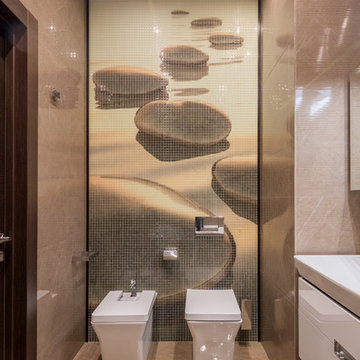Contemporary Powder Room Design Ideas with a Bidet
Refine by:
Budget
Sort by:Popular Today
1 - 20 of 133 photos
Item 1 of 3

The homeowners sought to create a modest, modern, lakeside cottage, nestled into a narrow lot in Tonka Bay. The site inspired a modified shotgun-style floor plan, with rooms laid out in succession from front to back. Simple and authentic materials provide a soft and inviting palette for this modern home. Wood finishes in both warm and soft grey tones complement a combination of clean white walls, blue glass tiles, steel frames, and concrete surfaces. Sustainable strategies were incorporated to provide healthy living and a net-positive-energy-use home. Onsite geothermal, solar panels, battery storage, insulation systems, and triple-pane windows combine to provide independence from frequent power outages and supply excess power to the electrical grid.
Photos by Corey Gaffer

Ванная комната оформлена в сочетаниях белого и дерева. Оригинальные светильники, дерево и мрамор.
The bathroom is decorated in combinations of white and wood. Original lamps, wood and marble.
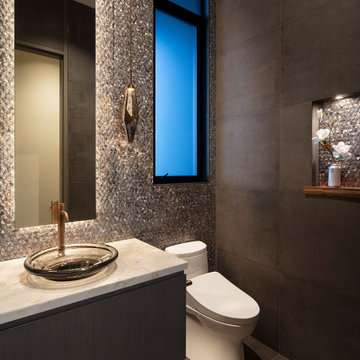
Unique metal mosaic tiles add glamour to this powder room along with a backlit mirror, bronze glass vessel sink, faceted glass pendants and champagne gold faucet.
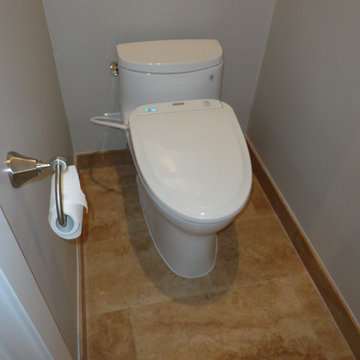
Xtreme Renovations completed an amazing Master Bathroom transformation for our clients in NW Harris County. This project included removing the existing Jacuzzi Tub and Vanity as well as all fur downs throughout the Master Bath area. The transformation included the installation of new large shower area with a rain shower, seamless glass shower enclosure as well as installing a tempered double argon filled window for viewing a private fountain area. Travertine Honed and Polished tile was installed throughout the Master Bath and Water Closet. Custom build Maple vanity with towers in a shaker style were included in the project. All doors included European soft closing hinges as well as full extension soft closing drawer glides. Also included in this project was the installation of new linen closets and clothes hamper. Many electrical and plumbing upgrades were included in the project such as installation of a Togo Japanese toilet/bidet and extensive drywall work. The project included the installation of new carpeting in the Master Bathroom closet, Master Bedroom and entryway. LED recessed lighting on dimmers added the ‘Wow Factor our clients deserved and Xtreme Renovations is know for.
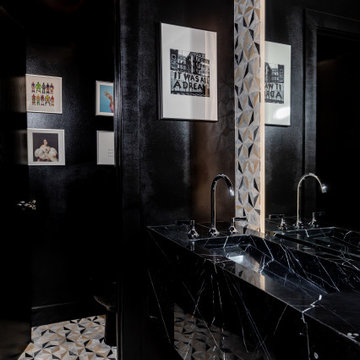
This moody powder room is small in space but big in style. The floating black marble sink is accentuated by the oversized backlit mirror.
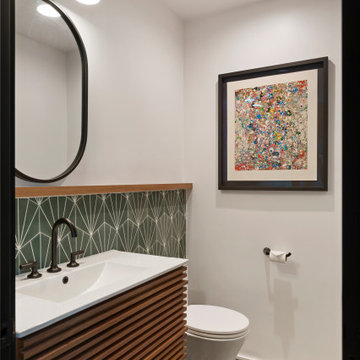
We adding a powder room without adding any square footage to the house. Give the room some drama since all your guest will be using this powder room. Adding texture cement tile and adding it onto the wall to give extra counter space for your guest.
JL Interiors is a LA-based creative/diverse firm that specializes in residential interiors. JL Interiors empowers homeowners to design their dream home that they can be proud of! The design isn’t just about making things beautiful; it’s also about making things work beautifully. Contact us for a free consultation Hello@JLinteriors.design _ 310.390.6849_ www.JLinteriors.design
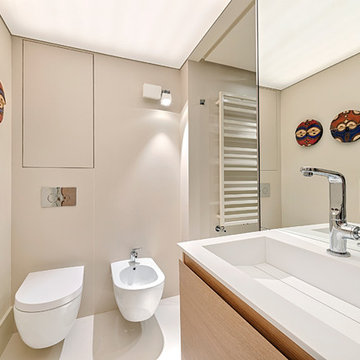
NEOLITH® has been integrated in this private residence located in Valencia (Spain). For this remodeling project, the interior designer Carmen Baselga has used Neolith Avorio (full slab) on flooring, kitchen and bathroom, conferring luminosity and visual amplitude to the space.
www.estudiocbaselga.co.uk
Photography: Héctor Rubio.
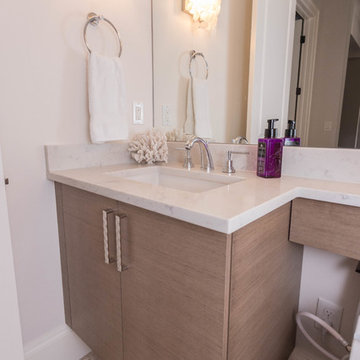
We are incredibly delighted to present the following project to our fans!
This full home remodel exemplifies luxury in every way. The expansive kitchen features two large islands perfect for prepping and servicing large gatherings, floor to ceiling cabinetry for abundant storage and display purposes, and Cambria quartz countertops for durability and luster. The master bath screams elegance with beautiful tile work throughout, which is easily visible through the large glass panes. The brushed stroke cabinetry adds contrast from the white soaking tub which is front and center. Truly a spa retreat that is a sanctuary.
We are so proud of our team for executing such a remarkable project! Let us know what you think!
Cabinetry:
R.D. Henry & Company - Door Styles: Naples/ Ralston Flat | Colors: Bark/ Dolphin Gray/ Harbor Gray Brushed / SW7006
Shiloh and Aspect Cabinetry - Door Styles: Metropolitan | Colors: Echo Ridge/ Natural Elm
Countertops by Sunmac Stone Specialists:
Cambria - Colors: Ella / Montgomery
Granite - Ocean Beige
Marble - Calcutta
Curava Recycled Glass Surfaces - Color: Himalaya
Hardware: Atlas Homewares - TK286PN/ TK288PN/ TK846PN/ 293-PN/ 292-PN/ 337-PN/ AP10-PN
Appliances by Monark Premium Appliance Co
Contemporary Powder Room Design Ideas with a Bidet
1
