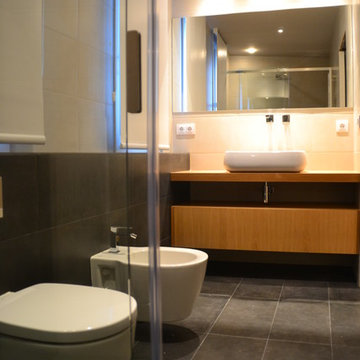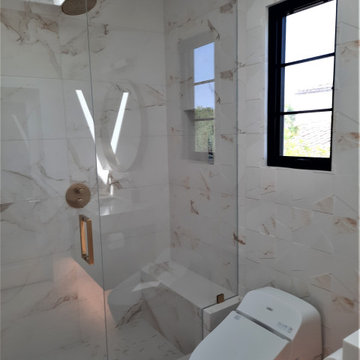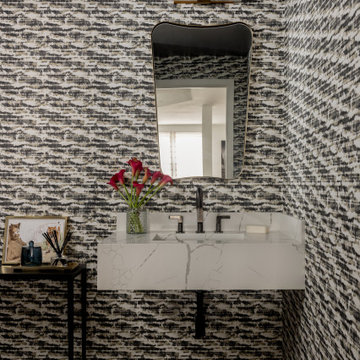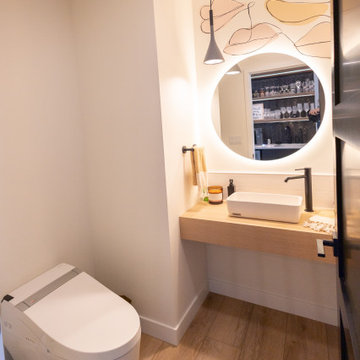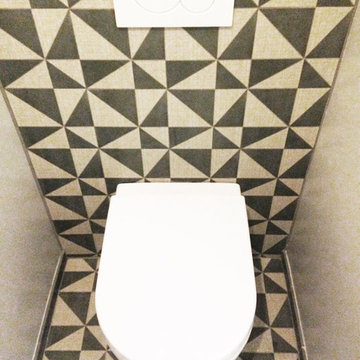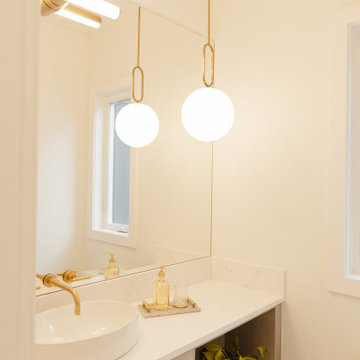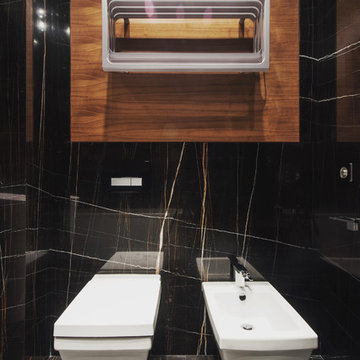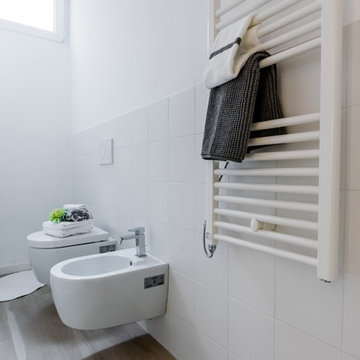Contemporary Powder Room Design Ideas with a Bidet
Refine by:
Budget
Sort by:Popular Today
81 - 100 of 133 photos
Item 1 of 3
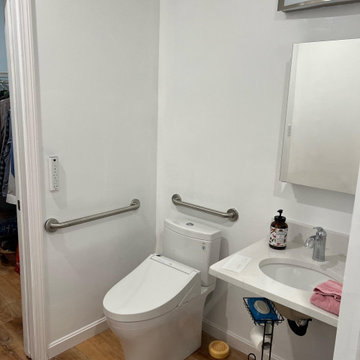
Solid surface sink vanity ready for wheelchair access when needed, along with comfort height dual flush toilet with washlet toilet seat.
Flooring is Vinyl Resilient Plank Flooring that is both
slip resistant and waterproof, yet looks like hardwood
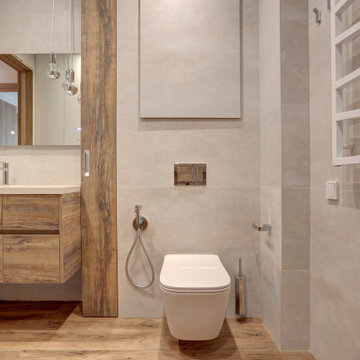
Ванная комната оформлена в сочетаниях белого и дерева. Оригинальные светильники, дерево и мрамор.
The bathroom is decorated in combinations of white and wood. Original lamps, wood and marble.
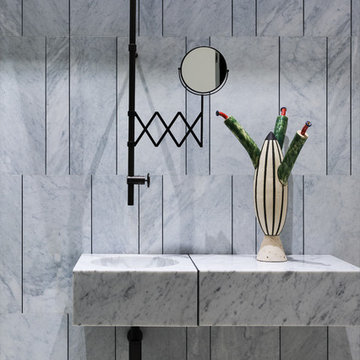
Новый дом. Открытый план. Общая площадь – 120 кв. м. А в качестве заказчиков – молодая семья с ребенком. Работать над этим пространством было легко и интересно. Во-первых, клиенты точно знали, чего хотят и не терпели компромиссов. Белый цвет, как и отказ от лишних деталей, а также визуальная легкость во всем – именно их пожелания. Во-вторых, идеи владельцев квартиры оказались близки дизайнеру интерьера, который мечтал об арт-эксперименте.
Концепция дизайн проекта строится на аскетичности и минимализме, приправленных порцией деликатно подобранного современного искусства. В единое полотно все помещения квартиры «сшивают» как бы это удивительно не прозвучало, – напольные покрытия. Паркет выложен французской елочкой. Казалось бы, классика. Но дизайнер интерьера Юрий Зименко и здесь нашел место для эксперимента. Полы выкрашены в молочно-белый цвет, но в каждом помещении мы видим, словно мазки кистью по холсту, цветные вставки на полу. Их тон подобран под доминирующий в пространстве. Например, в коридоре – это красный. В спальне – зеленый. В гостиной – оранжевый. Чтобы усилить этот эффект, всю мебель приподняли на изящные ножки. А чтобы сделать проект визуально более сложным – его насытили керамикой украинского мастера Леси Падун и живописью белорусского художника Руслана Вашкевича. Все в этом интерьере напоминает миланские квартиры 60-х годов прошлого века. Да и бренды говорят о многом: кухня – Dada, мягкая мебель и корпусная – B&B Italia. Настоящая Италия!
Дизайнер: Юрий Зименко
Фотограф: Андрей Авдеенко
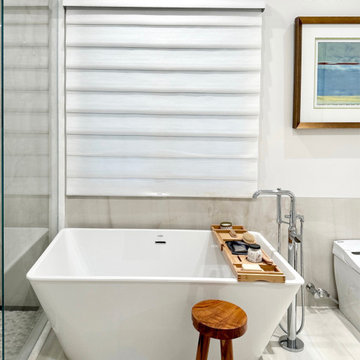
While the kitchen focuses on the drama, the bathroom reflect luxurious simplicity. Dura Supreme cabinets create magic again; sleek clean bathroom design with a his and her vanity is one of for the books.
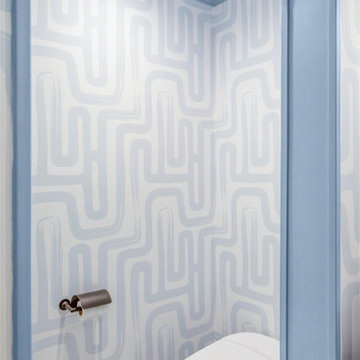
Make a statement in your power room, add color and textures and make your guest feel special. JL Interiors is a LA-based creative/diverse firm that specializes in residential interiors. JL Interiors empowers homeowners to design their dream home that they can be proud of! The design isn’t just about making things beautiful; it’s also about making things work beautifully. Contact us for a free consultation Hello@JLinteriors.design _ 310.390.6849
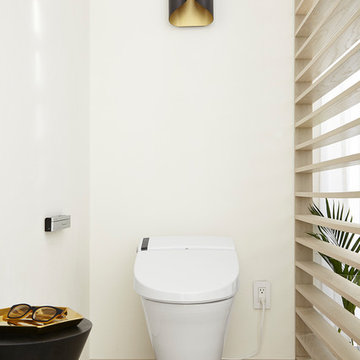
A contemporary space with all the amenities possible to turn your master bathroom into a retreat.
Photo: Earl Kendall
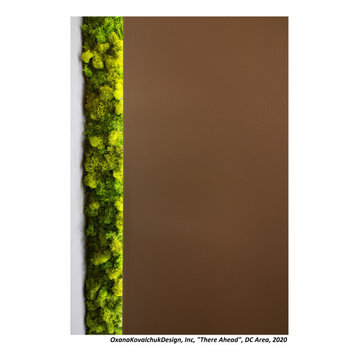
I am glad to present a new project, Powder room design in a modern style. This project is as simple as it is not ordinary with its solution. The powder room is the most typical, small. I used wallpaper for this project, changing the visual space - increasing it. The idea was to extend the semicircular corridor by creating additional vertical backlit niches. I also used everyone's long-loved living moss to decorate the wall so that the powder room did not look like a lifeless and dull corridor. The interior lines are clean. The interior is not overflowing with accents and flowers. Everything is concise and restrained: concrete and flowers, the latest technology and wildlife, wood and metal, yin-yang.
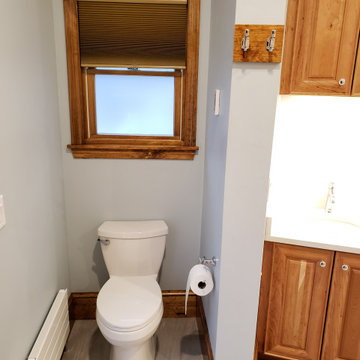
Tucked neatly into a corner, the bidet toilet was a must have for this owner. Despite being in a small alcove, the warm woodwork and wall color makes this space feel inviting.
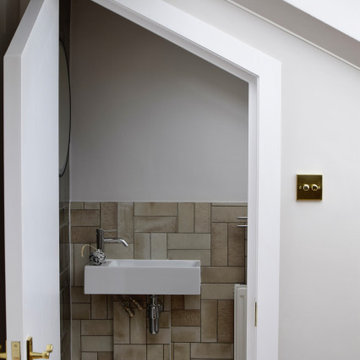
A house renovation project nestled in the leafy streets of North West London, with a calming feel, and a mix of traditional English style, and Scandinavian chic.
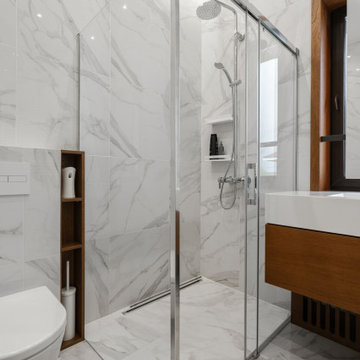
Мой сайт - https://mernik.pro/?utm_source=Houzz&utm_medium=Houzz_Dom300
Обзор на YouTube - https://www.youtube.com/@mernikdesign/videos
Ванна в белом минимализме, раковина у окна, белая ванна, минимализм в ванной, белая ванна с серый рисунком, минимализм, ванна на 2 этаже
анузел в мастер-спальне площадью всего 2 кв.м. - истинное воплощение стиля и функциональности. Обратите внимание на уникальную раковину, которую мы разместили прямо у окна. Это не только добавило простора, но и наполнило помещение естественным светом ✨. Душевая кабина, гармонично вписанная в пол, придает интерьеру невероятную легкость и аккуратность. Даже в небольших пространствах можно создать очень удобное пространство с широким функционалом!
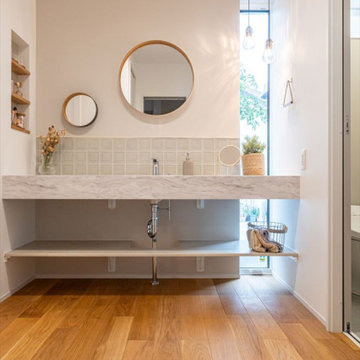
アイカのスマートサニタリーUを使用した造作洗面は、幅を広めにとり、家族が並んで使用できるようにしました。水が跳ねやすい、壁面下部分にはタイルを貼り、お手入れも簡単♪壁面の一部にFIX窓を設け、暗くなりがちな洗面を明るくしています。カウンター下や壁面のニッチには洗面道具などを置いておくことができます。
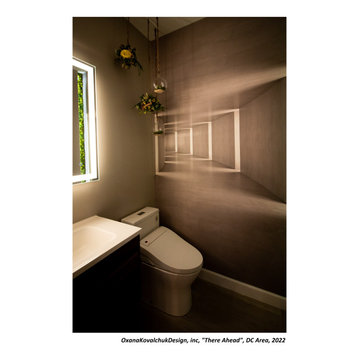
I am glad to present a new project, Powder room design in a modern style. This project is as simple as it is not ordinary with its solution. The powder room is the most typical, small. I used wallpaper for this project, changing the visual space - increasing it. The idea was to extend the semicircular corridor by creating additional vertical backlit niches. I also used everyone's long-loved living moss to decorate the wall so that the powder room did not look like a lifeless and dull corridor. The interior lines are clean. The interior is not overflowing with accents and flowers. Everything is concise and restrained: concrete and flowers, the latest technology and wildlife, wood and metal, yin-yang.
Contemporary Powder Room Design Ideas with a Bidet
5
