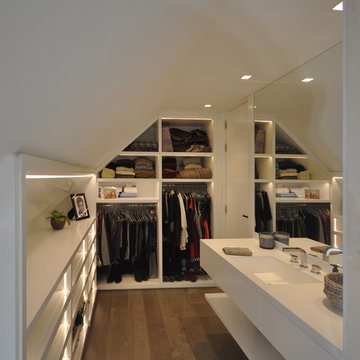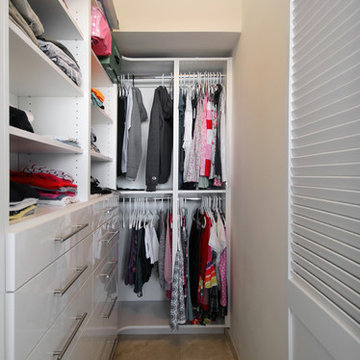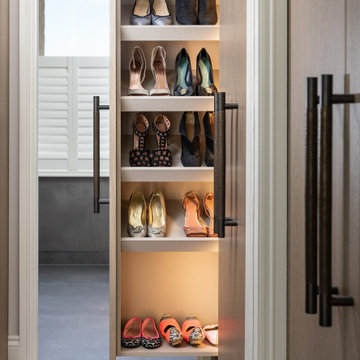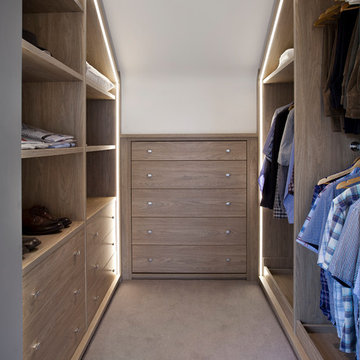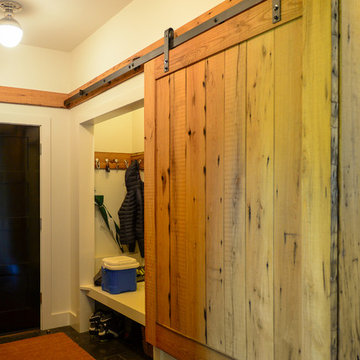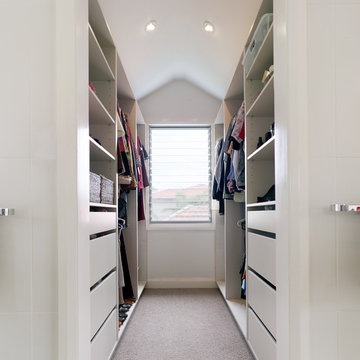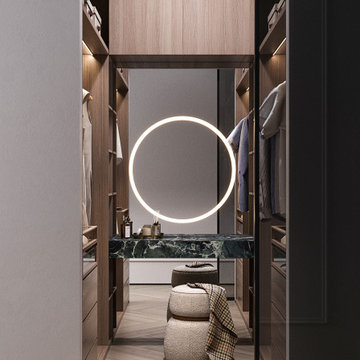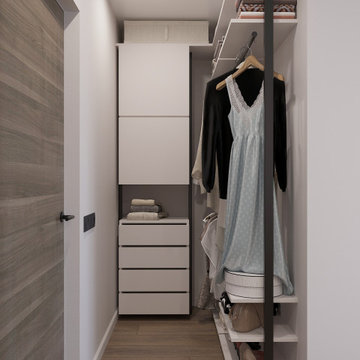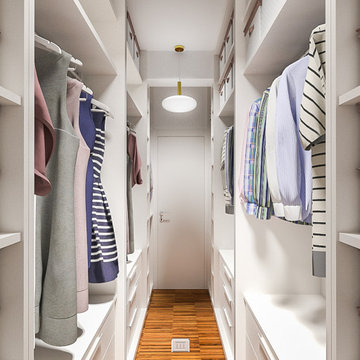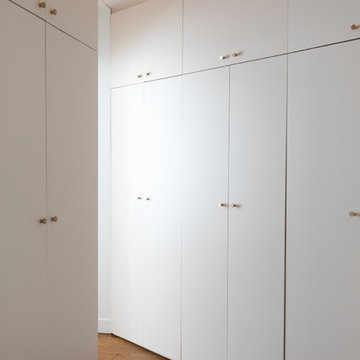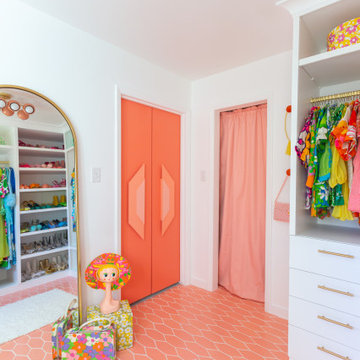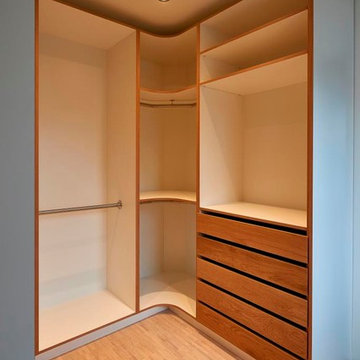Contemporary Storage and Wardrobe Design Ideas
Refine by:
Budget
Sort by:Popular Today
41 - 60 of 3,484 photos
Item 1 of 3
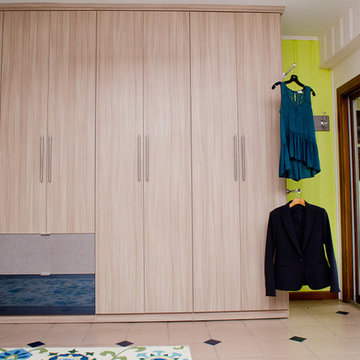
Designer: Susan Martin-Gibbons; Photography: Pretty Pear Photography
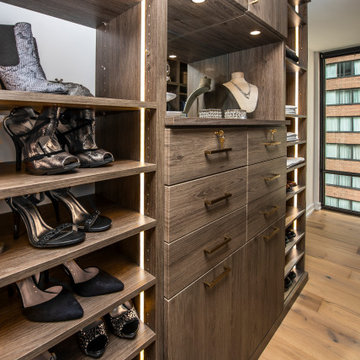
A center hutch with shelves on either side provides a staging area. The hutch is backed by a mirror.
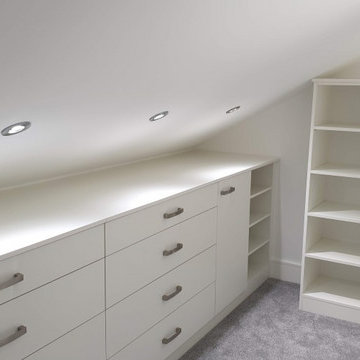
Custom made, walk-in wardrobe area. Made of white mat MFC board. The project contains a number of drawer units shelves and plenty of hanging space.
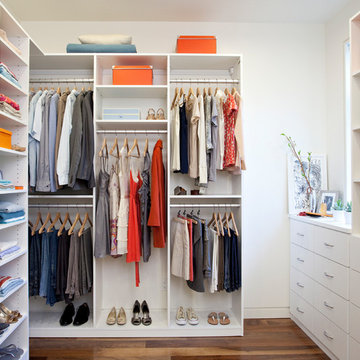
This spacious, classic white walk in closet includes space for his and her clothes, accessories and shoes. Adjustable floor-to-ceiling open shelving maximizes one wall of space, while single and double-hang sections allow for versatile storage of clothing. Utilizing every inch of closet space helps maximize the storage capacity of this walk-in closet space.
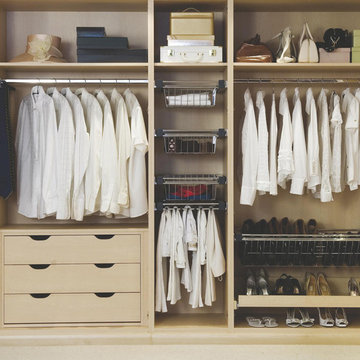
After a long, busy day, we all need somewhere to unwind. With styles for all the family, from toddlers to teens to grown ups, our bedroom collection extends from bedside chests to fitted wardrobes, all available in a choice of finishes. Our designs are stylish, versatile and practical, allowing you to piece together your perfect bedroom. Plus you can be creative by combining décor doors, mirrored doors, shelves and drawers to create your own design.
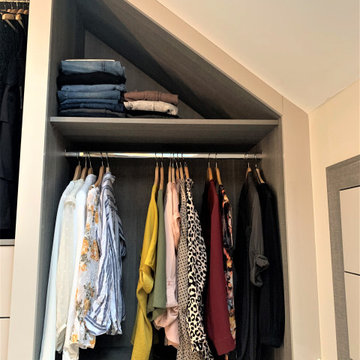
The classic loft space! – the client’s brief was to create a master bedroom with a stunning walk in dressing area bringing the dramatic angles of the room into play, incorporating hanging space with shoe storage, a dressing table area and a display area for those special pieces! the twist – the lion, the witch and the wardrobe doors!!
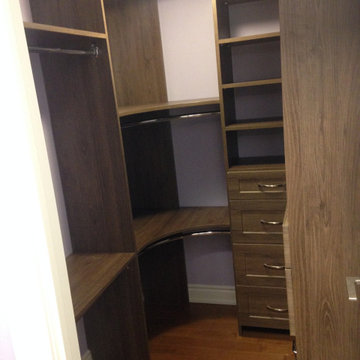
Homeowner has a small walk-in closet in their high rise condo and wanted to maximize storage capacity and also make it functional and easy to access items. The use of the curved corner solution maximizes corner space. All 3 walls had closet soluitions.
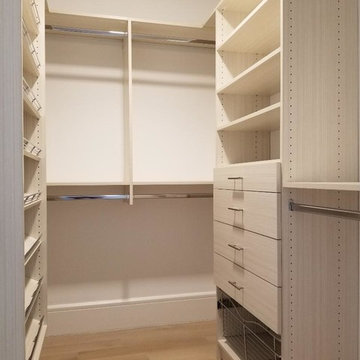
Small walk-in closet design in Etched White Chocolate finish and Flat drawer faces. The system eighty-four inches tall and fourteen inches deep. It features four Drawers and one Basket below. The shoe shelves are slanted. Total hanging space is about fourteen feet.
Contemporary Storage and Wardrobe Design Ideas
3
