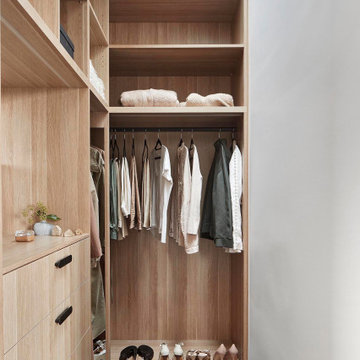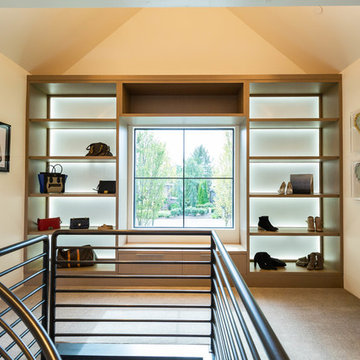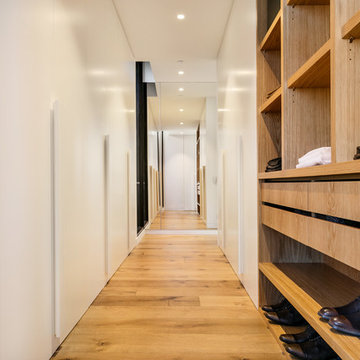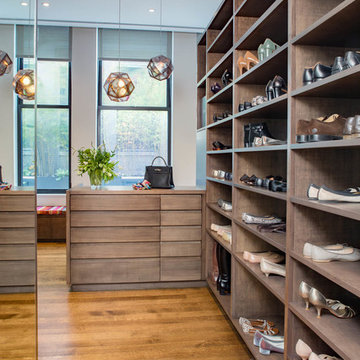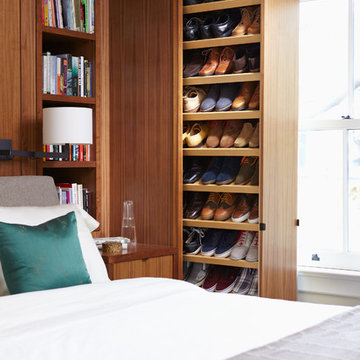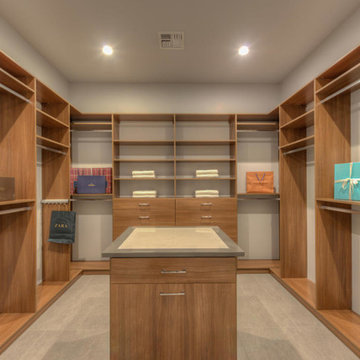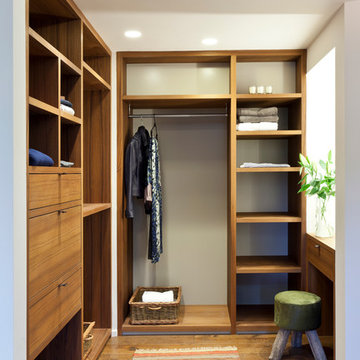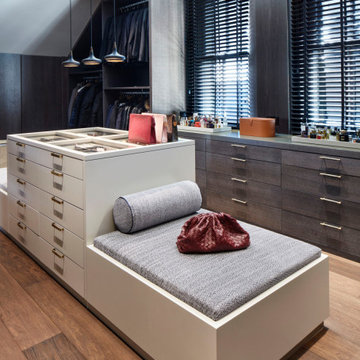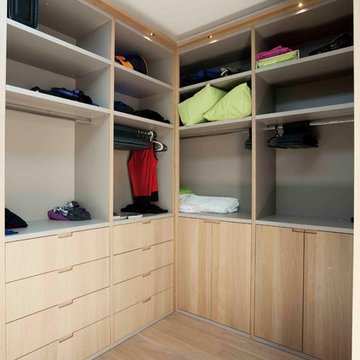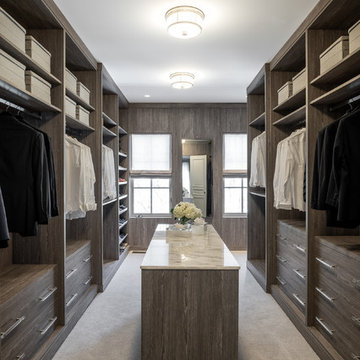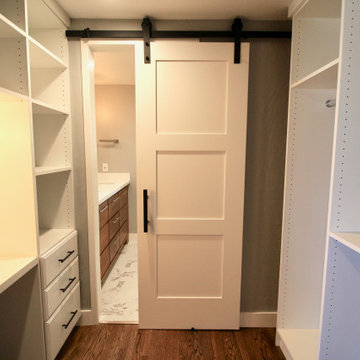Contemporary Storage and Wardrobe Design Ideas with Medium Wood Cabinets
Refine by:
Budget
Sort by:Popular Today
101 - 120 of 1,396 photos
Item 1 of 3
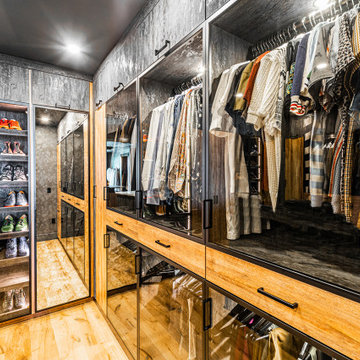
Two-tone his and her walk-in closet are designed to have all hanging, shoes, and folded items enclosed with doors. So that most everyday items are easy to see glass is used for the doors. Warm and cool tonewoods are used for contrast. Black hardware pops against the warm browns.
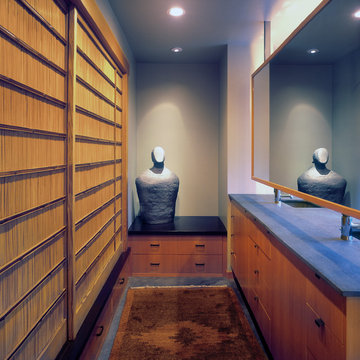
Designed in 1949 by Pietro Belluschi this Northwest style house sits adjacent to a stream in a 2-acre garden. The current owners asked us to design a new wing with a sitting room, master bedroom and bath and to renovate the kitchen. Details and materials from the original design were used throughout the addition. Special foundations were employed at the Master Bedroom to protect a mature Japanese maple. In the Master Bath a private garden court opens the shower and lavatory area to generous outside light.
In 2004 this project received a citation Award from the Portland AIA
Michael Mathers Photography
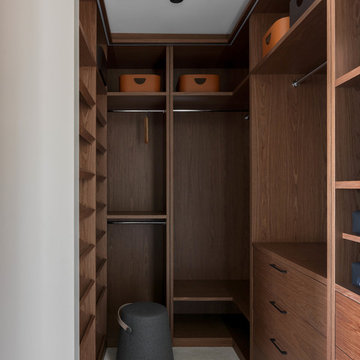
Квартира в жилом комплексе «Рублевские огни» на Западе Москвы была выбрана во многом из-за красивых видов, которые открываются с 22 этажа. Она стала подарком родителей для сына-студента — первым отдельным жильем молодого человека, началом самостоятельной жизни.
Архитектор: Тимур Шарипов
Подбор мебели: Ольга Истомина
Светодизайнер: Сергей Назаров
Фото: Сергей Красюк
Этот проект был опубликован на интернет-портале Интерьер + Дизайн
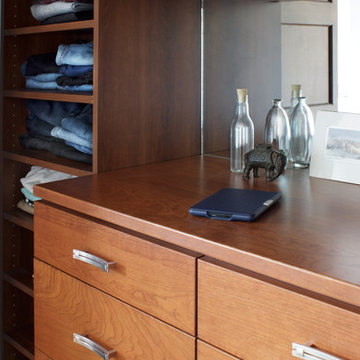
Why not transform a Reach-in Master Closet into a dressing area with the addition of a built-in dresser? Having both a walk-in and reach-in closet in the master bedroom allows you to be more creative with the extra closet space.
Kara Lashuay
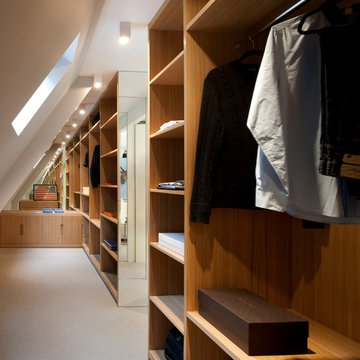
Clever layout design under the sloping roof allowed for the building of a 5 metre long walk-in wardrobe and shelving. The clever use of mirror emphasises the sleek design.
Photographer: Philip Vile
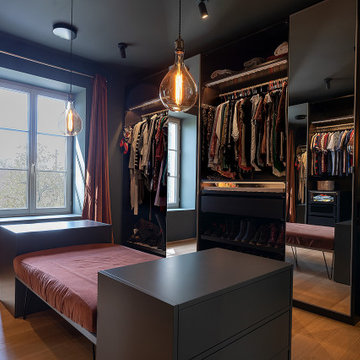
Dressing sur mesure.Suspensions Tala. banquette en verrous terracotta sur-mesure. Commodes MYCS. La pièce est entièrement peinte dans un vert de gris foncé profond.
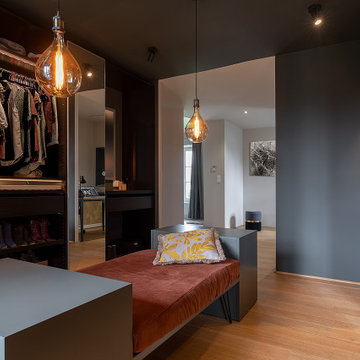
Dressing sur mesure.Suspensions Tala. banquette en verrous terracotta sur-mesure. Coussin Maisons du monde.
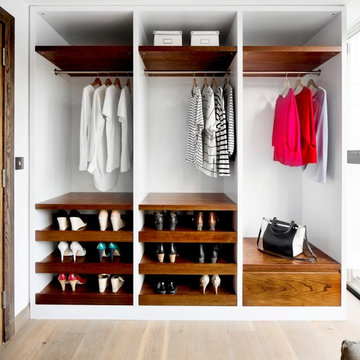
Contemporary refurbishment of private four storey residence in Islington, N4
Juliet Murphy - http://www.julietmurphyphotography.com/
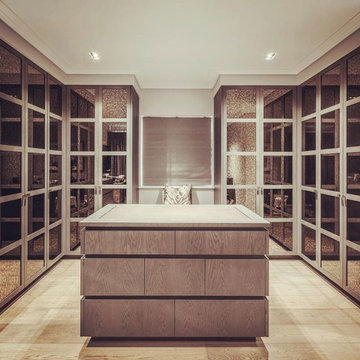
Luxury walk in wardrobe fully fitted wardrobe made by the joinery team. Storage Island with hidden drawers
Contemporary Storage and Wardrobe Design Ideas with Medium Wood Cabinets
6
