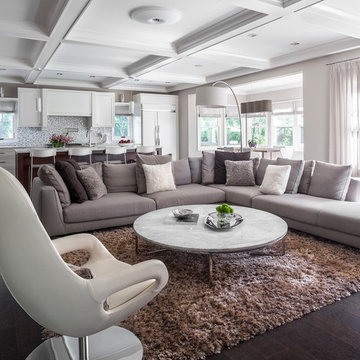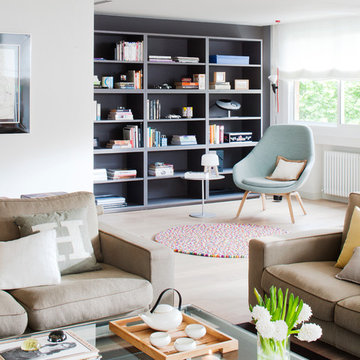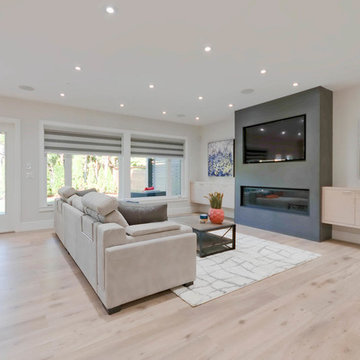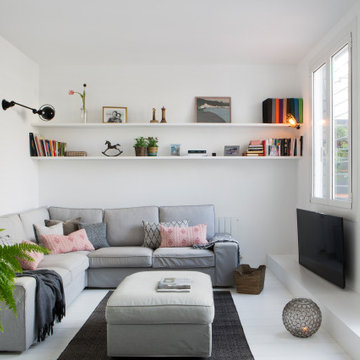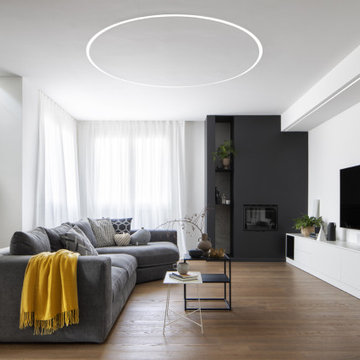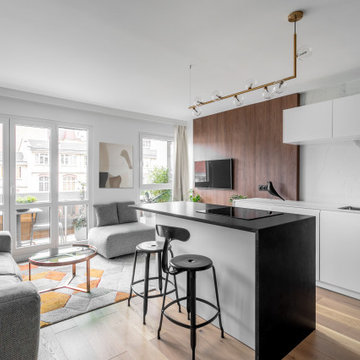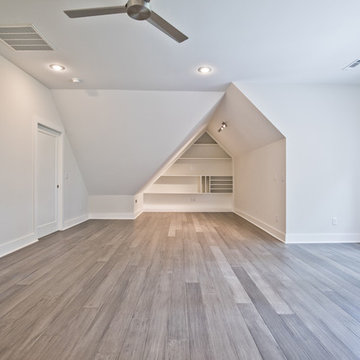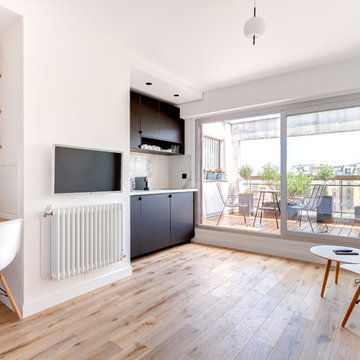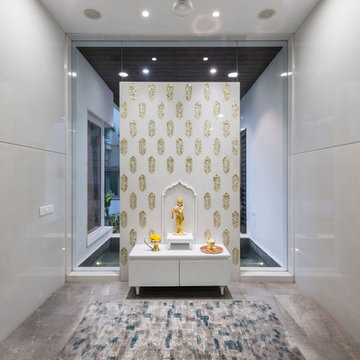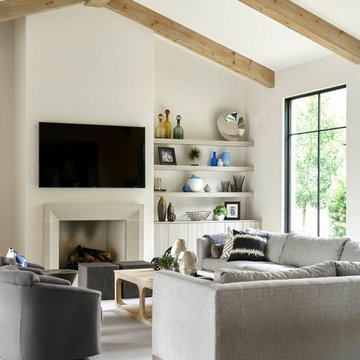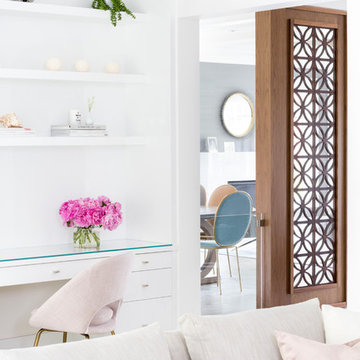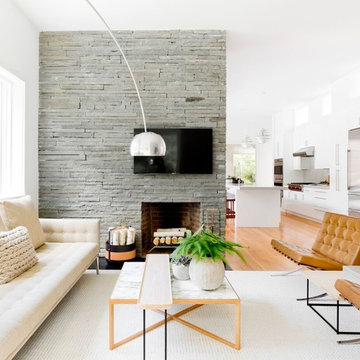Contemporary White Family Room Design Photos
Refine by:
Budget
Sort by:Popular Today
141 - 160 of 22,437 photos
Item 1 of 3
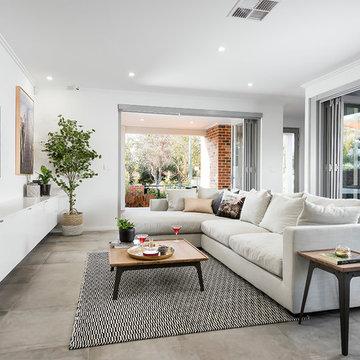
This stunning home doesn’t compromise on space or style and is sure to satisfy the most discerning of home owners.
On the ground floor, the open plan living and dining areas flow onto an impressive galley kitchen with a spacious scullery and separate bar, perfect for entertaining. Dual bi-fold doors open onto two separate outdoor entertaining spaces, offering extended indoor/outdoor living spaces.
Upstairs is both luxurious and functional, with all bedrooms housed upstairs
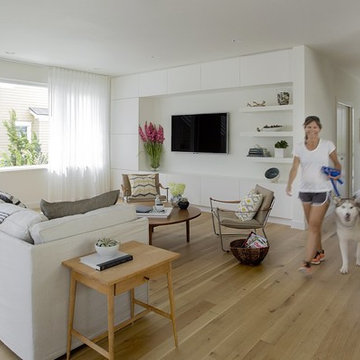
AWARD WINNING | International Green Good Design Award
OVERVIEW | This home was designed as a primary residence for a family of five in a coastal a New Jersey town. On a tight infill lot within a traditional neighborhood, the home maximizes opportunities for light and space, consumes very little energy, incorporates multiple resiliency strategies, and offers a clean, green, modern interior.
ARCHITECTURE & MECHANICAL DESIGN | ZeroEnergy Design
CONSTRUCTION | C. Alexander Building
PHOTOS | Eric Roth Photography
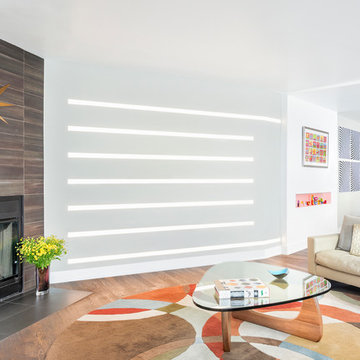
Photography by Everett Engbers
Lighting design by Caisson Studios.
Adding to the exquixiste decor of this modern living space, the recessed TruLine 1.6A creates clean lines of light.
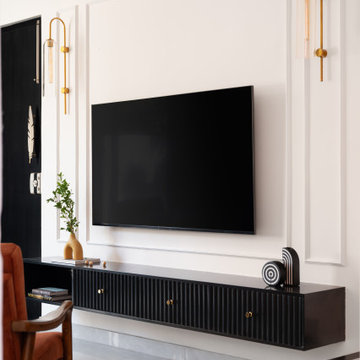
The TV unit boasts a classic, bold shade of black with gold knobs, complemented by beadings on the side, enhancing the entire space with a rich and luxurious look.
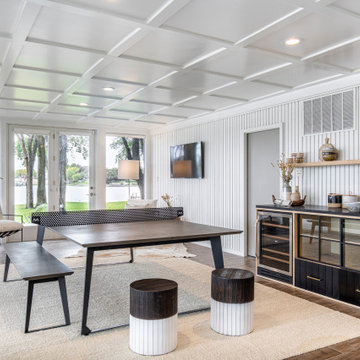
Game room with concrete ping pong table and custom bar overlooking expansive lake views
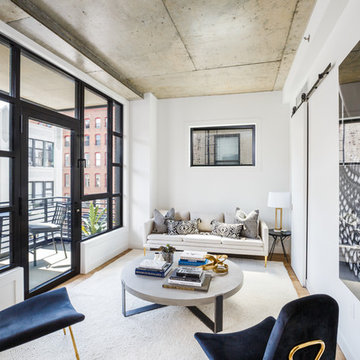
For this project we were hired to design the residential interiors and common spaces of this new development in Williamsburg, Brooklyn. This project consists of two small sister buildings located on the same lot; both buildings together have 25,000 s.f of residential space which is divided into 13 large condos. The apartment interiors were given a loft-like feel with an industrial edge by keeping exposed concrete ceilings, wide plank oak flooring, and large open living/kitchen spaces. All hardware, plumbing fixtures and cabinetry are black adding a dramatic accent to the otherwise mostly white spaces; the spaces still feel light and airy due to their ceiling heights and large expansive windows. All of the apartments have some outdoor space, large terraces on the second floor units, balconies on the middle floors and roof decks at the penthouse level. In the lobby we accentuated the overall industrial theme of the building by keeping raw concrete floors; tiling the walls in a concrete-like large vertical tile, cladding the mailroom in Shou Sugi Ban, Japanese charred wood, and using a large blackened steel chandelier to accent the space.
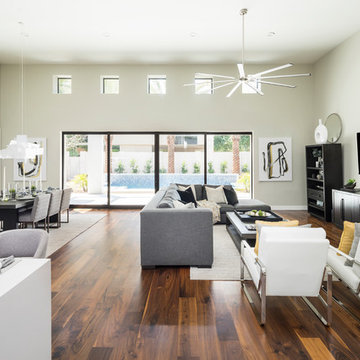
Shown in this photo: custom upholstered sectional, performance fabric dining chairs, espresso oak keyed dining table, swivel counter stools, over-sized ceiling fan, carbon gray bookcases, striking buffet with vertical pulls, sculptured pendants, sculptured chandelier, hand-knotted area rug, abstract art, acacia hardwood flooring, multi-slide patio door, accessories/finishing touches designed by LMOH Home. | Photography Joshua Caldwell.
Contemporary White Family Room Design Photos
8
