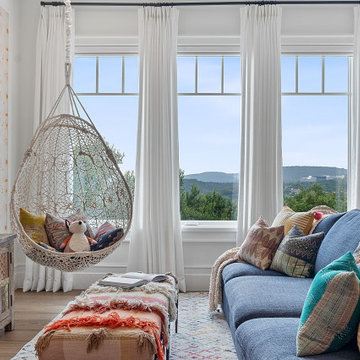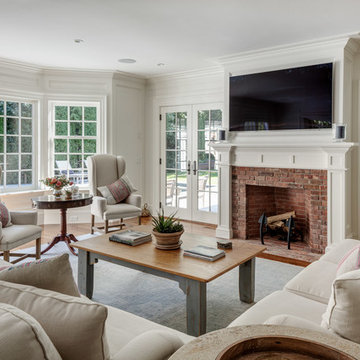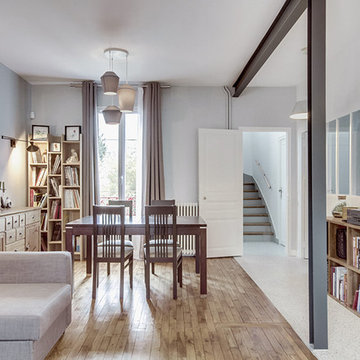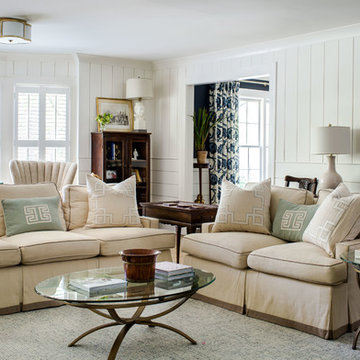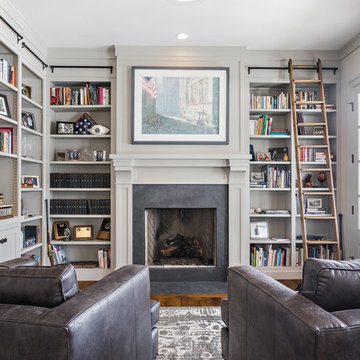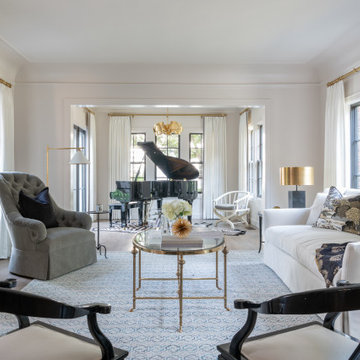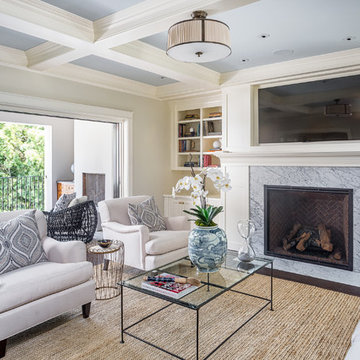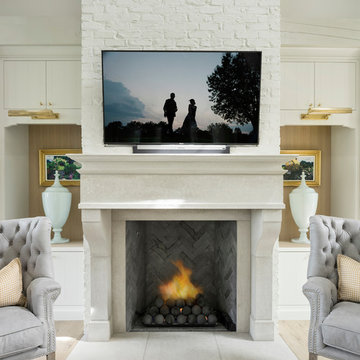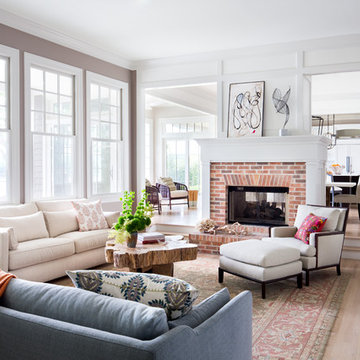Family Room
Refine by:
Budget
Sort by:Popular Today
1 - 20 of 7,871 photos
Item 1 of 3

Two story family room with overlook from second floor hallway. Gorgeous built-in bookcases house favorite books, family photos and of course, a large TV!
Marina Storm - Picture Perfect House

This large classic family room was thoroughly redesigned into an inviting and cozy environment replete with carefully-appointed artisanal touches from floor to ceiling. Master millwork and an artful blending of color and texture frame a vision for the creation of a timeless sense of warmth within an elegant setting. To achieve this, we added a wall of paneling in green strie and a new waxed pine mantel. A central brass chandelier was positioned both to please the eye and to reign in the scale of this large space. A gilt-finished, crystal-edged mirror over the fireplace, and brown crocodile embossed leather wing chairs blissfully comingle in this enduring design that culminates with a lacquered coral sideboard that cannot but sound a joyful note of surprise, marking this room as unwaveringly unique.Peter Rymwid
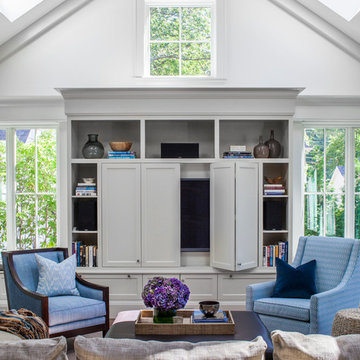
Architecture: LDa Architecture & Interiors
Interior Design: LDa Architecture & Interiors
Builder: Macomber Carpentry & Construction
Landscape Architect: Matthew Cunningham Landscape Design
Photographer: Sean Litchfield Photography
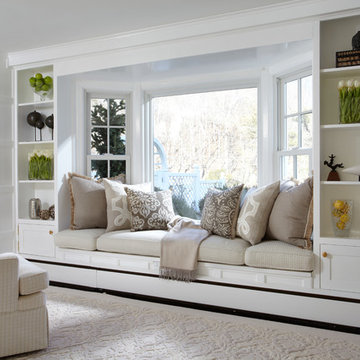
A white bay window featuring a large picture window in between two double hung windows with colonial grilles to match the architectural style of the home.
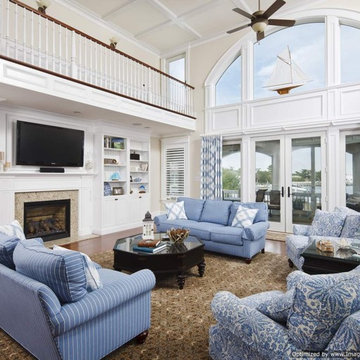
2-Story Great room that opens up to views of the bay. Flat screen tv is integrated with built-ins and gas fireplace. Photo by John Martinelli
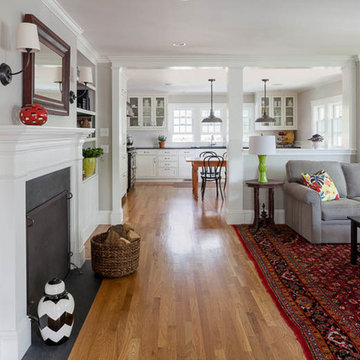
The long view looking into the new addition shows the half-wall room divider. The height of the half-wall is a perfect balance. open enough to feel connected to the kitchen, and closed enough to utilize the furniture plan to include a large sectional for game day.
photo by greg premru
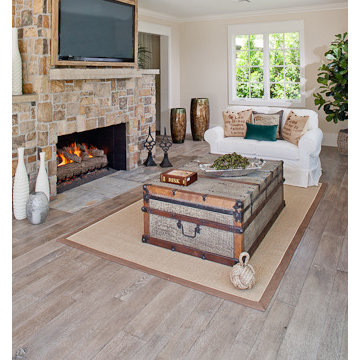
Engineered 4, 5, 7" White Oak with a Custom Wire Brush and Light Hand Distress
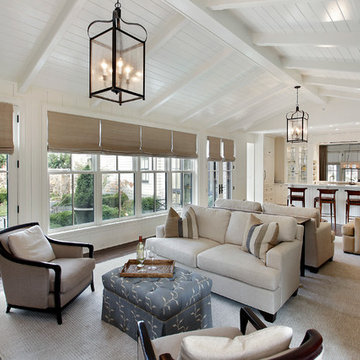
The main living space features a cathedral ceiling with paneling and chamfered beams. The kitchen can be seen in this view, with the dining room beyond.
Larry Malvin Photography
1
