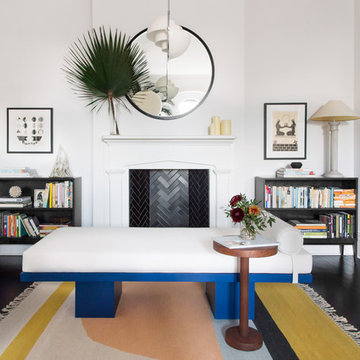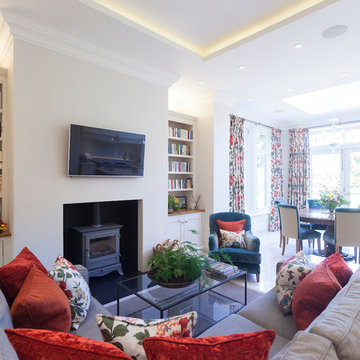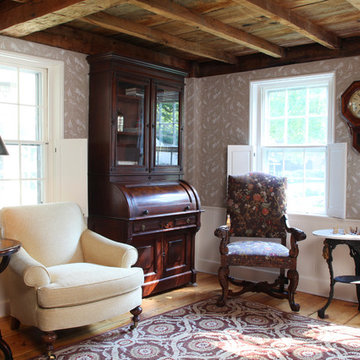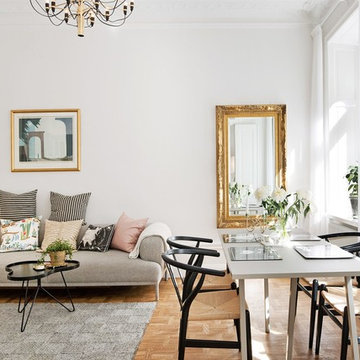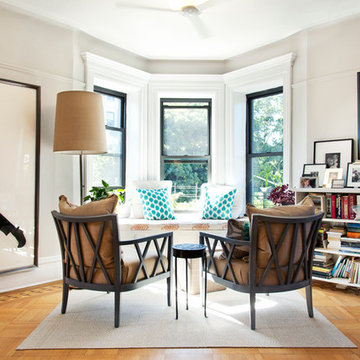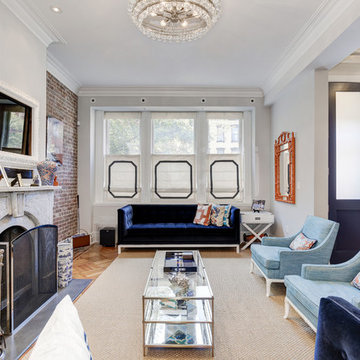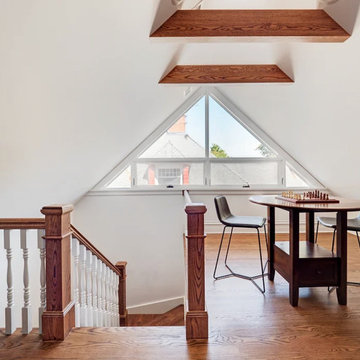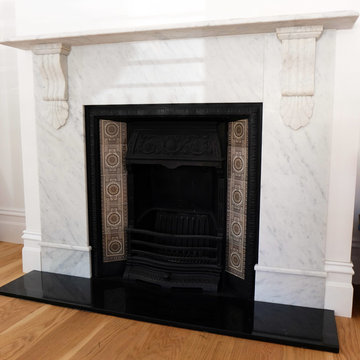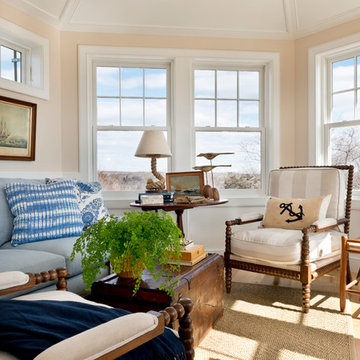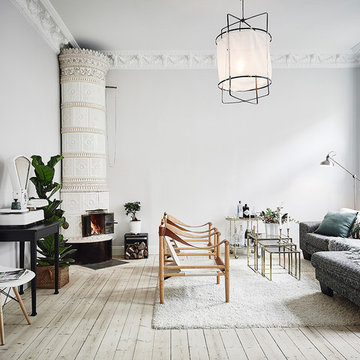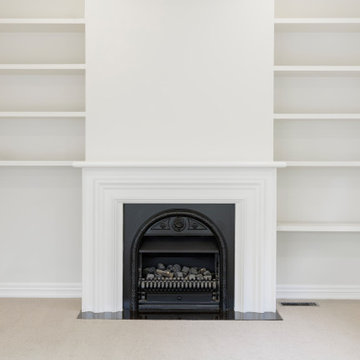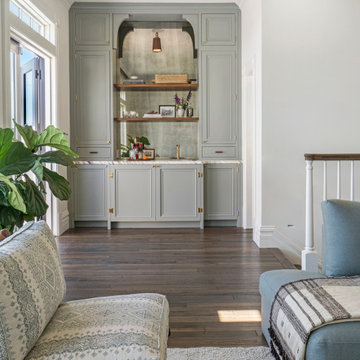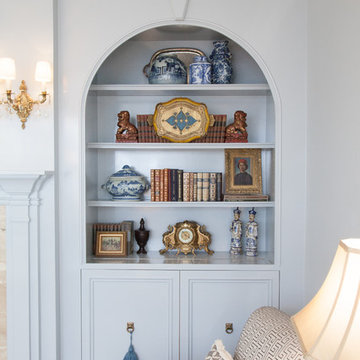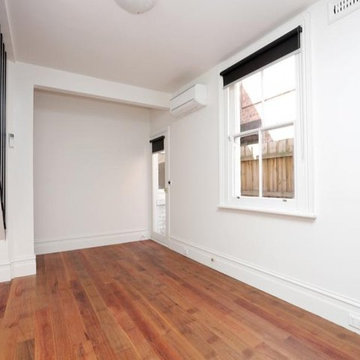Victorian White Family Room Design Photos
Refine by:
Budget
Sort by:Popular Today
1 - 20 of 184 photos
Item 1 of 3
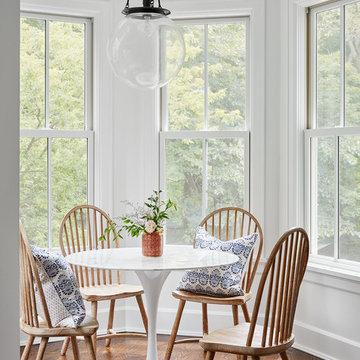
Complete gut rehabilitation and addition of this Second Empire Victorian home. White trim, new stucco, new asphalt shingle roofing with white gutters and downspouts. Awarded the Highland Park, Illinois 2017 Historic Preservation Award in Excellence in Rehabilitation. Custom white kitchen inset cabinets with panelized refrigerator and freezer. Wolf and sub zero appliances. Completely remodeled floor plans. Garage addition with screen porch above. Walk out basement and mudroom.
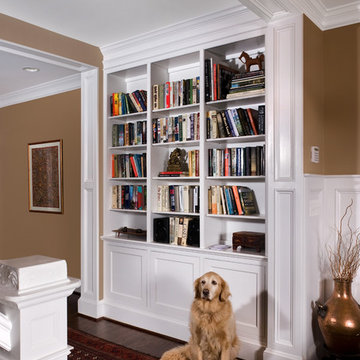
Built-in bookcase, decorative trim, white, tan walls, crown molding, recessed lights, dark wood flooring, wainscoting, coffered ceiling, staircase
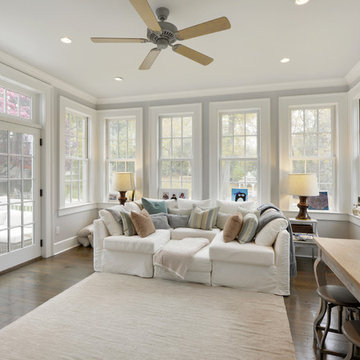
This large sun room / family room was part of an addition to a lovely home in Westport, CT we remodeled. White French doors open the room to newly renovated composite deck and another matching set opens the room to the rest of the home. While beautiful white trim and crown molding outline the room and the tall windows. The room is finished off with recessed lighting, light colored walls, dark hardwood floors and a large ceiling fan. A perfect room for relaxation!
Photography by, Peter Krupeya.
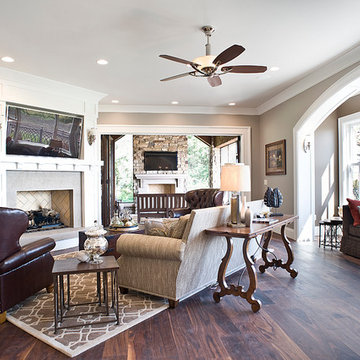
Home Builder: Jarrod Smart Construction
Interior Designer: Designing Dreams by Ajay
Photo Credit: Cipher Imaging
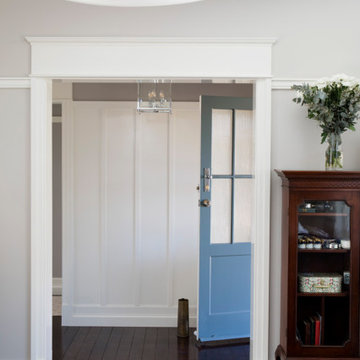
Affectionately known as the ‘Jewellery Box Cottage’, this heritage renovation was a mammoth task for both spacial planning and design.
The task at hand was to convert the home back from two run down flats into one home and revive the original character of the 1930s era home. Space was limited so much consideration and clever designing was required to produce a balanced 4 bedroom home for modern living. The original kitchen fireplace was saved and incorporated into the design, which is now one of the stand out features in the home.
Every detail was attended to, including the use of detailed mouldings to create wall features, cross heads above the doors and beautiful feature skirting boards. Intrim SK187 in 185mm was used as skirting board, Intrim SK197 in 90mm as architrave, a custom picture rail in the same profile as the skirting, Intrim SN01 sill nosing, Intrim CM16 cornice mould was used to top the cross head and Intrim DAR square finished profile was used to create the boards on the wall panelling.
The home was a 2018 HIA Award Finalist for – Renovation award in the Heritage $350,000 – $500,000 category.
Design: Journey Home Interior Design
Victorian White Family Room Design Photos
1
