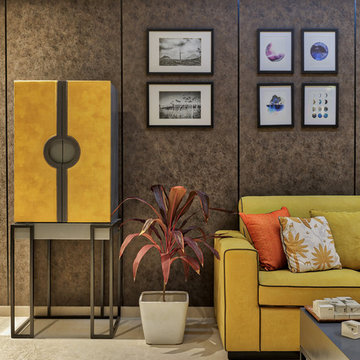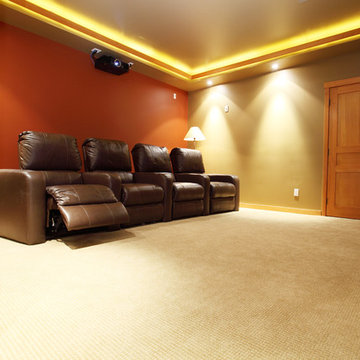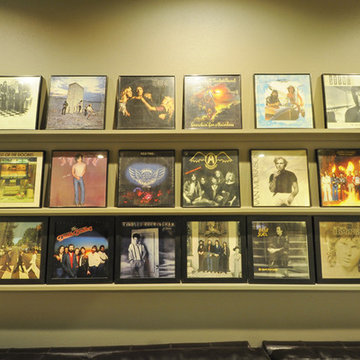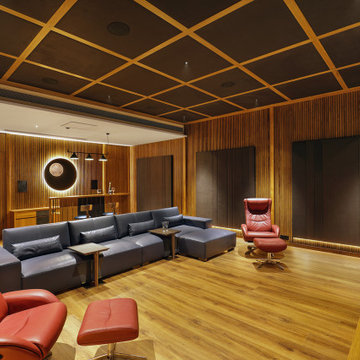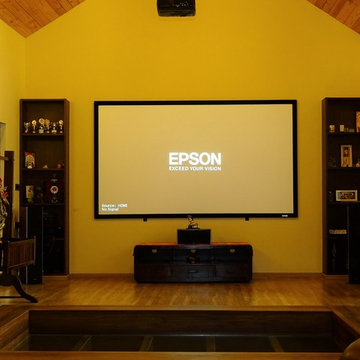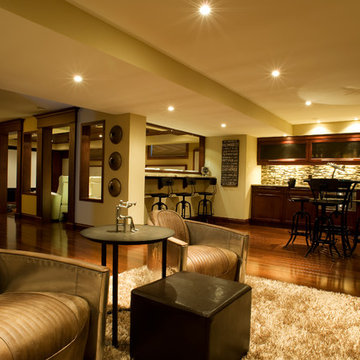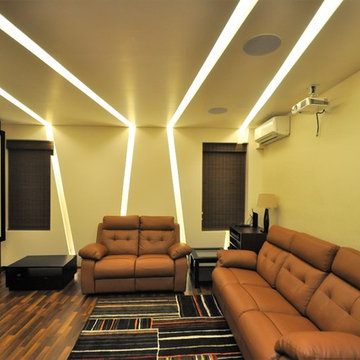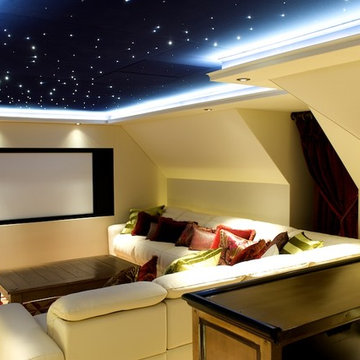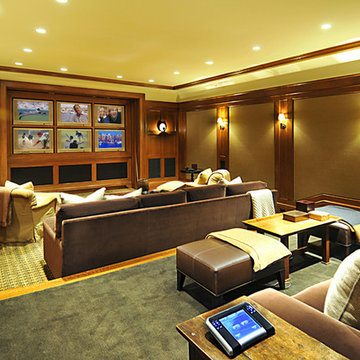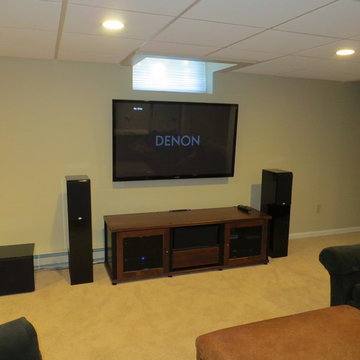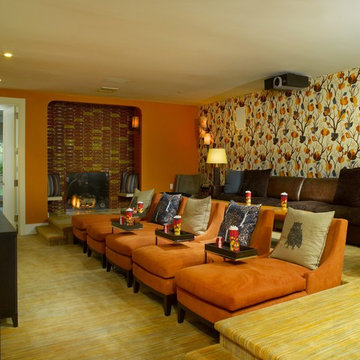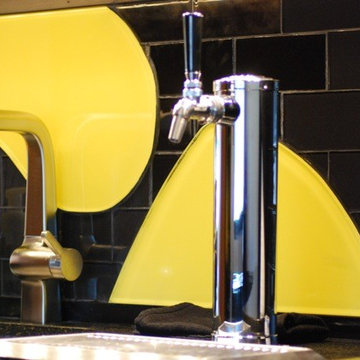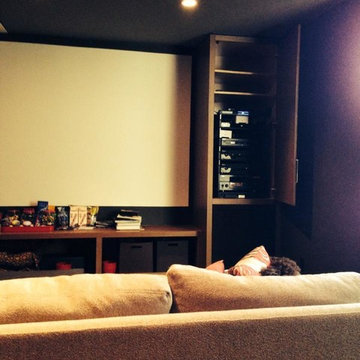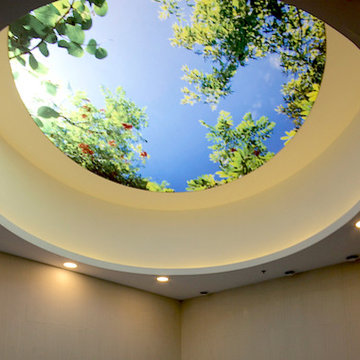Contemporary Yellow Home Theatre Design Photos
Refine by:
Budget
Sort by:Popular Today
21 - 40 of 119 photos
Item 1 of 3
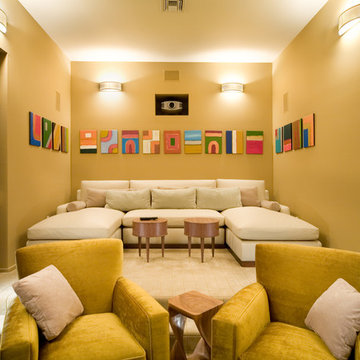
Amaryllis is almost beyond description; the entire back of the home opens seamlessly to a gigantic covered entertainment lanai and can only be described as a visual testament to the indoor/outdoor aesthetic which is commonly a part of our designs. This home includes four bedrooms, six full bathrooms, and two half bathrooms. Additional features include a theatre room, a separate private spa room near the swimming pool, a very large open kitchen, family room, and dining spaces that coupled with a huge master suite with adjacent flex space. The bedrooms and bathrooms upstairs flank a large entertaining space which seamlessly flows out to the second floor lounge balcony terrace. Outdoor entertaining will not be a problem in this home since almost every room on the first floor opens to the lanai and swimming pool. 4,516 square feet of air conditioned space is enveloped in the total square footage of 6,417 under roof area.
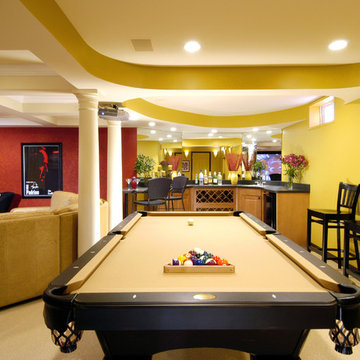
This project was designed for a young couple who entertain a lot. The design included home theater with a large drop-down screen, pool table, game room, storage and future sauna. With vibrant, bold colors, this space became a centerpiece of the house.
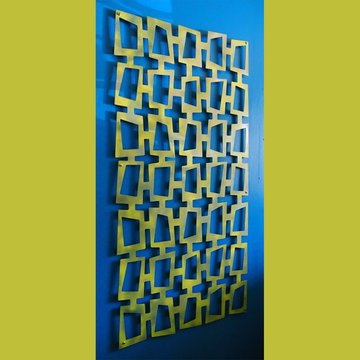
"Retro Squares 2" hand-painted aluminum sculpture
A waterjet cut aluminum wall sculpture. It has 1/2" stand-offs so that it appears to be floating in front of the wall. It creates wonderful cast shadows that will vary in depth and intensity depending on the lighting. It is approximately 46" X 23".
Material thickness is nearly 3/32" thick.
Select a color.
Make it a pair (fills a 46" X 46" space), a trio (fills a 69" X 46" space) or a quad (fills a 92" X 46" space) of wall art.
All mounting hardware and wall stand-offs are included.
Ships in 4-5 days.
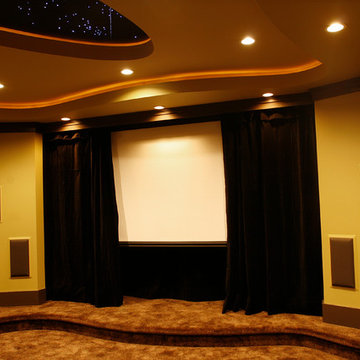
Multipurpose Media Room
Designed By:
Tony Smythe
Built By:
Hauge Construction Ltd.
Photographed By:
Dave Aharonian, Charla Huber, Vinnie Bobarino
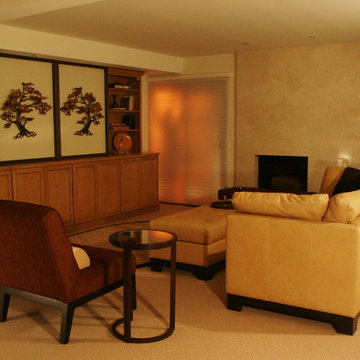
The home owners wanted to create a place for a wide screen TV, concealed; as well as a place for their extensive book collection. We achieved this with custom cabinets, surround sound and new furniture, window treatments, carpet & area rug. A pair of custom framed panels display an original metal sculpture, that slides open to reveal the TV. The fireplace was surfaced with a large slab of marble to compliment the contemporary design. Recessed halogen lighting was installed in the ceiling in the living room area. The adjacent dining area also received new furniture, lighting and built-in cabinets for storage. The wall between the 2 rooms was perfect for the vinette created. New shear blinds were installed on the windows and sliding doors.
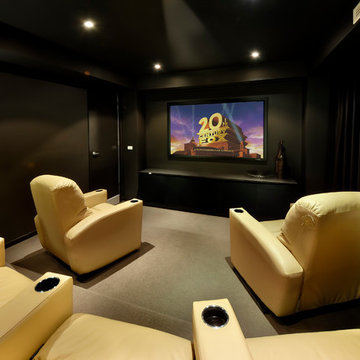
Let Trevelle Homes design your new home and you could have your very own indoor cinema. Trevelle is all about modern design
Contemporary Yellow Home Theatre Design Photos
2
