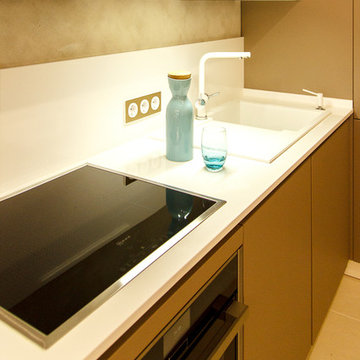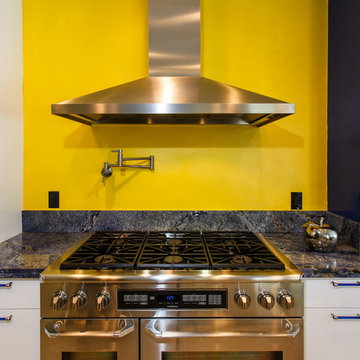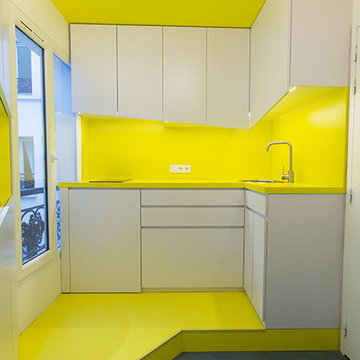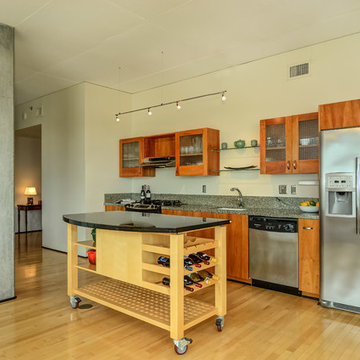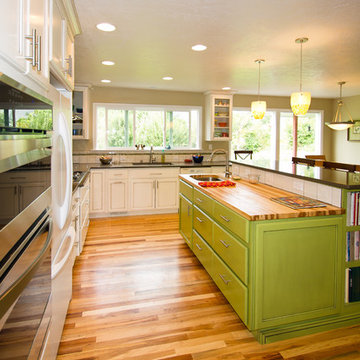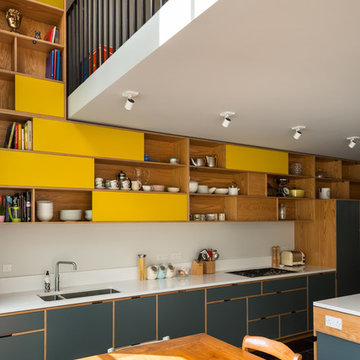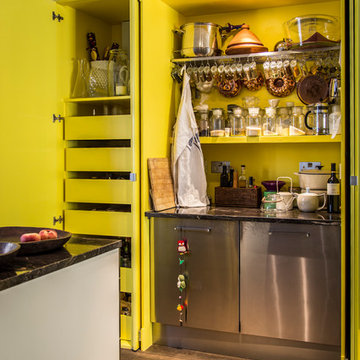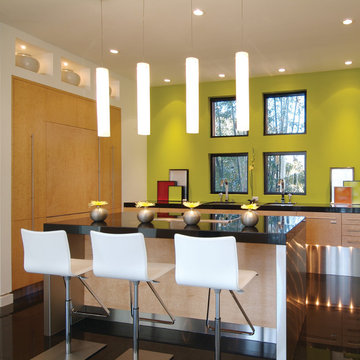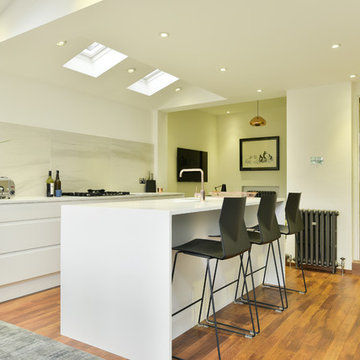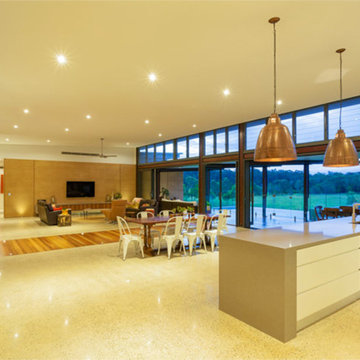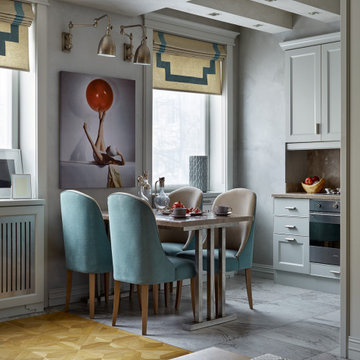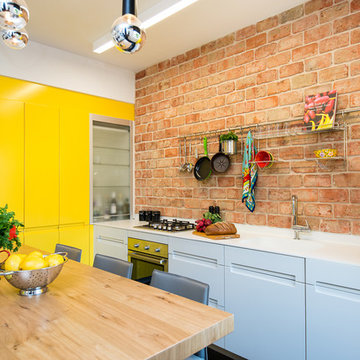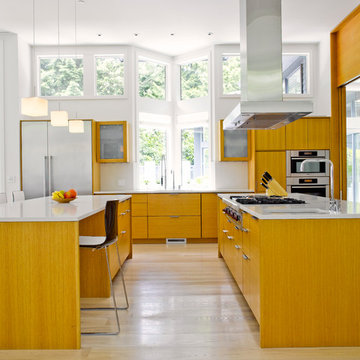Contemporary Yellow Kitchen Design Ideas
Refine by:
Budget
Sort by:Popular Today
221 - 240 of 3,608 photos
Item 1 of 3

Réaménagement total d'un duplex de 140m2, déplacement de trémie, Création d'escalier sur mesure, menuiseries sur mesure,création de la cuisine sur mesure, rangements optimisés et intégrés, création d'ambiances... Aménagement mobilier, mise en scène...
Creation dune cuisine sur mesure, de son ilot central qui combine a la bois un espace de travail, des assises hautes pour la partie bar, ainsi qu’une reelle table a manger pour 4 personnes
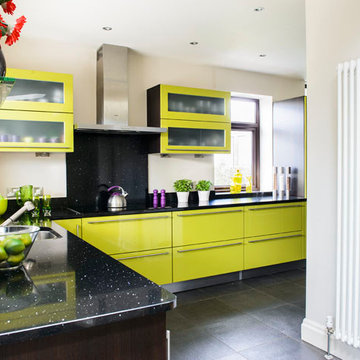
As featured in the July 2013 issue of Real Homes magazine, this Mignonette Green and Dark Oak kitchen is a real eye catcher.
In the feature Carmen Reynolds goes on to say::
"We always knew we would buy our kitchen from Arlington Interiors in Leeds... It has a great reputation for quality and service and we wanted to buy the best we could afford"
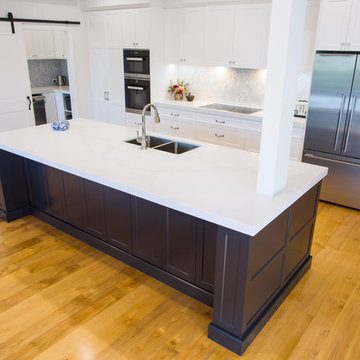
Elegant large hamptons kitchen with combined butlers pantry and laundry behind barn sliding door. Featuring long, wide island bench with 60mm Caesarstone Calacutta Nuvo benchtop and black cabinetry and double bowl sink and gorgeous sink mixer. Wall cabinetry houses european appliances with white cabinetry and lovely herringbone tiles.
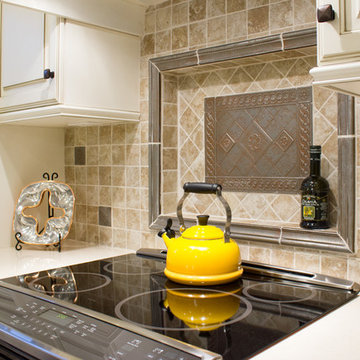
Project by Wiles Design Group. Their Cedar Rapids-based design studio serves the entire Midwest, including Iowa City, Dubuque, Davenport, and Waterloo, as well as North Missouri and St. Louis.
For more about Wiles Design Group, see here: https://wilesdesigngroup.com/
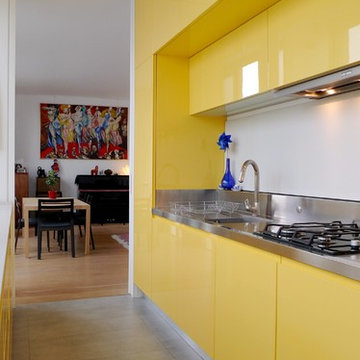
Winner - The 2012 Award for Residential Design ("for awards that push the boundaries of house design") in the Daily Telegraph Homebuilding & Renovations Awards 2012.
The project was filmed for the Discovery Channel's Dream Homes series screened in the UK in October 2011. During London Open House in September 2011 it attracted over 400 visitors in two days.
Studio Bednarski Ltd www.studio-bednarski.com
This design, on a 106m2 left over piece of land, emphasises the fact that this is a new building, which consists of two independent houses with independent entrances, placed on top of each other. While contemporary in design this 280m2 building draws from the tectonic composition of the adjacent Victorian houses, with their clearly expressed bases. The vertical articulation of the first and second storey windows to the east, with their alternating clear and ‘frosted’ glass panels, draws inspiration from the vertical emphasis of the first and second floor elevation rhythms of the adjacent terraces and their London stock brick panels alternating with stuccoed window panels . The rhythm of the vertical slot window panels is a ‘compressed reflection’ of the adjacent Victorian facade rhythms. The design reverses the material allocation typical of the local low-grade Victorian buildings with their ground floors stuccoed and upper storeys in brick. This corner site is a relatively prominent location in Portobello Estate, within the Colville Conservation Area. Studio Bednarski's design created an urban accent and a new local marker for Westbourne Park Road, and a High Quality, High-Density residential development as called for by the Mayor of London. Full planning permission was secured under delegated powers with letters of support from neighbours.
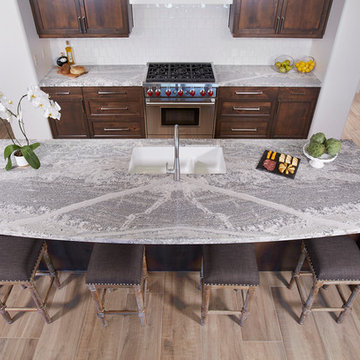
Monte Cristo Satin Granite @ Arizona Tile is a beautiful natural stone granite product from India. This product has beautiful veining that will vary from block to block.

The kitchen sits on the side of the main room and is in plain view. It is treated as a sculptural object; an ode to cooking rather than just a functional space. The joy that comes from preparing meals together and eating them is celebrated with a warm and joyful colour. The gloss finish adds the reflection of the space around it and extends it.
Contemporary Yellow Kitchen Design Ideas
12
