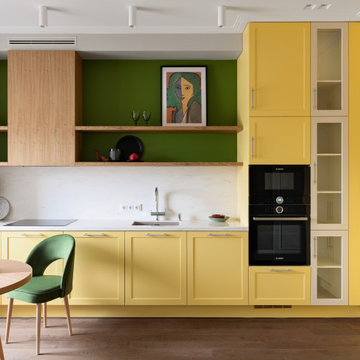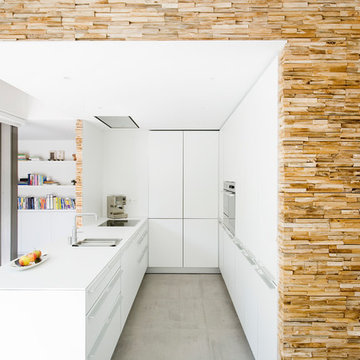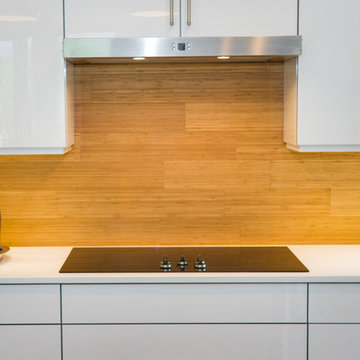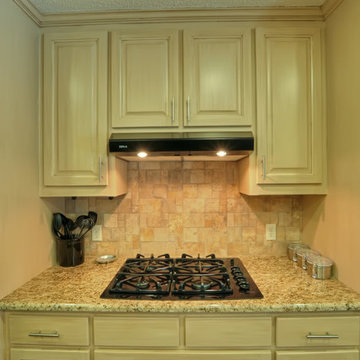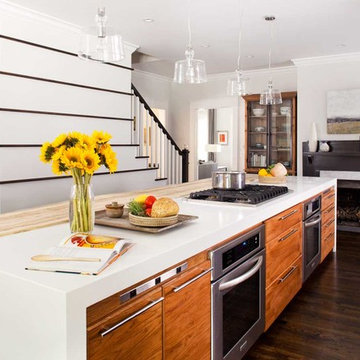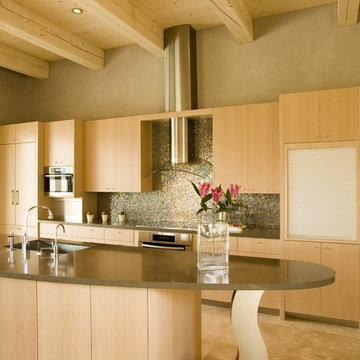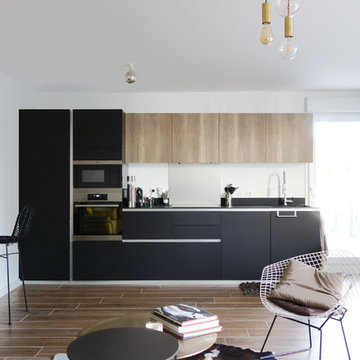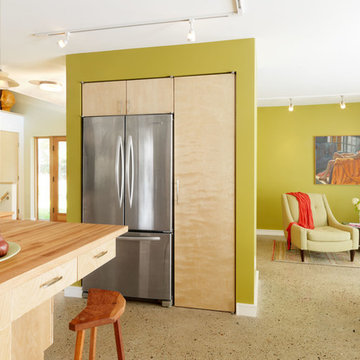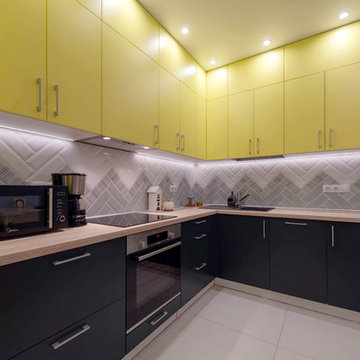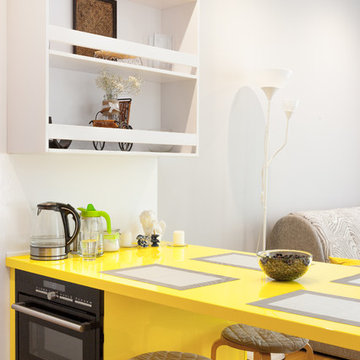Contemporary Yellow Kitchen Design Ideas
Refine by:
Budget
Sort by:Popular Today
141 - 160 of 3,604 photos
Item 1 of 3

Réaménagement total d'un duplex de 140m2, déplacement de trémie, Création d'escalier sur mesure, menuiseries sur mesure,création de la cuisine sur mesure, rangements optimisés et intégrés, création d'ambiances... Aménagement mobilier, mise en scène...
Creation dune cuisine sur mesure, de son ilot central qui combine a la bois un espace de travail, des assises hautes pour la partie bar, ainsi qu’une reelle table a manger pour 4 personnes
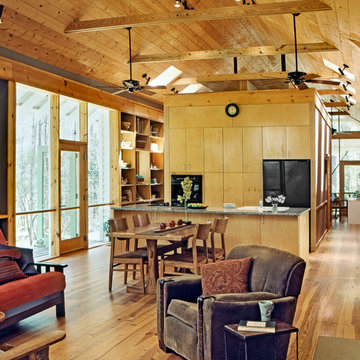
The larger of the two buildings is organized around a small “house within the house” immediately behind the kitchen that contains bathrooms, laundry, storage and mechanical systems, leaving the primary living space open, airy and light. It also organizes the house into distinctly public and private zones.
Photo: Rob Karosis

This multi award winning Kitchen features a eye-catching center island ceiling detail, 2 refrigerators and 2 windows leading out to an indoor-outdoor Kitchen featuring a Glass Garage Door opening to panoramic views.

Beautiful Handleless Open Plan Kitchen in Lava Grey Satin Lacquer Finish. A stunning accent wall adds a bold feel to the space.
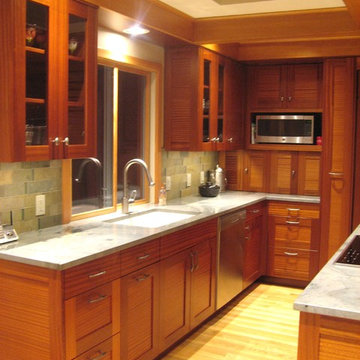
This kitchen remodel was a transformation of a very dated kitchen on Bainbridge Island. This kitchen has stunning views of Seattle and the Puget sound. The sapele cabinets are spectacular and work well with the existing oak flooring. I custom designed the backslpash using slate tiles and insets of honed glass. We opened up a wall between the Dining room and the Kitchen to create more of an open concept in the home.

The Royal Mile Kitchen perfects the collaboration between contemporary & character features in this beautiful, historic home. The kitchen uses a clean and fresh colour scheme with White Quartz worktops and Inchyra Blue painted handleless cabinets throughout. The ultra-sleek large island provides a stunning centrepiece and makes a statement with its wraparound worktop. A convenient seating area is cleverly created around the island, allowing the perfect space for informal dining.

This compact kitchen was carefully designed to make the space work hard for the clients. Our client wanted a highly functional kitchen. We came up with lots of ideas for the small kitchen storage to make every inch count.

A canary yellow glass 'canopy' ceiling which continues down to counter level as a backsplash, acts as a bright yet intimate foil to the adjacent double-height living room. It also houses services including the extractor and perimeter lighting.
The hobs are located on one side of the island unit, which provides counter seating for six. Full-height cabinets and appliances, including a walk-in larder, are discreetly located to one side.
Photographer: Rachael Smith
Contemporary Yellow Kitchen Design Ideas
8

