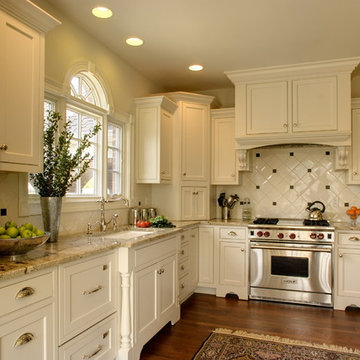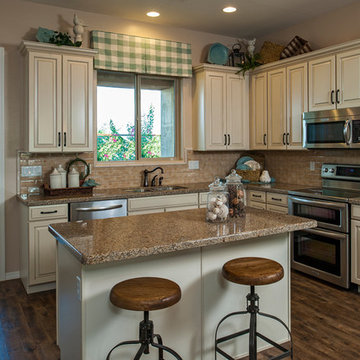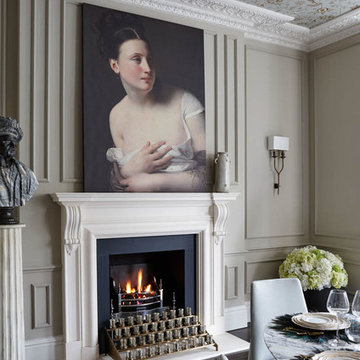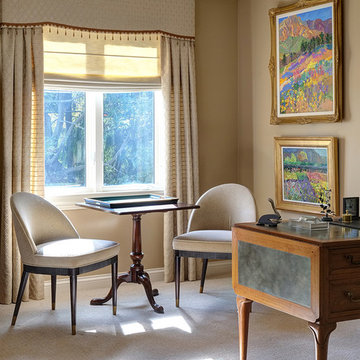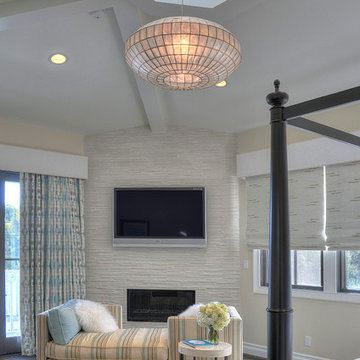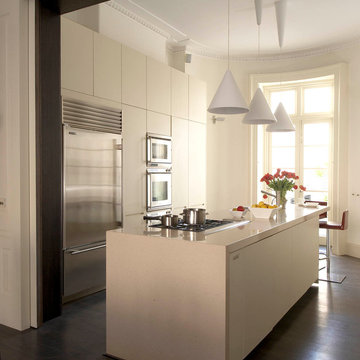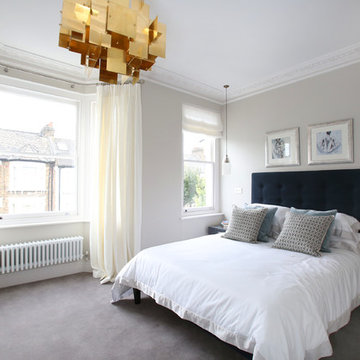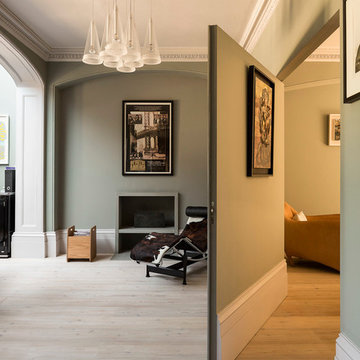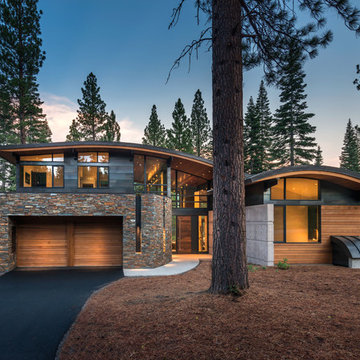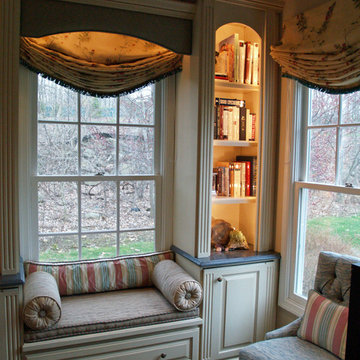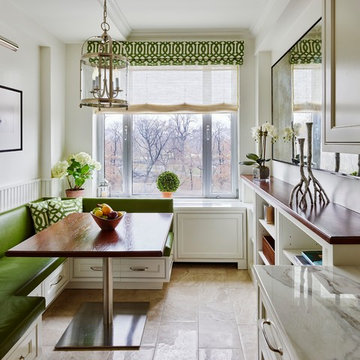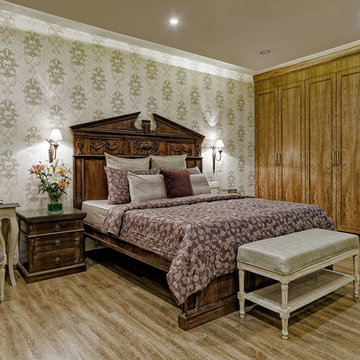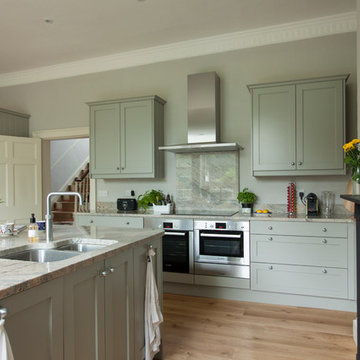Cornice Ideas & Photos
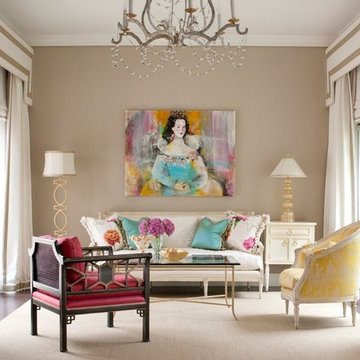
We had fun mixing contemporary and classical art - some pieces are framed ornately, some more simply, some are merely canvases.Photography by Emily Minton
Find the right local pro for your project

Please visit my website directly by copying and pasting this link directly into your browser: http://www.berensinteriors.com/ to learn more about this project and how we may work together!
This bright and cheerful laundry room will make doing laundry enjoyable. The frog wallpaper gives a funky cool vibe! Robert Naik Photography.
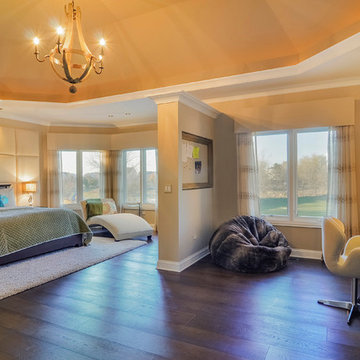
Desk from Restoration Hardware.
Selections & Design by Shefali Mehta & Kim Stiffle. Portraits of Home by Rachael Ormond.
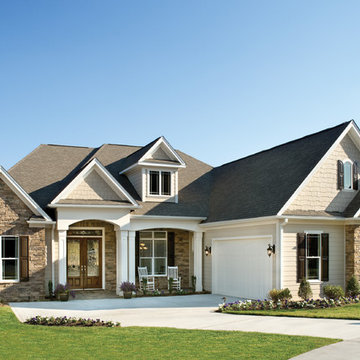
Carrington 1151: Carolinas Luxury Custom Design, Traditional elevation “A”, open Model for Viewing at Kellswater Bridge in Kannapolis, North Carolina.
Visit www.ArthurRutenbergHomes.com to view other Models
3 BEDROOMS / 3 Baths / Den / Great room
2,664 square feet
Beautiful and functional with plenty of amenities, this home "lives" larger than its 2,664 square feet. Perfect for those who desire an elegant yet practical home. The large den with double doors is perfect as a home office.
Plan Features:
• 11' ceilings in the great room, foyer and dinig room
• Great room with fireplace and 8'-tall sliding glass pocket doors
• French door from morning room to the porch
• Built-down tray ceiling in the dining room
• Walk-in pantry off the kitchen
• Elegant master suite with recessed ceiling
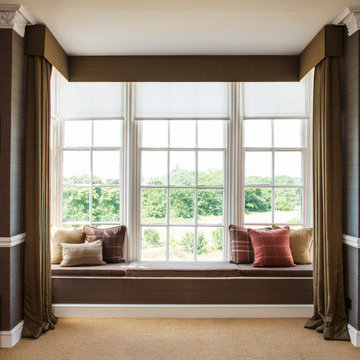
Bay window in a client's study with Zoffany velvet window seat cushions and a variety of wool tartan fabrics for the scatter cushions
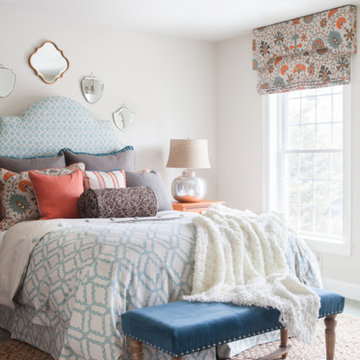
This client was so much fun to design for. Their project was all about color, texture and creating a master bedroom and guest bedroom that compliments their passion for traveling and eclectic style. We created a seating area in the master bedroom where the family can gather at night to read and spend time quality time. Their desire for deep color and bold pattern allowed us to create a casual space that is both warm and inviting at the end of a long day. Guests often visit and stay for a bit. They wanted to give their family and friends the same cozy feel in their guest bedroom. We were able to use a combination of patterns, textures and colors with our custom-made bedding and pillows. We also love to repurpose where we can and painted furniture is a great place to start. The depth of color used here is a true reflection of our clients' warm and friendly personality that says "welcome to our home."
Custom designed by Hartley and Hill Design
All materials and furnishings in this space are available through Hartley and Hill Design. www.hartleyandhilldesign.com
888-639-0639
Neil Landino Photography
Cornice Ideas & Photos
4



















